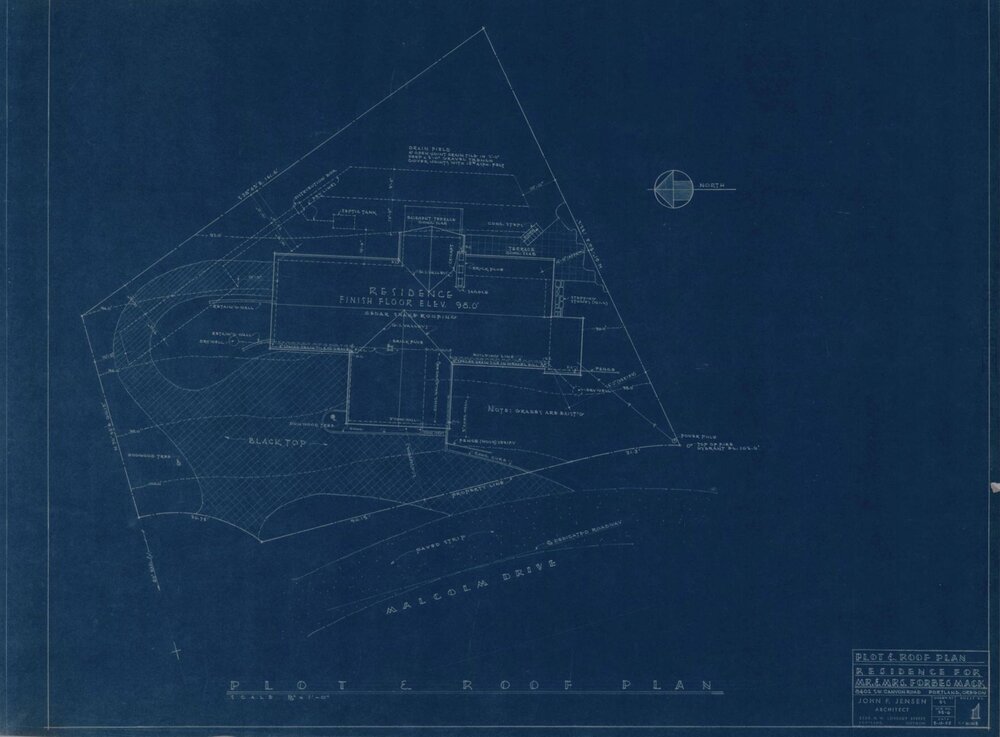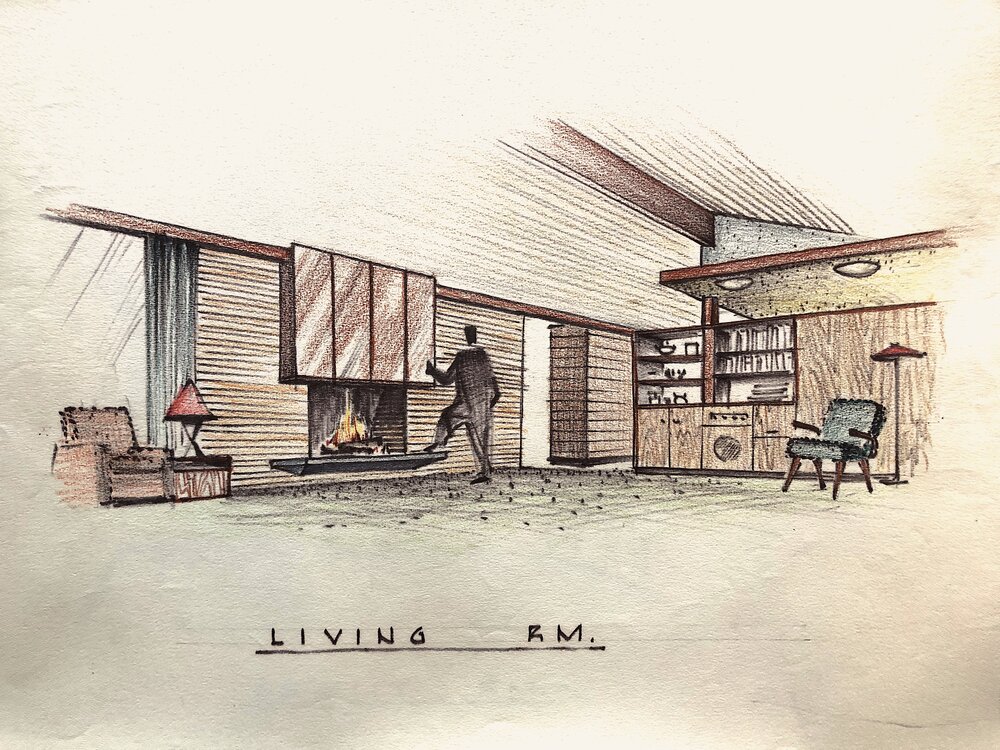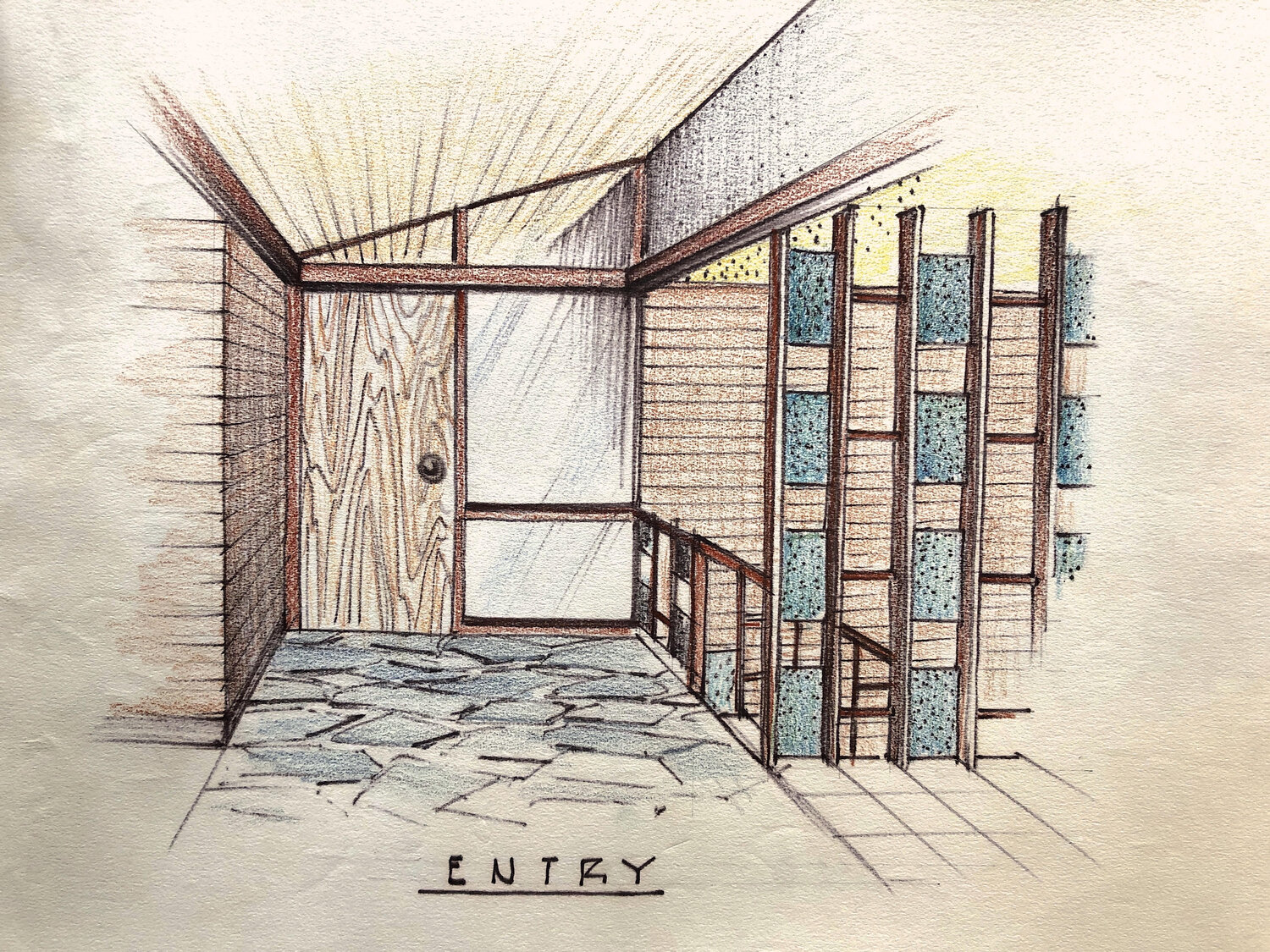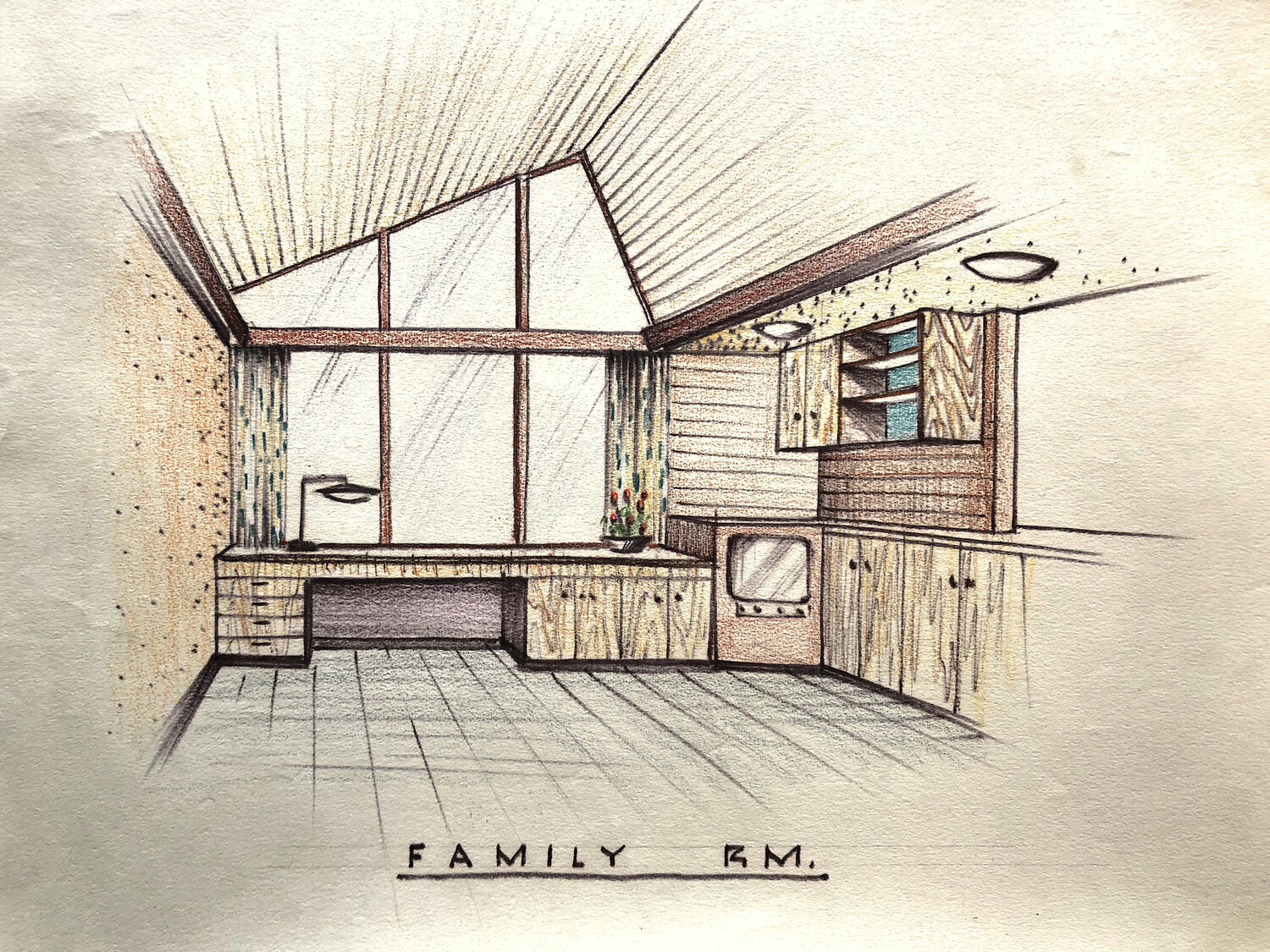In a secluded mid-century retreat in the highly desirable Vista Hills neighborhood of West Slope. Originally commissioned by the Mack family it was designed by Danish architect John F. Jensen in 1955.
Although for most of his career Jensen is said to have designed commercial projects including several banks, the stunning Congregation Shaarie Torah in NW, projects for Fred Meyer and others – there are only a small handful of homes in the Portland area known to be designed by him. That said, it’s obvious Jensen had his hand on the pulse on his Northwest Regional Style contemporaries, the design signatures of the movement and his Danish heritage, as reflected in the Forbes-Mack home.
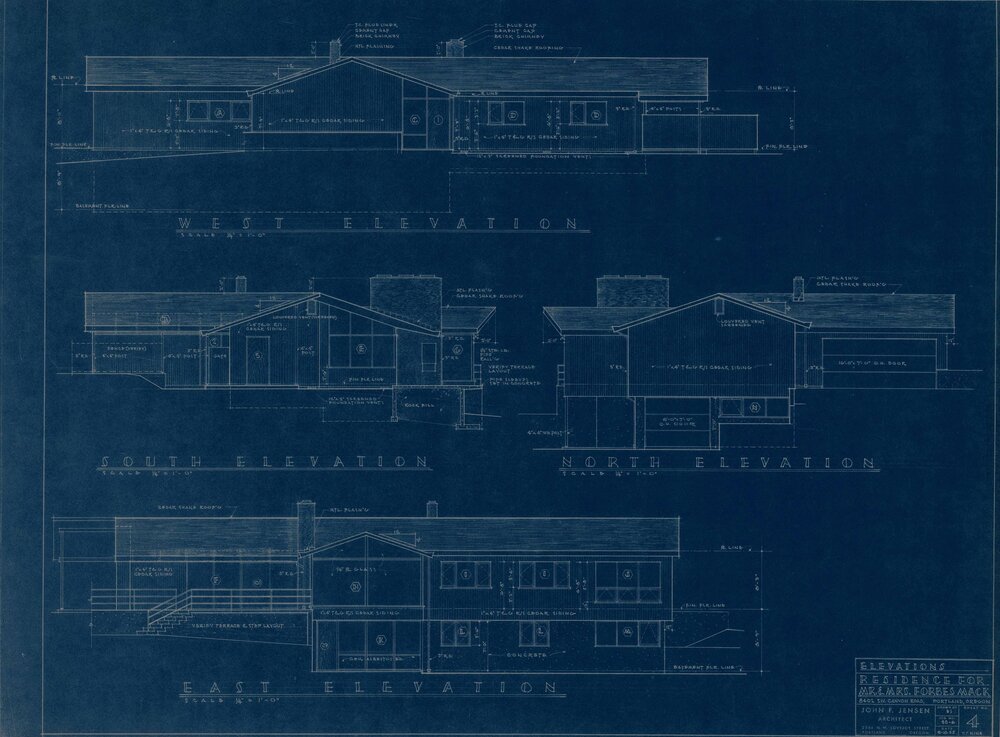
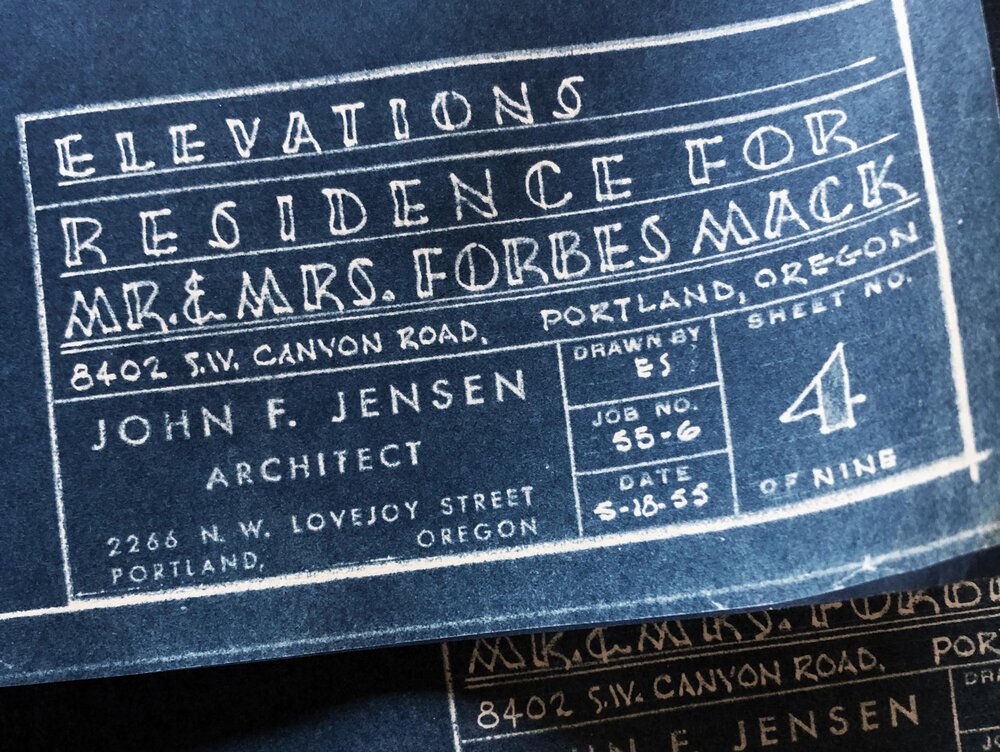

THE ORIGINAL 1955 ARCHITECTURE
Beautifully sited on .27 old growth cedar forested acres and surrounded by native plantings and zen-like grounds, the home is a peaceful escape from the busy world yet is only moments away. Integrated into its quiet natural setting, the original design has many NWRS signature design features connecting the in to the outdoors. The interior living spaces blend seamlessly with the exterior via extended covered patios and porches, and walls of floor-to-ceiling glass; which also provide a rich natural light and private wooded views from every room. Vaulted clear cedar ceilings run seamlessly out to the exterior eaves and large overhangs providing cover to the generous deck, patios and walkways. Built-in soffit lighting adds a cozy warmth and accents the architecture and vaults.



Amongst other original fixtures, 3 sets of remarkable Louis Poulsen pendant lights designed in collaboration with various Danish designers have hung in the home for the past 65 years. Custom copper hoods cover the interior and exterior fireplaces and wood burning yakitori grill in the kitchen. Vertical and horizontal, clear cedar, tongue & groove siding protect and wrap the exterior of the 2” x 6” constructed home. These are just a few of the ongoing features in Jensen’s perfectly understated, yet important design. In 1973, a master en suite with spa was added; designed by Wong/Hart Architecture to compliment Jensen’s work.




THE RECENT RENOVATION AND RESTORATION
The home sold for its first time since the original commission to its current owners, a pair of former Nike creatives, in 2004. Working in collaboration with Greg Larson Construction and a few other specialists, they have since methodically and meticulously renovated the home, systems and grounds for modern living while respecting, restoring and amplifying the original details and design intent from 1955.
The home has 4 bedrooms, 3 baths, living room, 2 family rooms, bonus room (laundry/studio/gym), 2-car garage and an oversized storage room. Working within the existing 3630 square feet, the renovation reorganized 3 smaller spaces to create an open kitchen-living-dining room and further refined the master en suite. The interior design details include 2 levels of uninterrupted Venetian pattern natural slate flooring and custom built-in teak cabinetry with Alex Butner concrete countertops ensuring design continuity throughout the home. The lux kitchen has HenryBuilt cabinetry with continuous horizontal grain teak, Bosch & Electrolux stainless steel appliances. The baths include Ginger / Axiom fixtures, Artemide vanity lighting, Philippe Starck Duravit fixtures with jetted tub in the master and Ironworks handmade earthenware tile in the guest baths. Complimenting the era of the home, a mid-century Barzilay Multi-Span Vertical Storage wall unit anchors the lower family room.
The home has 4 bedrooms, 3 baths, living room, 2 family rooms, bonus room (laundry/studio/gym), 2-car garage and an oversized storage room. Working within the existing 3630 square feet, the renovation reorganized 3 smaller spaces to create an open kitchen-living-dining room and further refined the master en suite. The interior design details include 2 levels of uninterrupted Venetian pattern natural slate flooring and custom built-in teak cabinetry with Alex Butner concrete countertops ensuring design continuity throughout the home. The lux kitchen has HenryBuilt cabinetry with continuous horizontal grain teak, Bosch & Electrolux stainless steel appliances. The baths include Ginger / Axiom fixtures, Artemide vanity lighting, Philippe Starck Duravit fixtures with jetted tub in the master and Ironworks handmade earthenware tile in the guest baths. Complimenting the era of the home, a mid-century Barzilay Multi-Span Vertical Storage wall unit anchors the lower family room.



These are the cliff notes and the details continue. You can certainly look at the pictures and get a sense of Jenson’s essential architecture and the homeowners thoughtful vision; but the only way to truly see it, is to feel it when you tour the home and grounds and imagine it being your own. You may want to move quickly on this one.





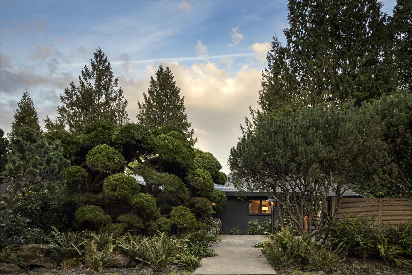
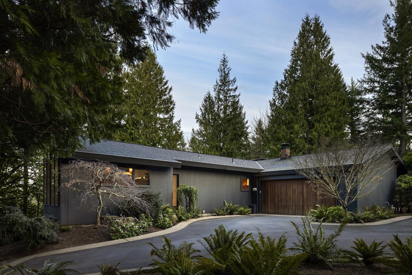
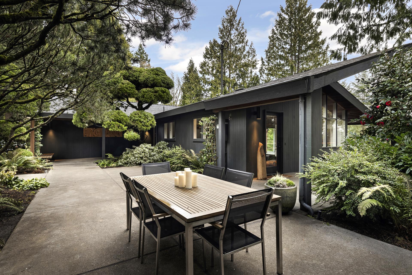
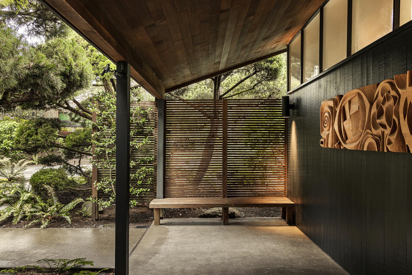
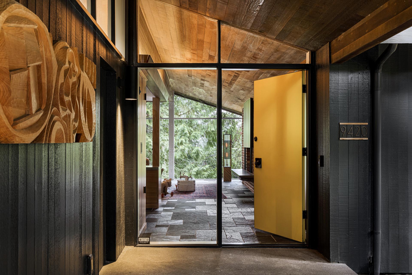
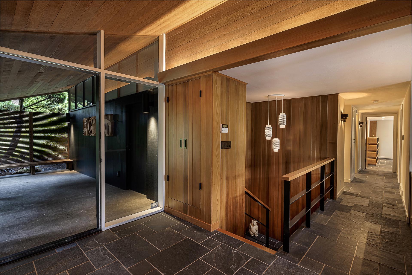
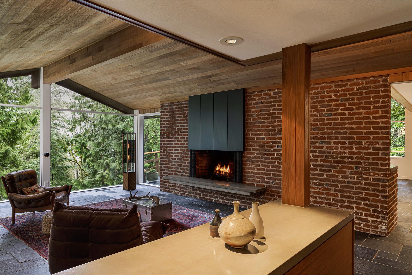
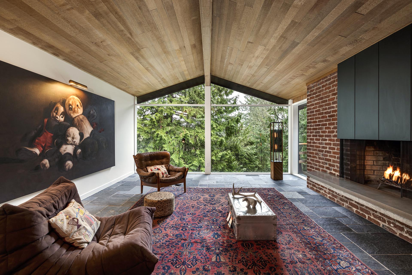
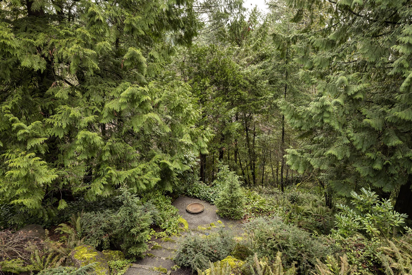
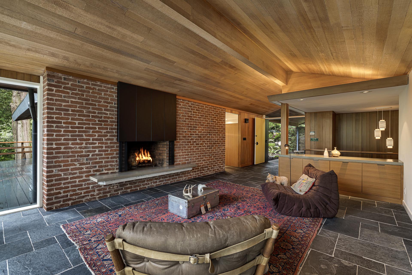
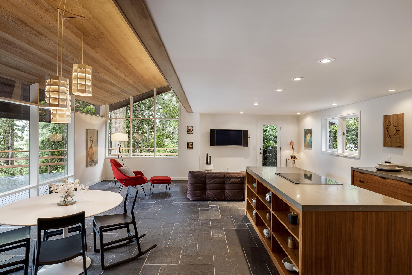
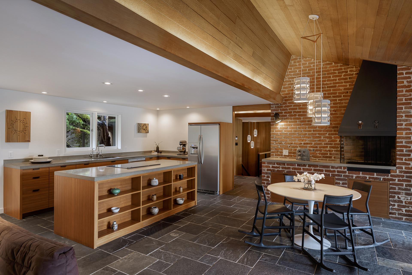
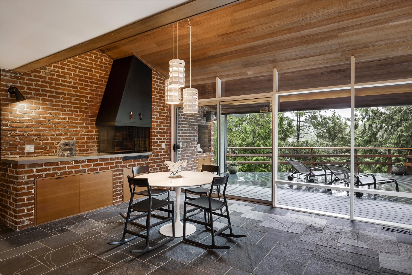
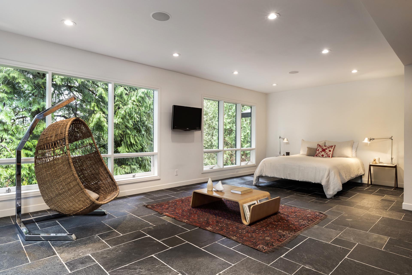
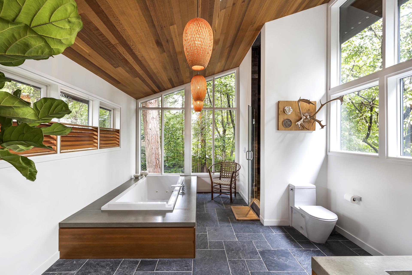
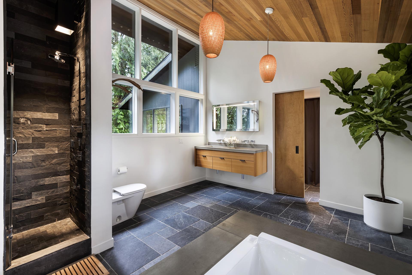
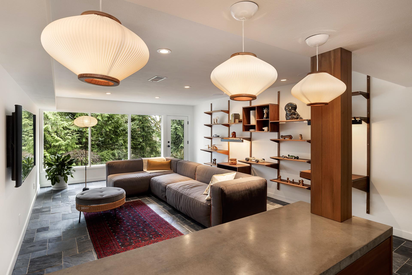
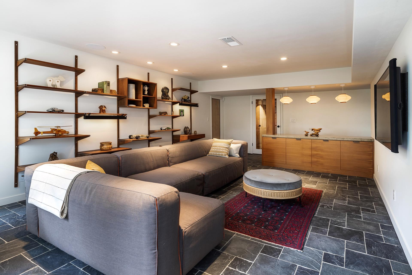
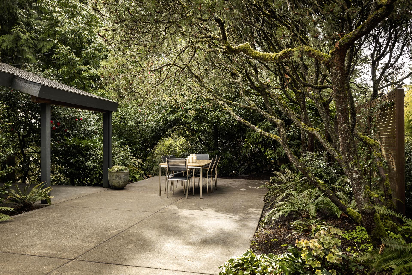
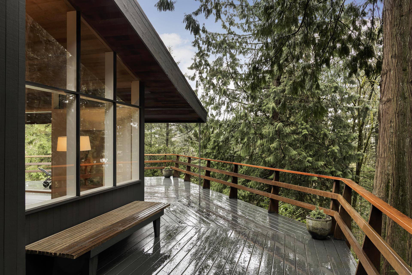
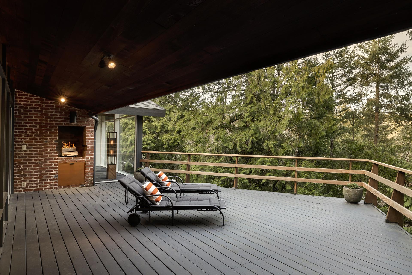
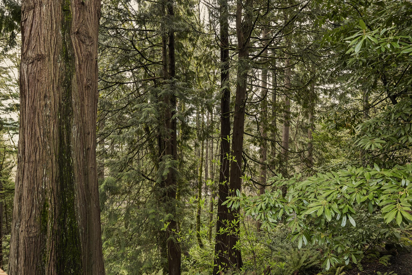
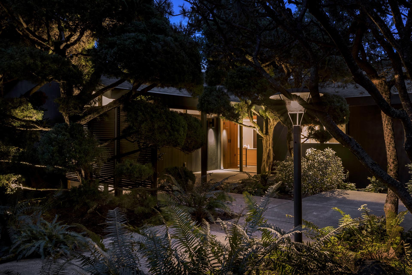
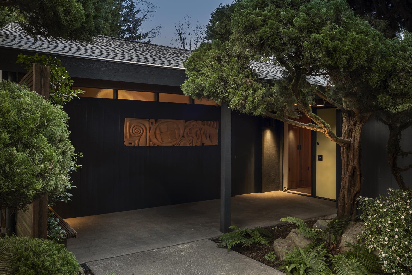
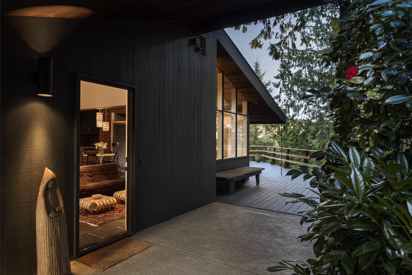
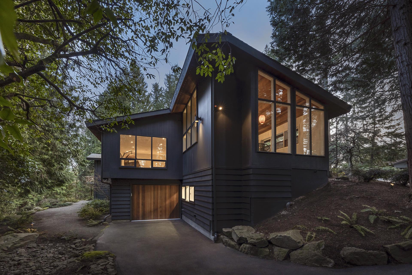
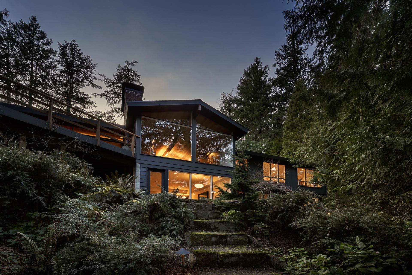
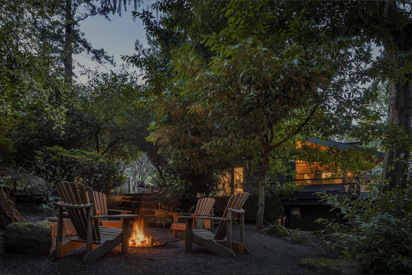
DETAILS
Neighborhood: Vista Hills
County: Washington
Taxes: 8079 / Unincorporated WA County
MLS: 19394720
HOME FEATURES
Year Built: 1955
Bedrooms: 4
Baths: 3
Garage: 2 + 1 small car option
Fireplaces: 2
Yakitori Grill: 1 / wood burning
SCHOOLS
Elementary: Ridgewood Elementary
Middle: Cedar Park Middle School
High: Beaverton High School
DESIGN & RENOVATION
Original Architecture:
John F. Jensen
70’s Remodel:
Wong & Hart Architecture
Recent Work:
Greg Larson Construction, Shapiro-Didway – Landscape Architecture, N.L. Jacobsen – Grounds Hardscaping
FLOOR PLANS
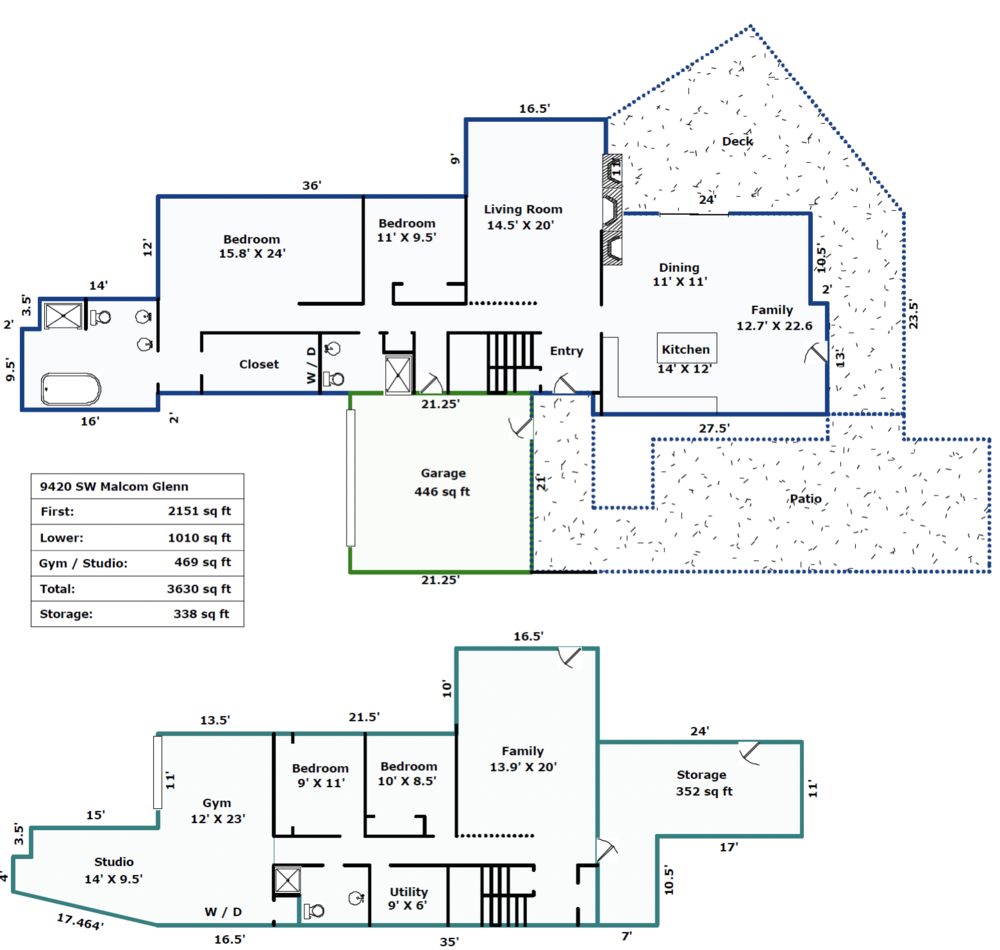
ORIGINAL ARCHITECT PLANS & SKETCHES
