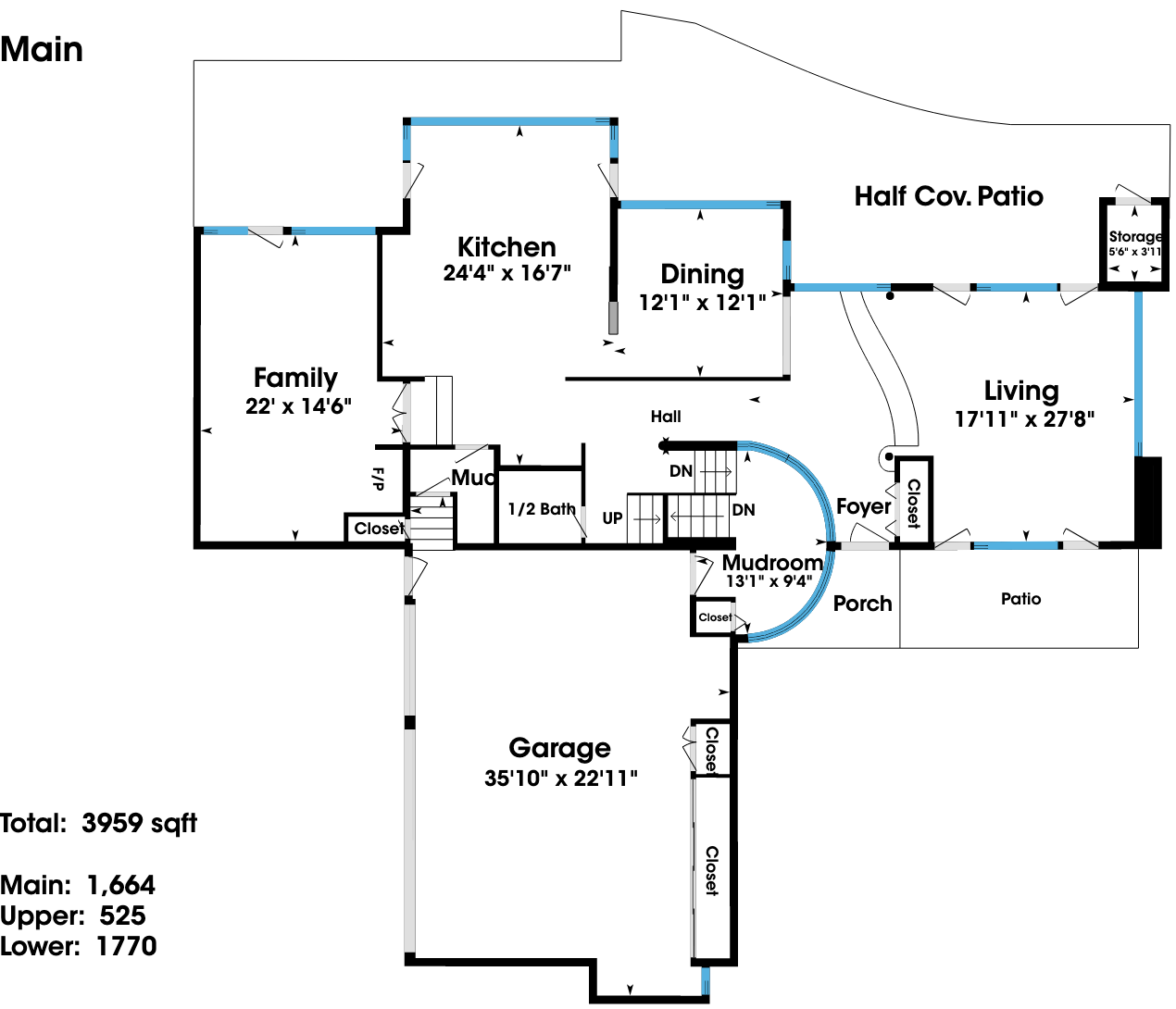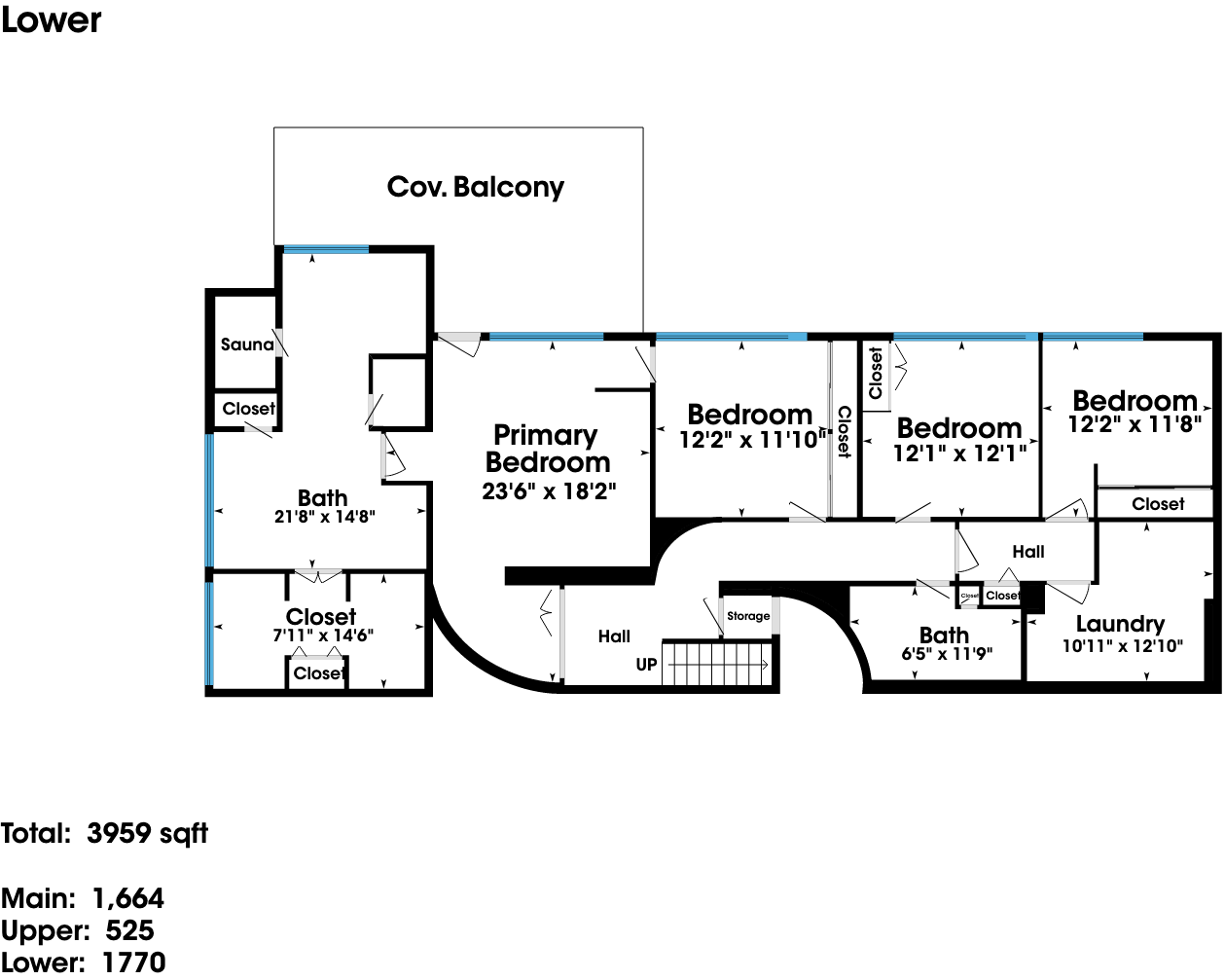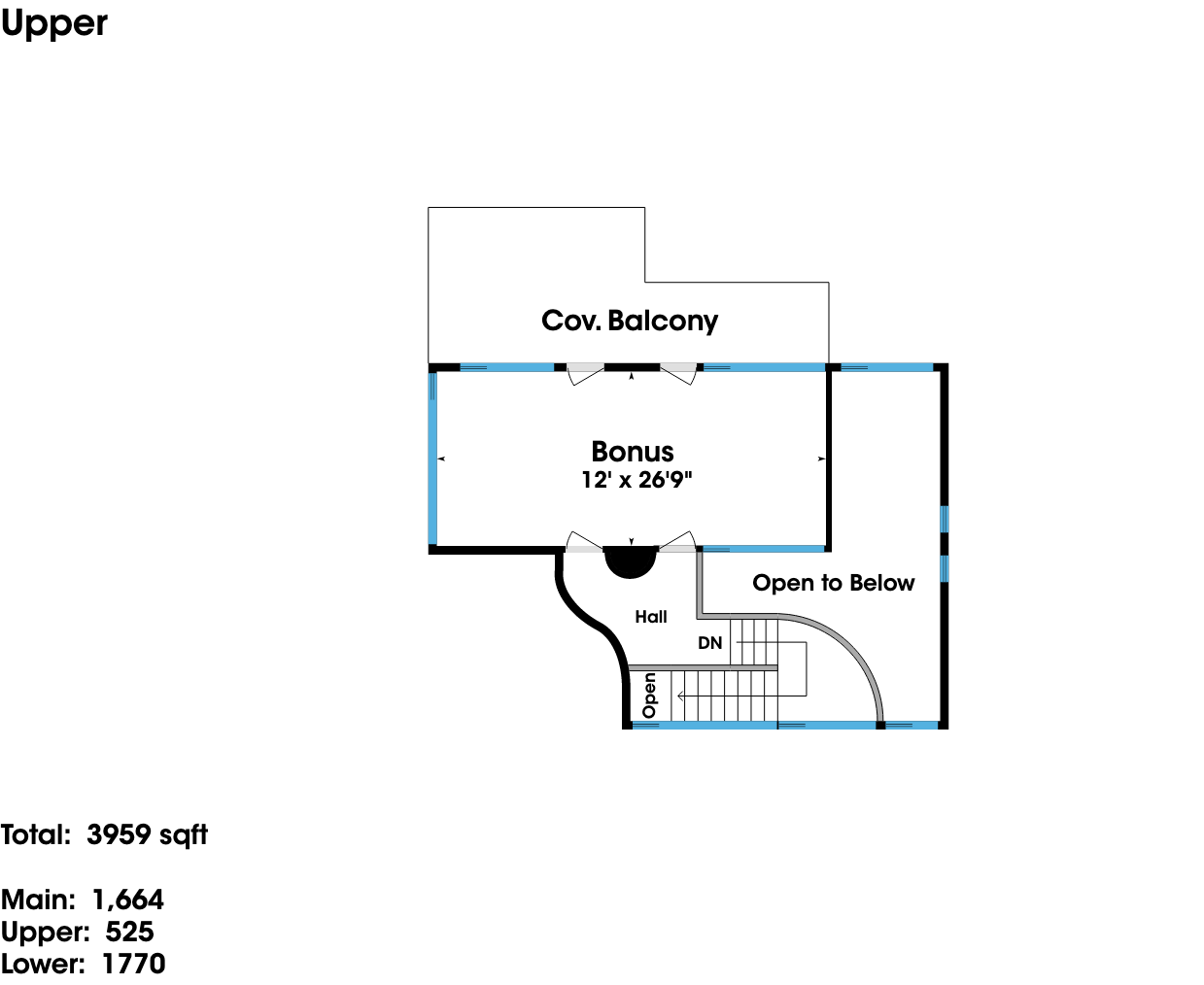An icon of 80’ modern architecture, this 1986 home in Portland Heights was originally designed by celebrated Portland architect Robert Thompson, founding principal of TVA Architects. The original home was composed of simple elegant, understated geometric forms featuring high ceilings, sweeping glass block walls and dramatic walls of glass that frame strategic views of the quiet, tree-filled Marquam Nature Park abutting the south property line.
The house received an artful total remodel in 2020 from the well- regarded Portland Interiors firm Bright Designlab, who seamlessly picked up where the original architecture left off instilling a repeating motif of the granite curves and modern function, making this a true one-of-a-kind home.
THE ORIGINAL BOB THOMPSON ARCHITECTURE
Robert Thompson is responsible for the design of many of the most prominent buildings throughout Oregon and the Pacific Northwest including The Nike World Headquarters, Nike’s Asian HQ in Shanghai China, The Park Avenue West Tower, The Fox Tower adjacent to Pioneer Square in the heart of downtown Portland as well as the Matthew Knight Arena and Ford Alumni Center on the University of Oregon Campus to name a few. He is the recipient of over 45 awards for design excellence from the American Institute of Architects.
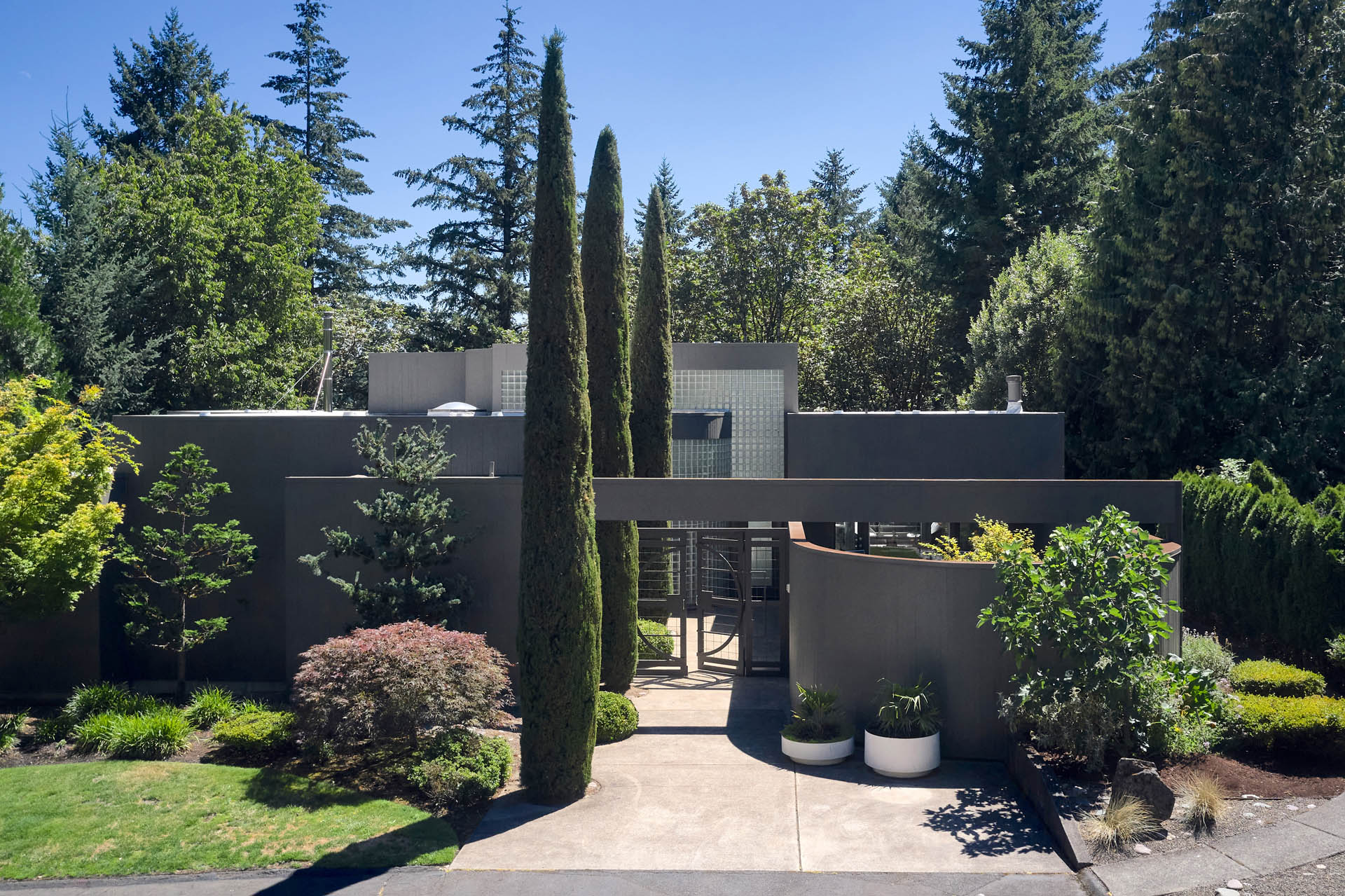
Built in 1986, this house was commissioned just before the Nike World Campus project began the following year. Signature elements of the era are all found here, expressed in refined and elegant ways, starting with the offset volumes, swooping curves and straight lines of the front façade. Manicured landscaping offsets the assured geometry, guiding visitors through a custom front gate, to an exterior entry court and a two-story glass block wall.
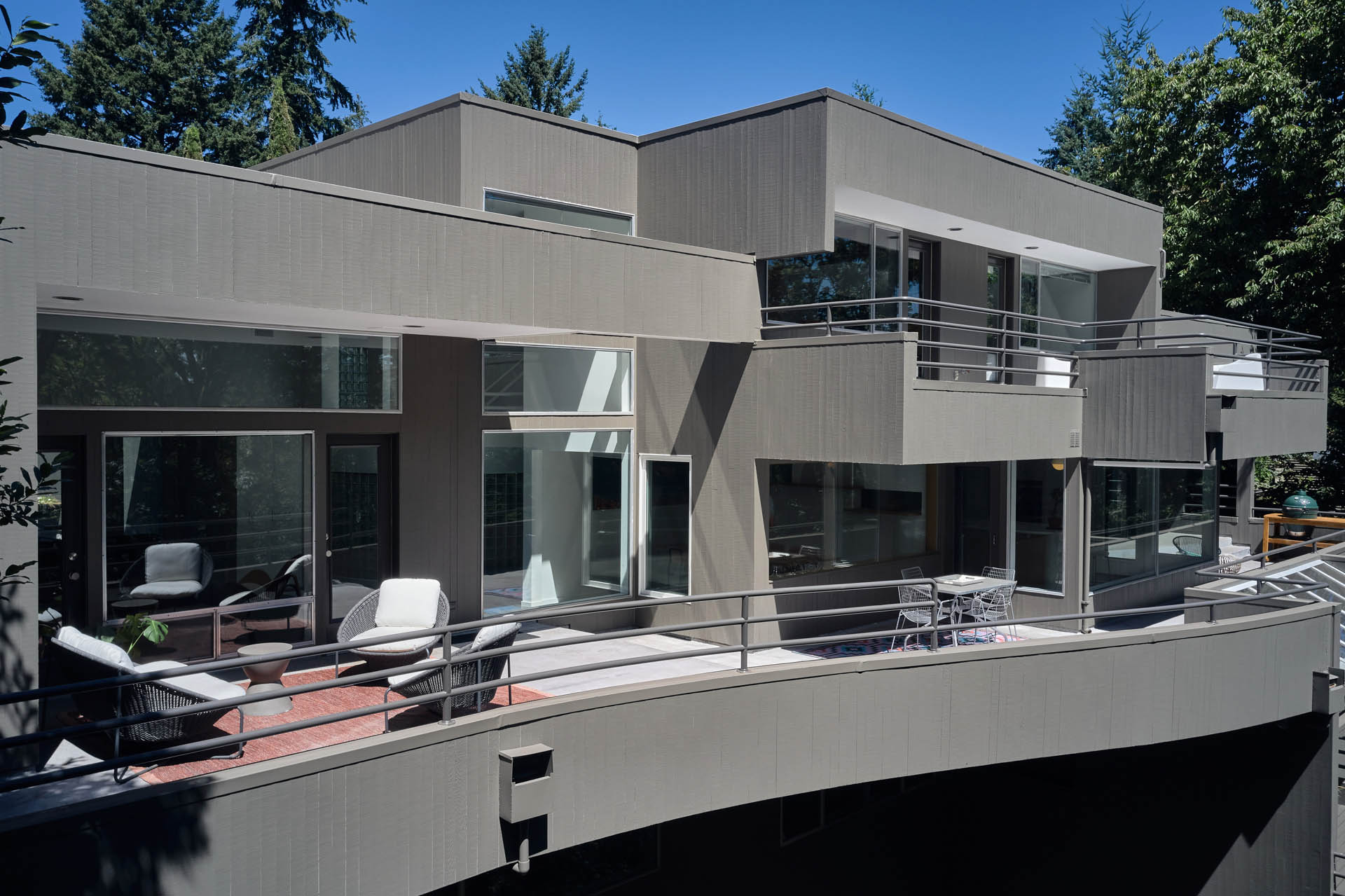
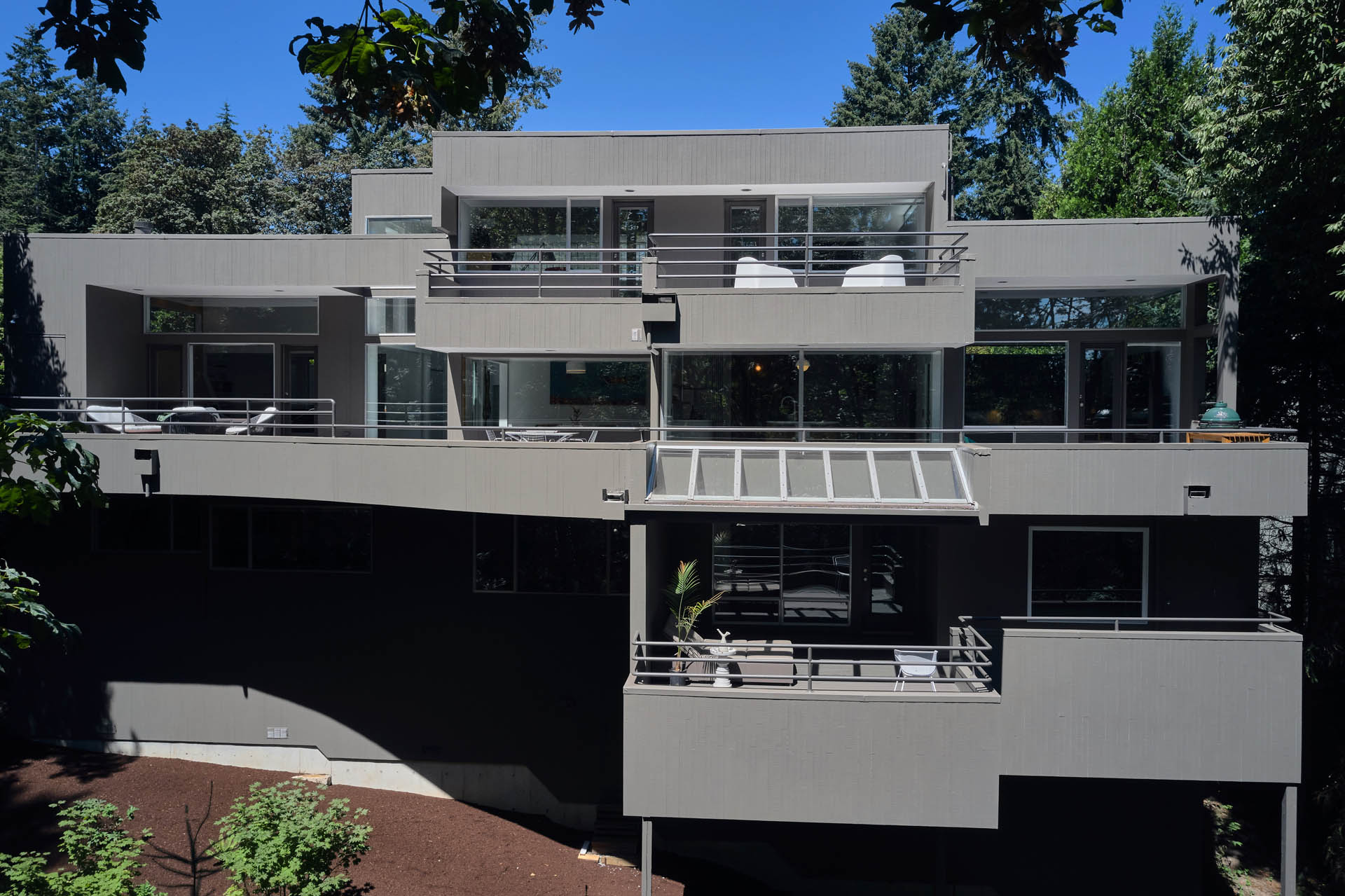
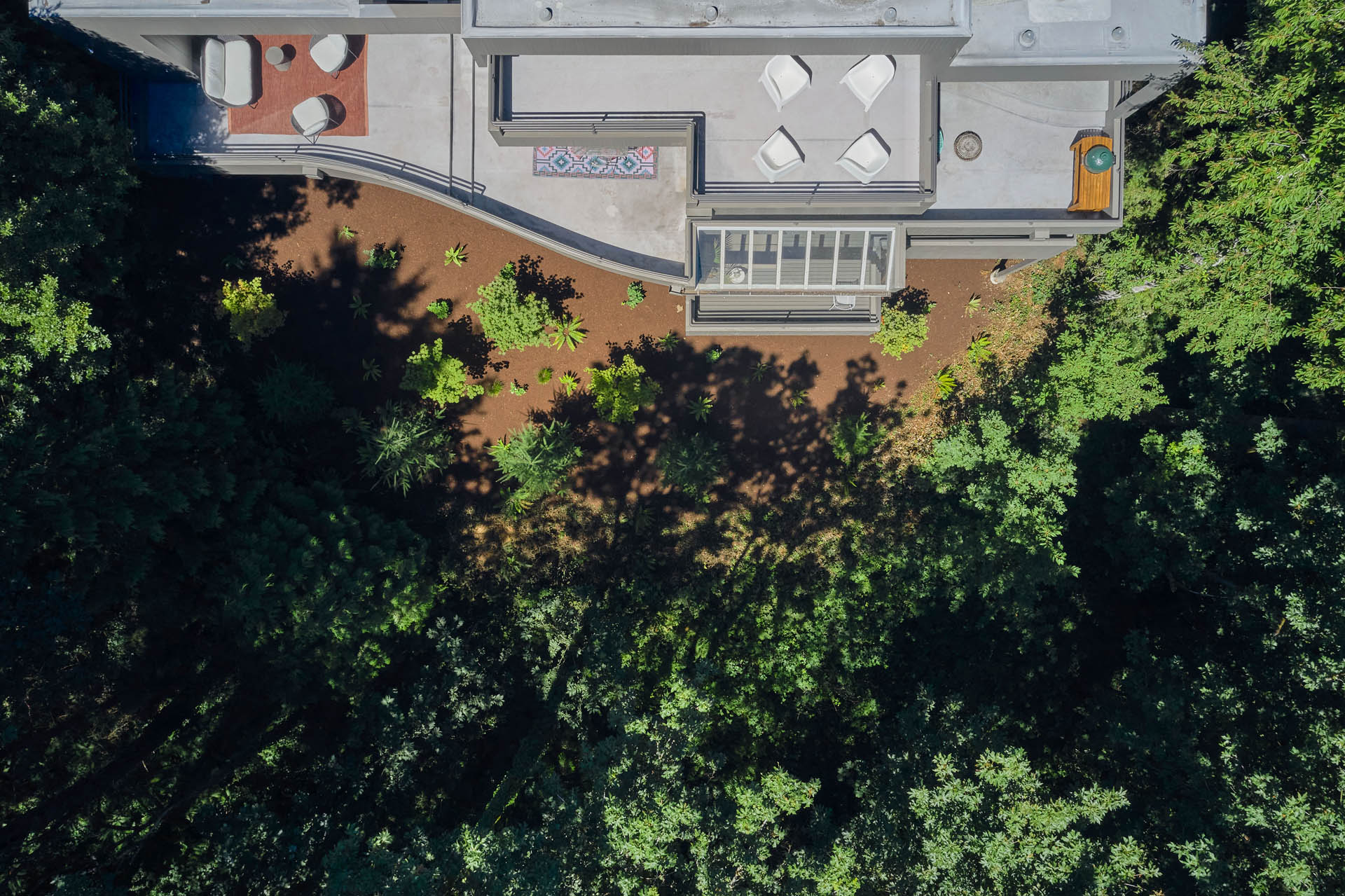
Inside, the soft curves continue in a rounded interior glass block wall to the left, and underfoot, black terrazzo floors with arcing blue inlays. Across from the front door and spacious foyer, there’s a double-height framed view of the Marquam woods at the rear of the home. Thanks to the strategic placement of windows throughout, whether picture windows or high clerestories, you mostly see moss-covered tree trunks, fluttering leaves and branches, and little to no neighbors, making for a quiet, secluded setting for this 80’s Mod architecture to pop.
Equally noticeable is how the glass block at the front of the home diffuses and softens the natural light, while also providing privacy, further underscoring that this is home amongst the trees with its expansive forest views to the back. Three floors of generous decks off the rear façade complete the home, making the merge of inside and out complete.
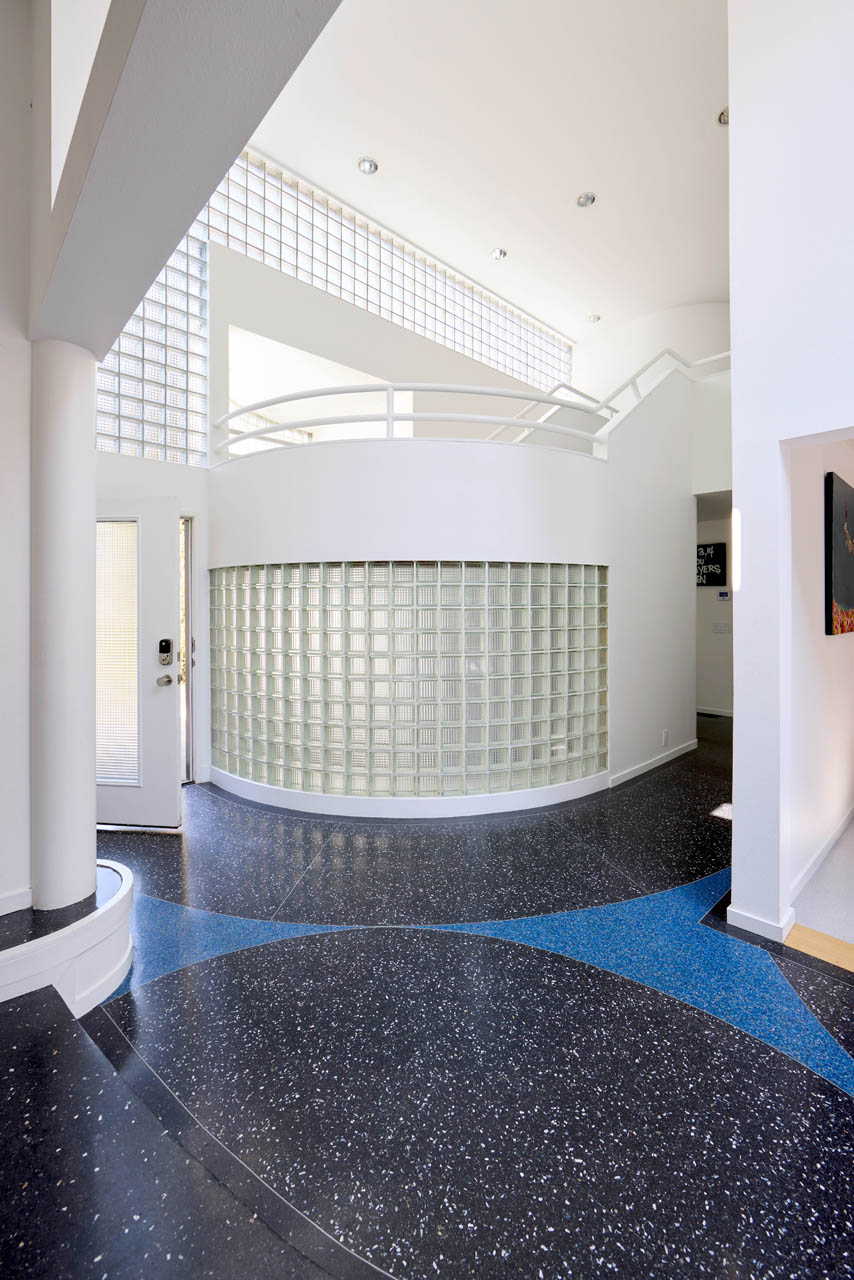
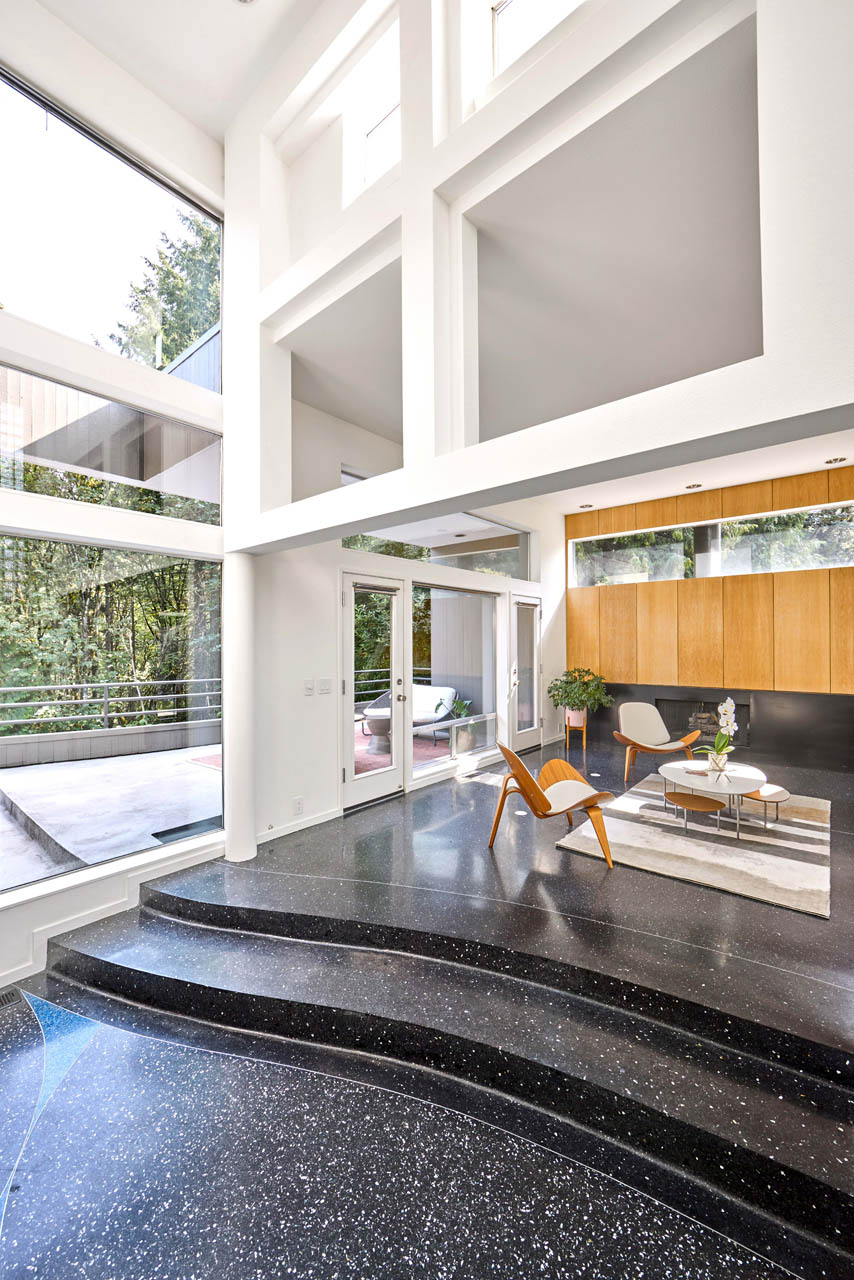
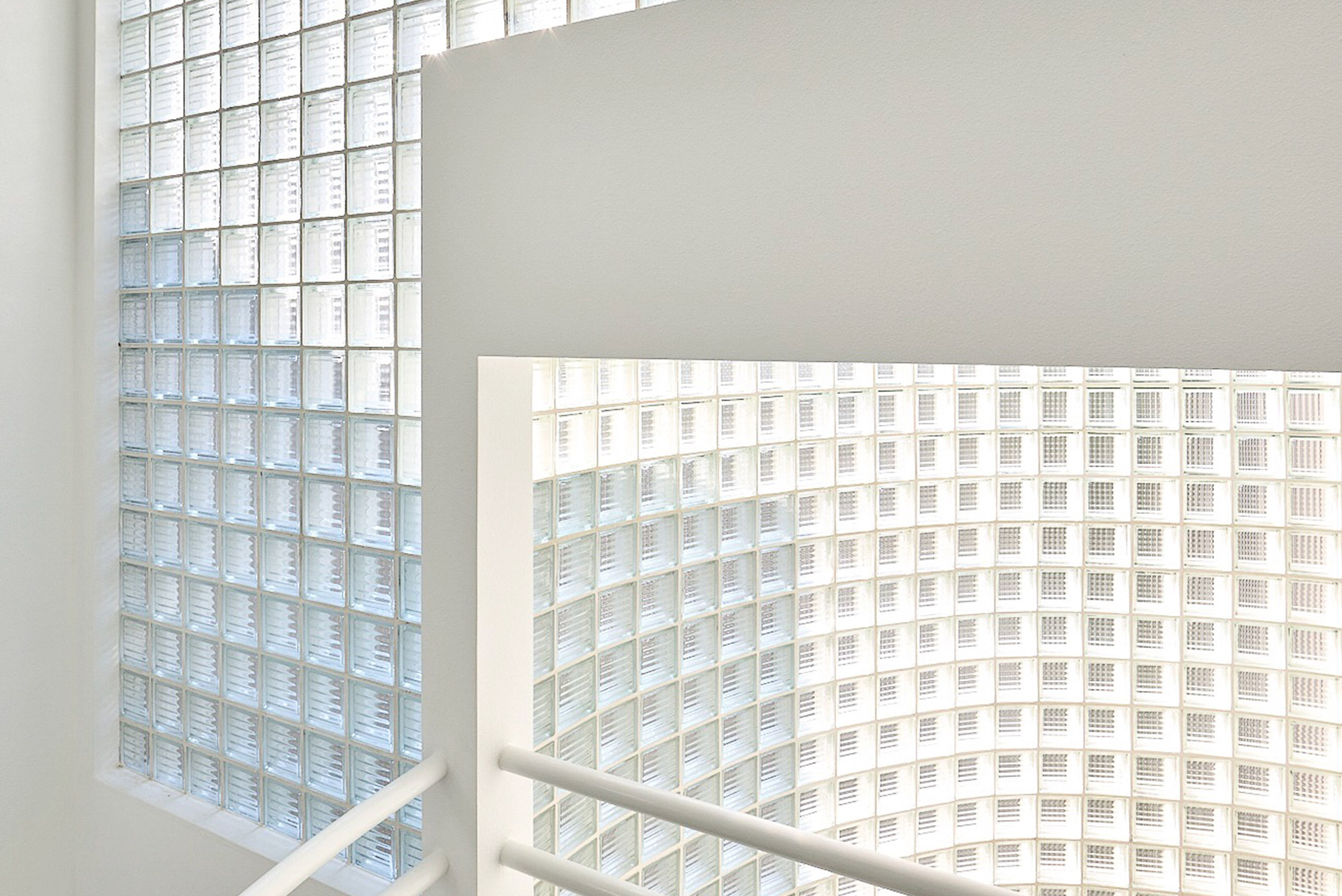
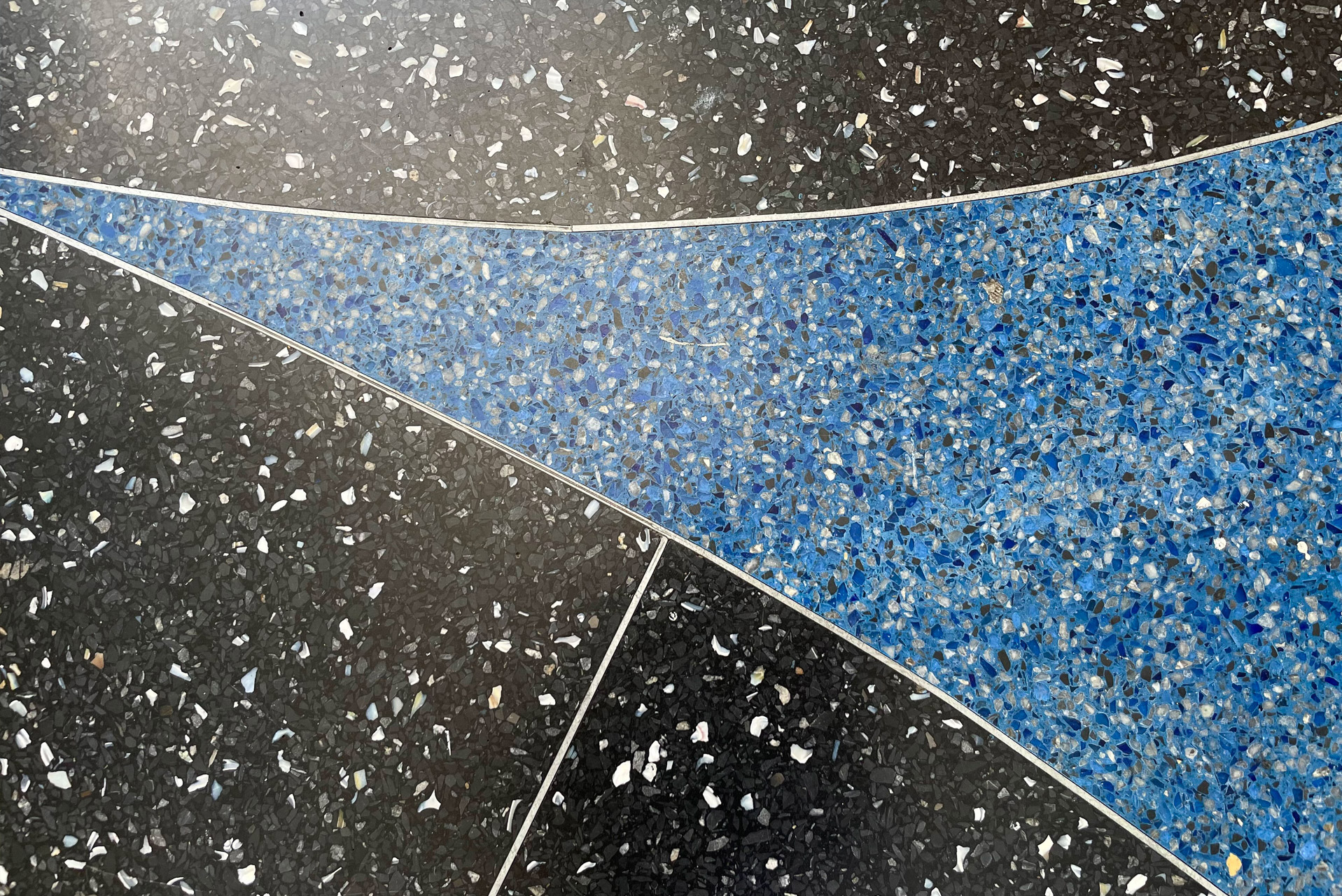
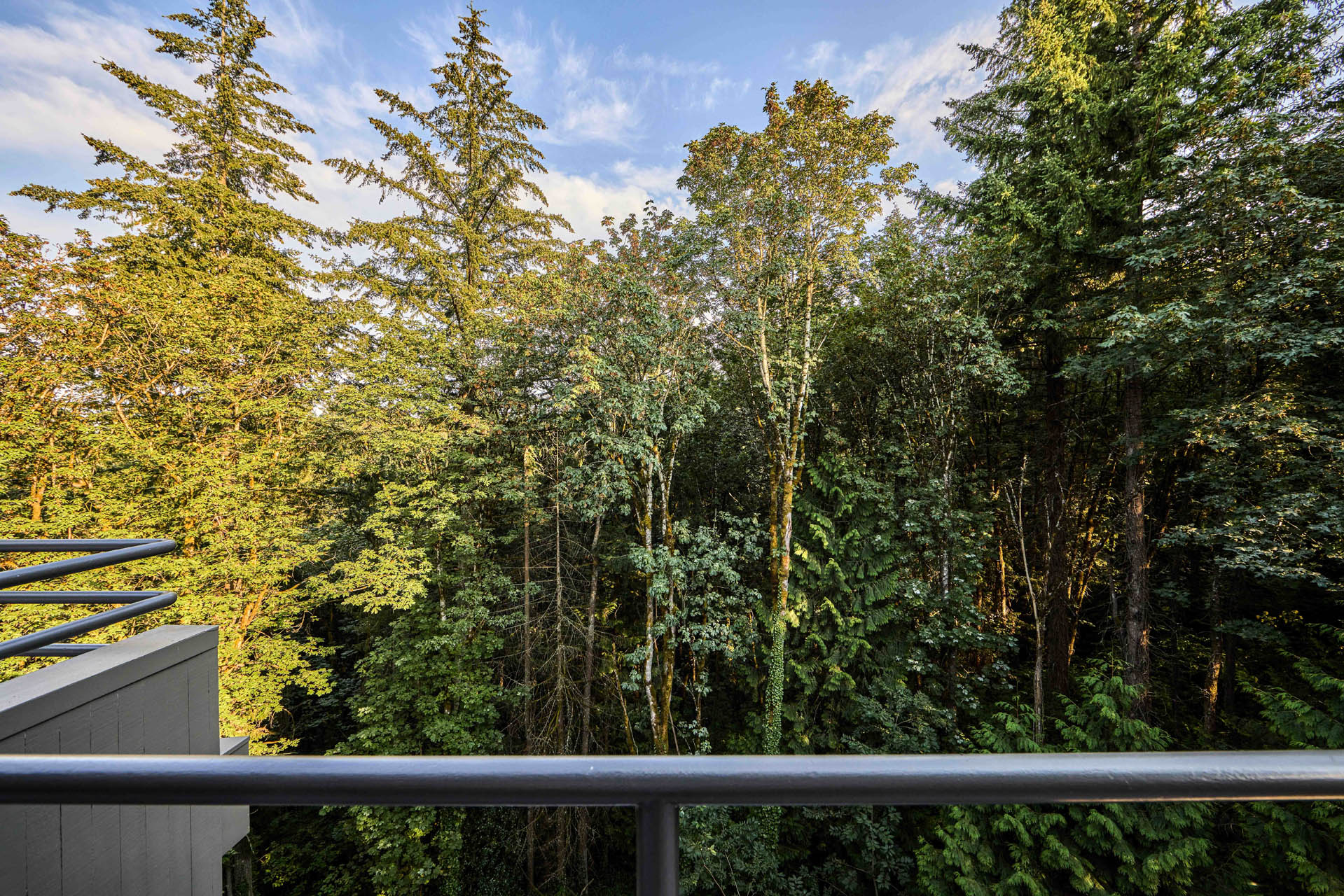
THE BRIGHT 2020 DESIGNLAB RENOVATION
In 2020, the recent owners commissioned high-end local firm Bright Designlab, known for their acute artistic vision, for a bespoke renovation of Bob Thompson’s original design. “When it’s something that iconic, we have to listen to the whispers of the house. There’s no way we could ignore that it’s literally an icon of the 80’s and done well for that time,” said interior designer Alissa Pulcrano, founder of Bright Designlab, in a recent Domino Magazine profile about the house. The firm succeeded in embracing the home’s provenance and celebrating it, while introducing interesting surfaces, artful cabinetry and wood detailing, and keeping the overall feel clean and bright, fresh and modern.
TOURING THROUGH
Off the foyer, to the right is the living room, a generously proportioned space with windows on every wall, with one side that overlooks a sheltered front courtyard, and the other with glass doors to the curving rear deck. The fireplace wall is the start of artful compositions found throughout the home, with a rib of blackened steel surrounding the fireplace box, and the upper portion of the wall covered in white oak, and an inset window with peek-a-boo views of the trees. An angled inset shelving unit flanks one side.
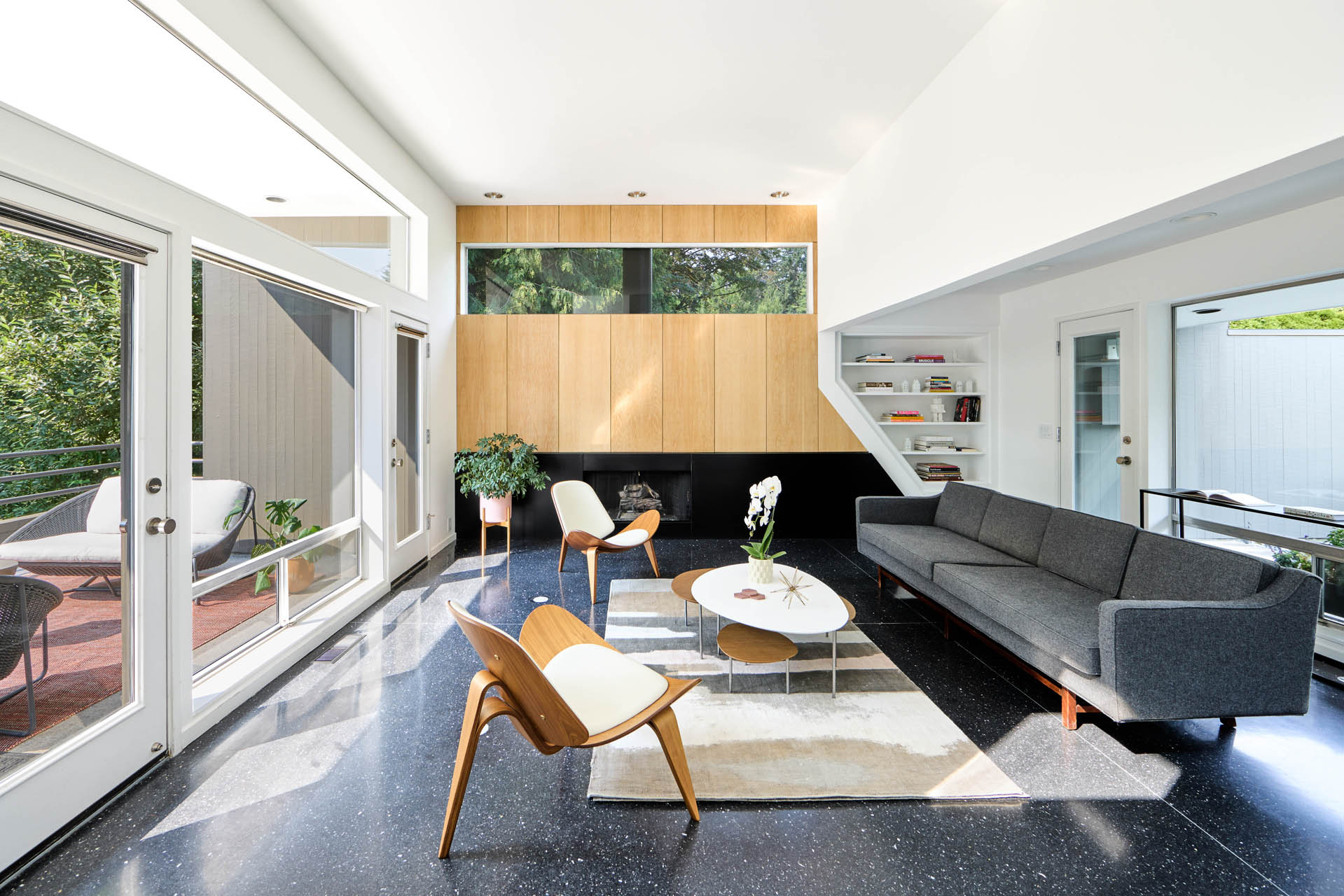
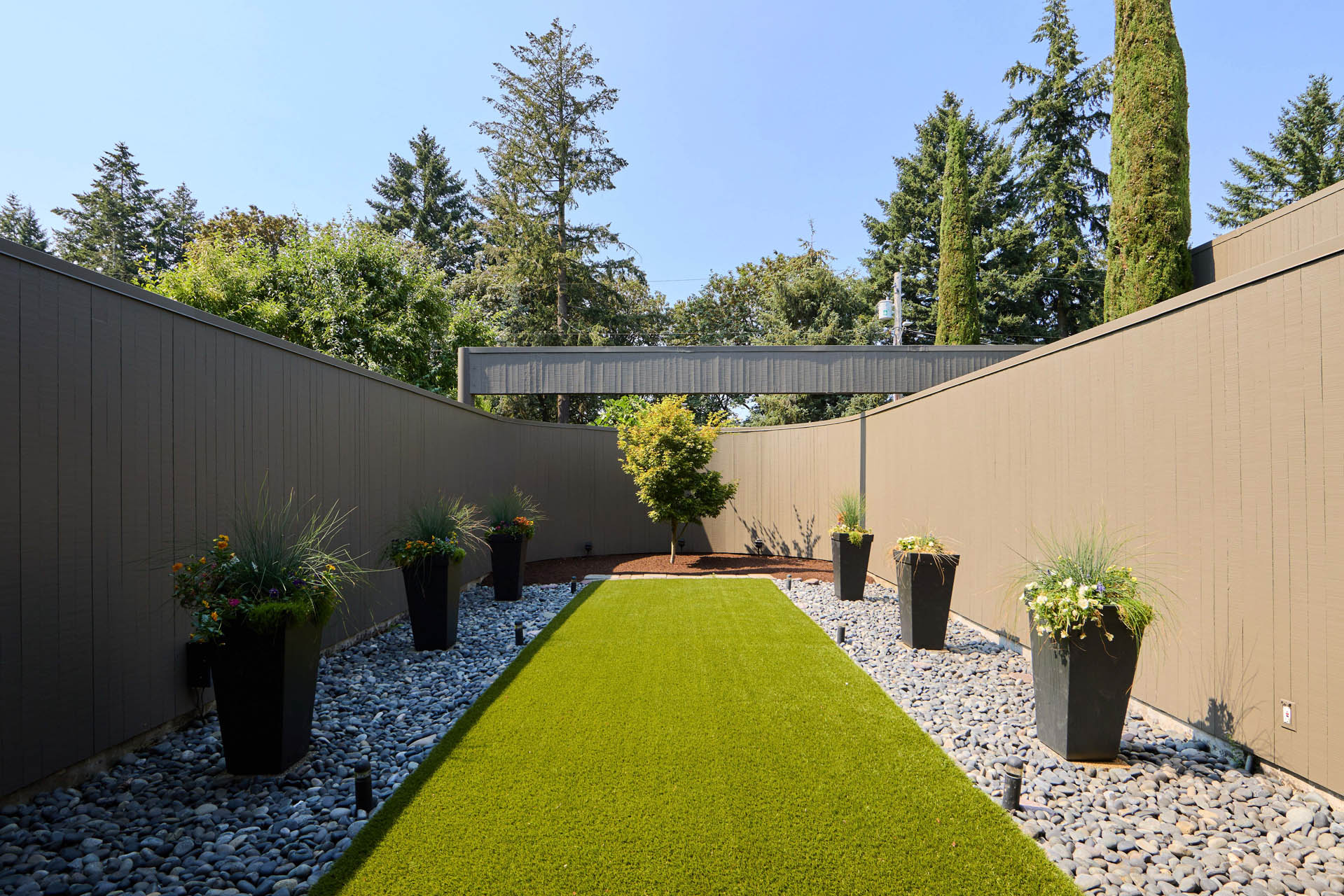
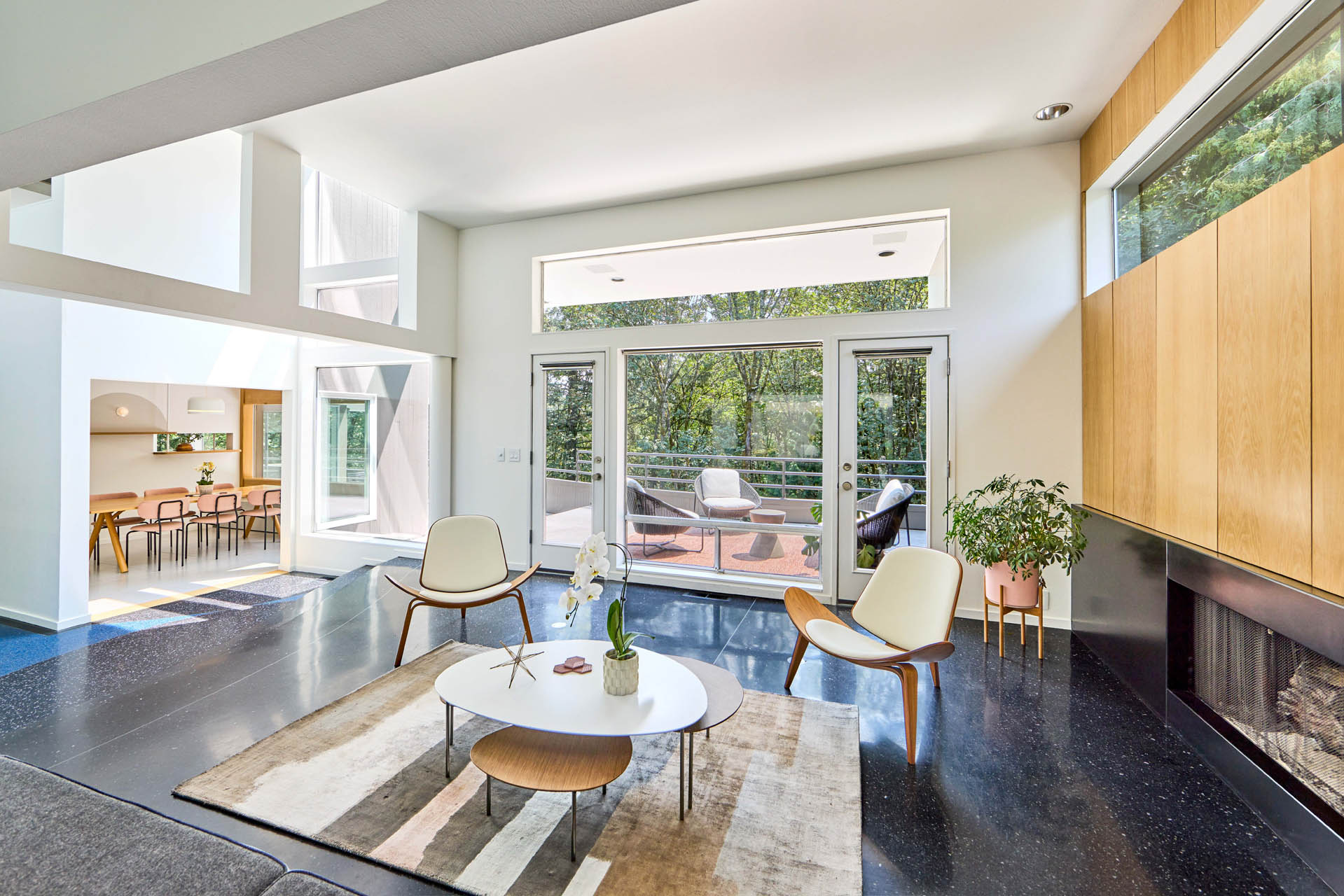
In the dining room, a lowered ceiling with rounded pendant lamp foster’s intimacy, and a terrazzo bench underscores the large picture window, encased in oak. Bespoke white oak and white powder-coated shelving offsets a pass-through window to the kitchen, all introduced by Bright Designlab.
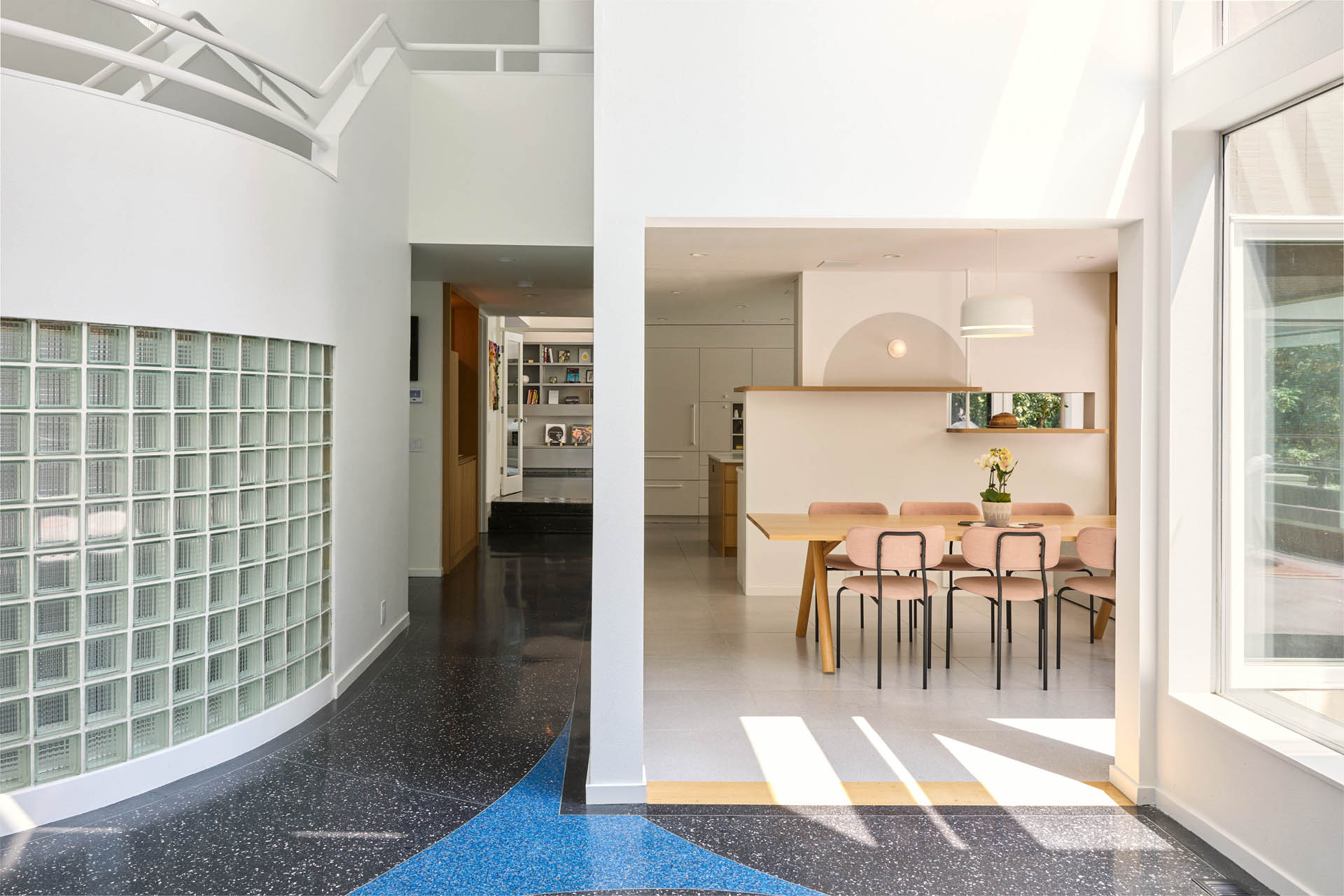
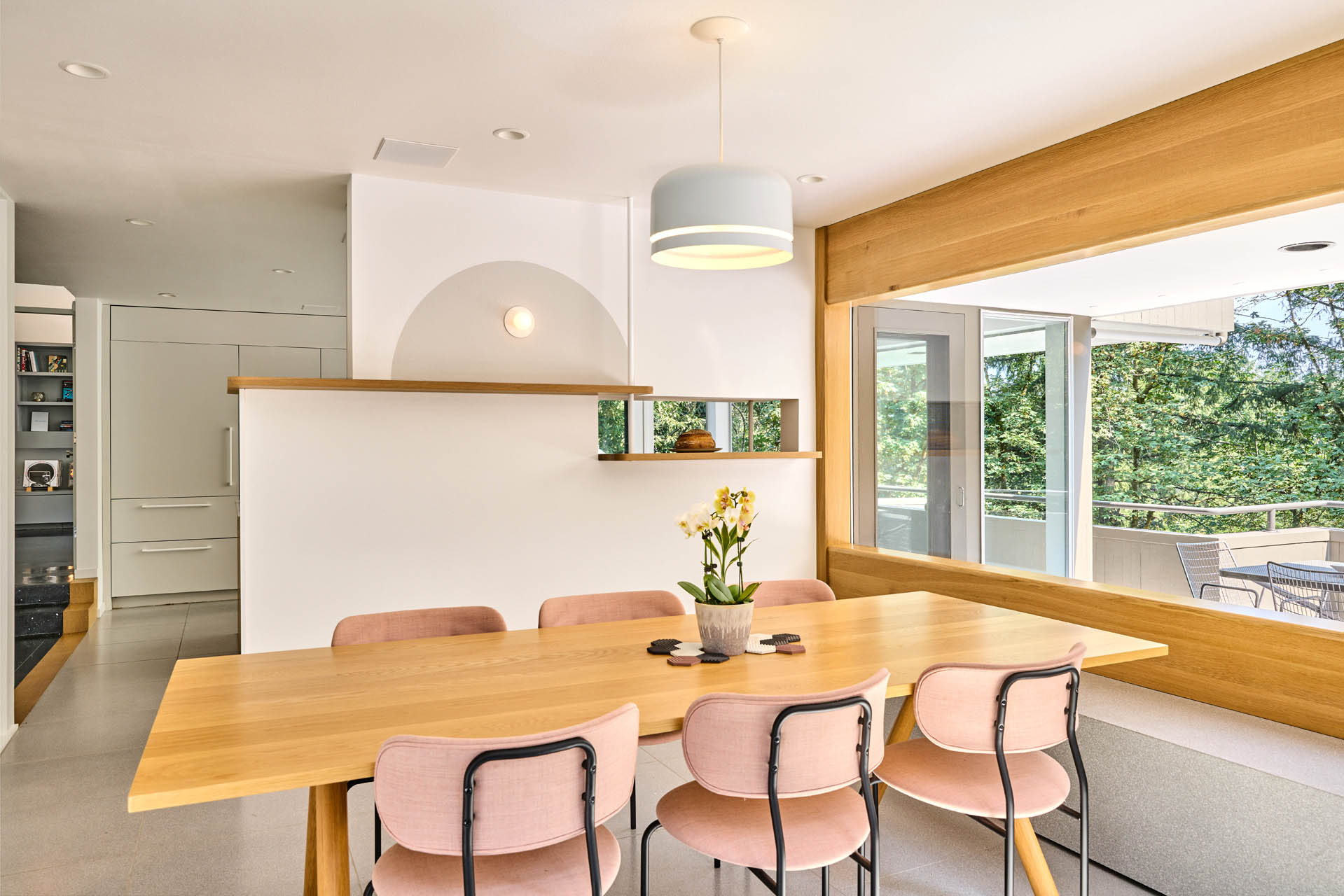
In the kitchen, find a massive center island topped with a custom marble slab from the “Lincoln Quarry” that recently re-opened, and beneath that, detailed with fluted white oak and custom cabinets, as well as a white Vola faucet at the sink. The designers repeated the curved motif in cabinet ends, the hood vent above the cooktop, and at the seating section at one end of the island. Against the opposite wall, a bank of custom cabinets in pale grey frames the Wolf ovens, and conceals the refrigerator and pantry. Across the hall, there’s a built-in bar with more bespoke white oak cabinetry and a white steel accent.
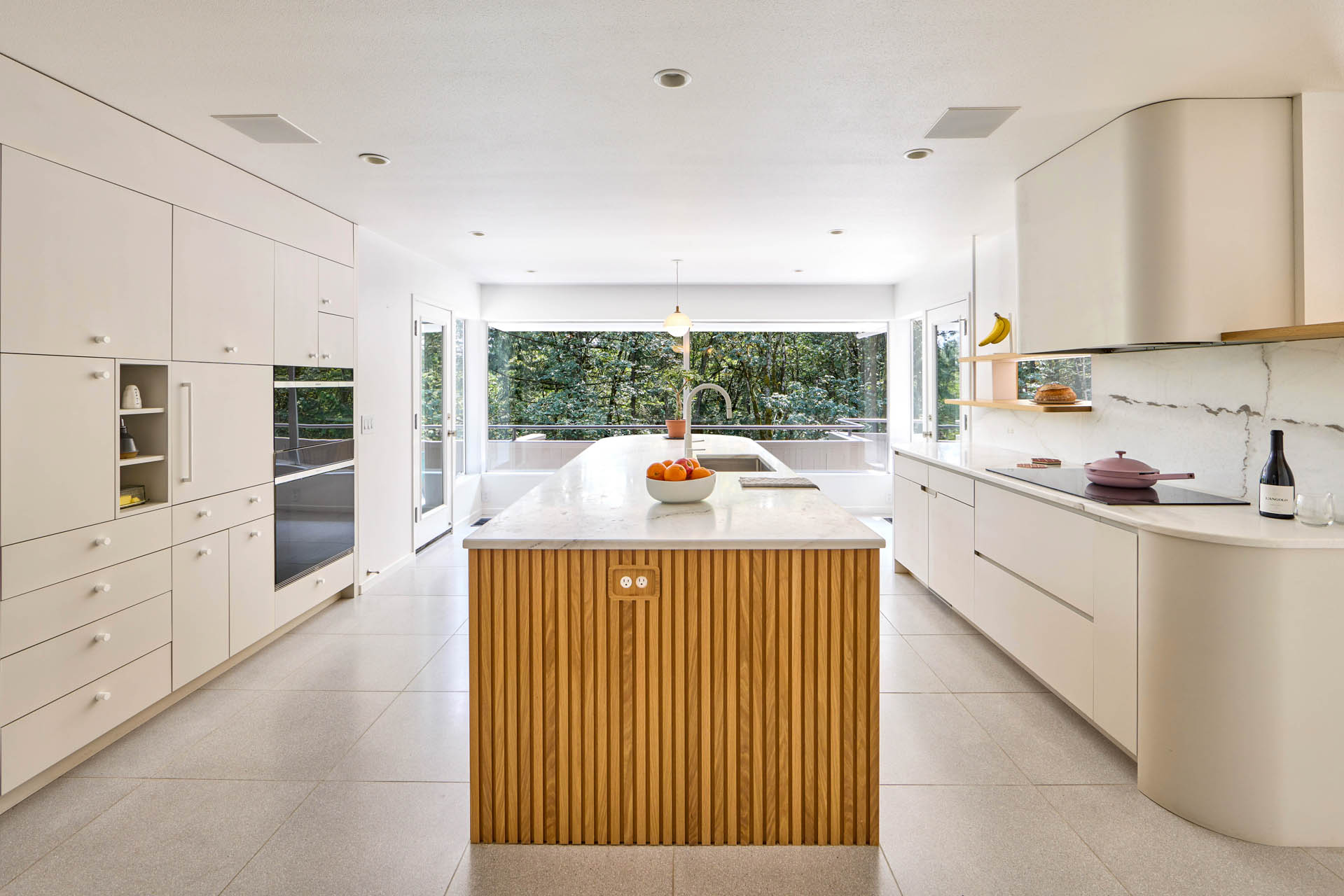
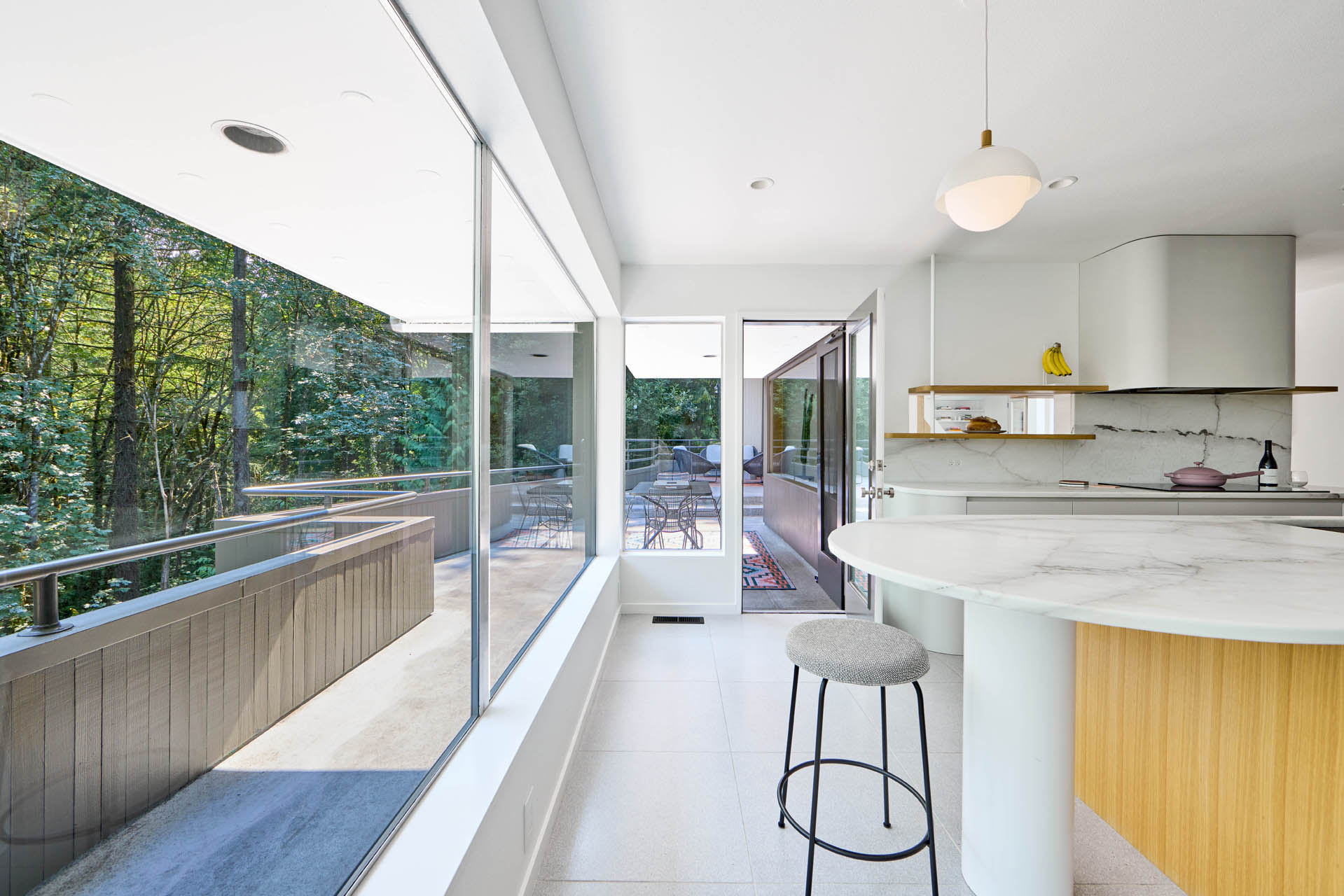
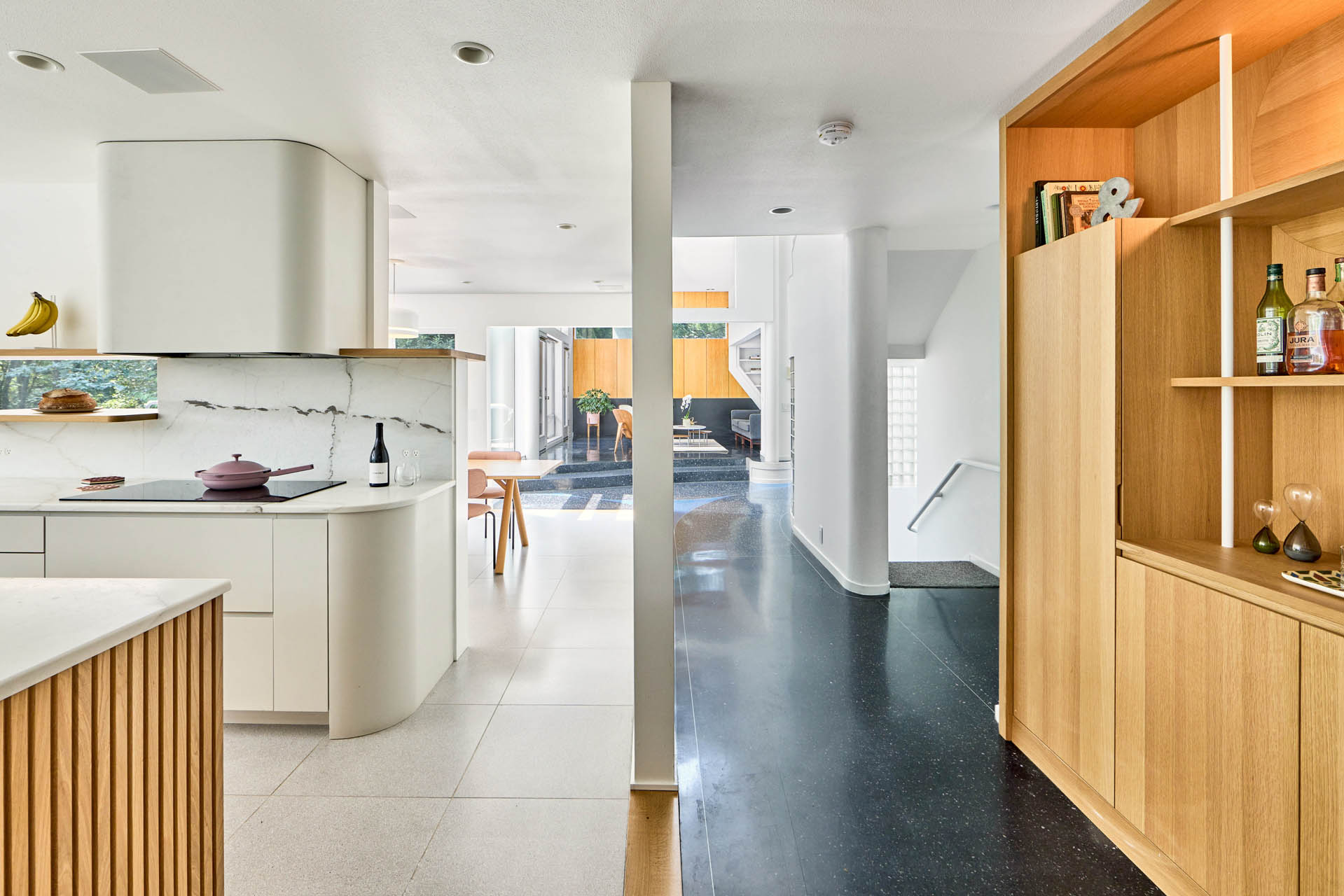
At the end of the hall via double glass doors, is a media room, outfitted with custom cabinets, a tiled niche behind the freestanding stove, and more windows into trees, as well as a glass door to the patio.
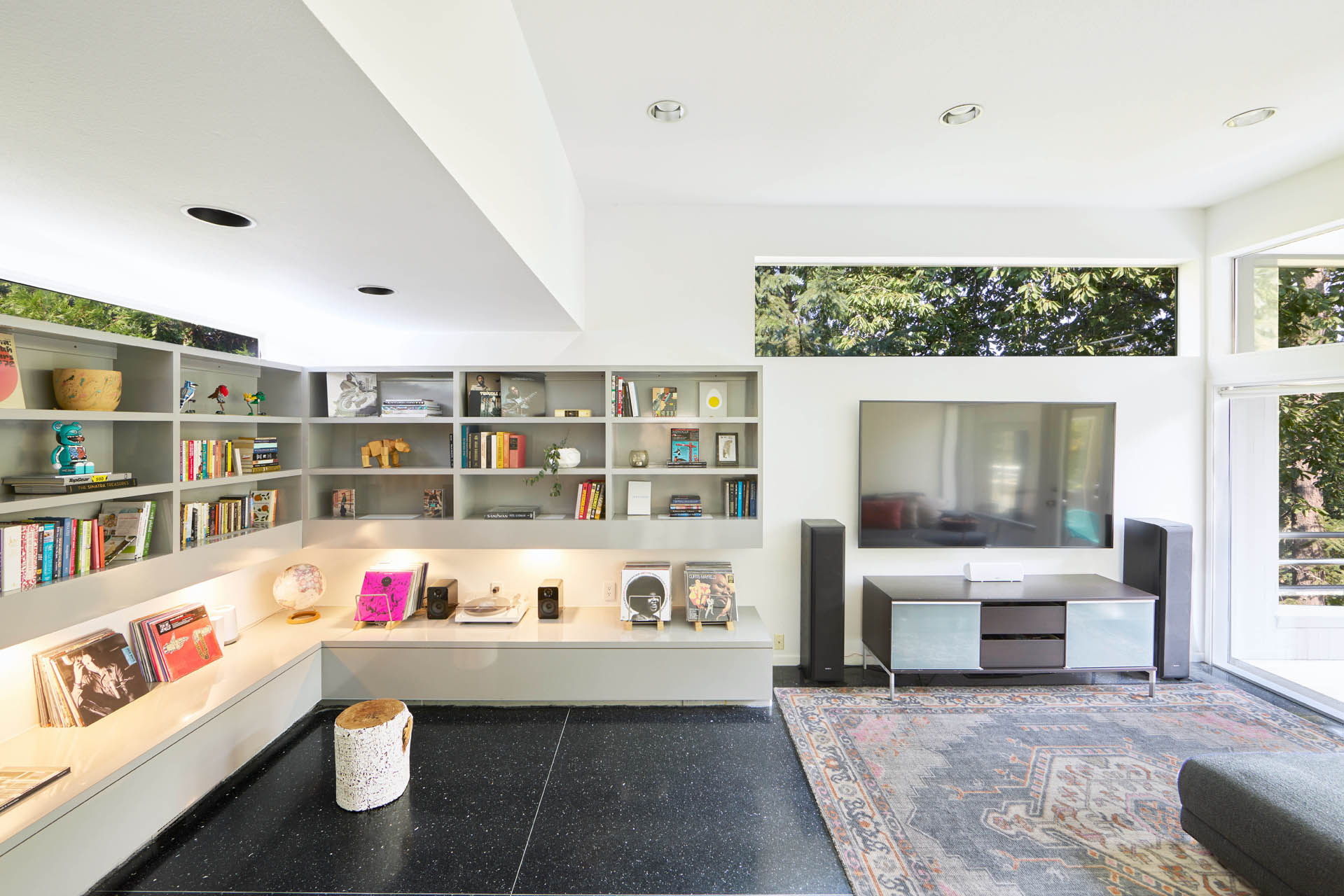
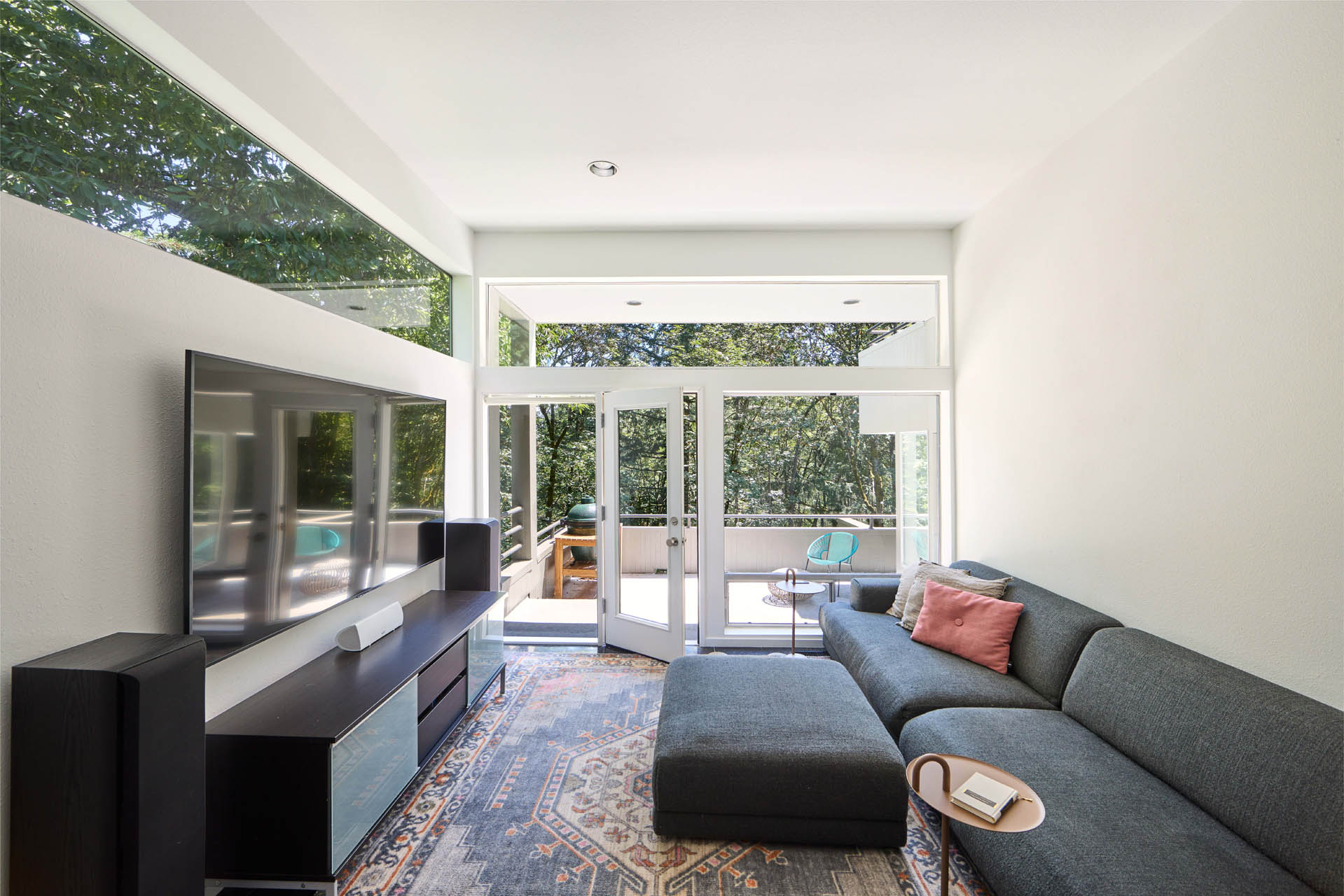
Downstairs, the hallway is softly lit by a glass block wall, denoting the transition to the quiet bedroom wing. Each of the four bedrooms has views into the trees and good closet storage, and there’s a shared hall bath and laundry room.
In the primary suite, Bright Designlab went bold, with a bespoke white oak bed with slatted wall paneling and curving bedside tables, and a generous en-suite bathroom with sauna. There, Concrete Collaborative terrazzo tile covers the floor. Terrazzo counters and backsplash swoop up around the curvilinear mirrors, and fluted white oak storage with a cheeky orange toe kick pops a splash of color into the room. The water closet is wrapped in designer wallpaper, and the tile-encased soaking tub sits in front of a large picture window to take the private views in.
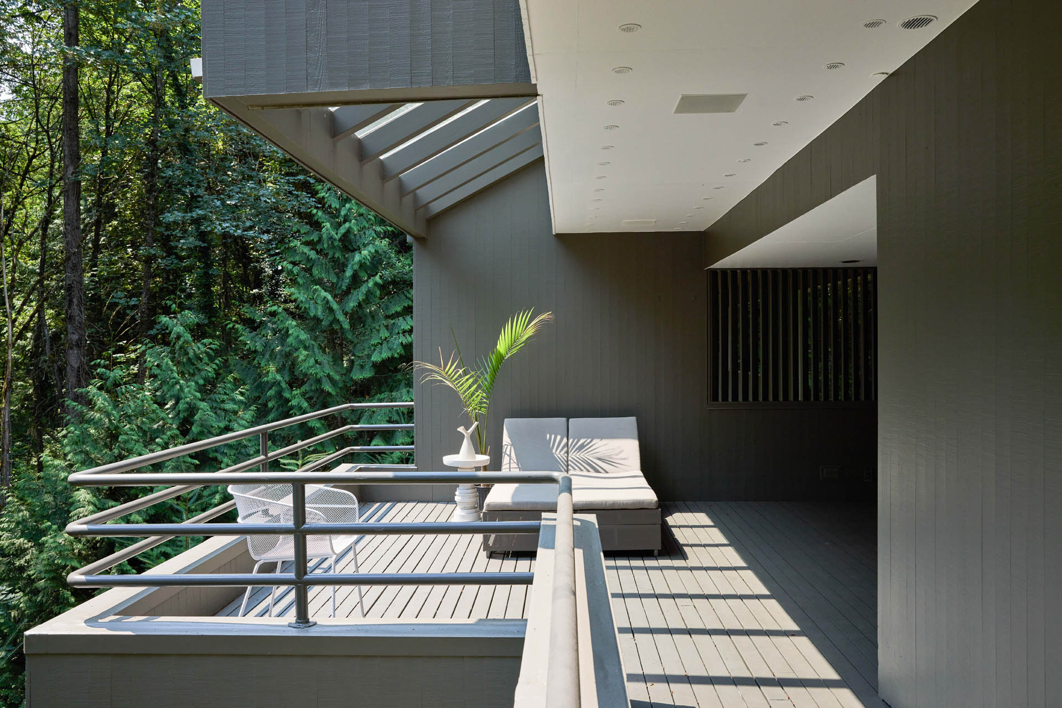
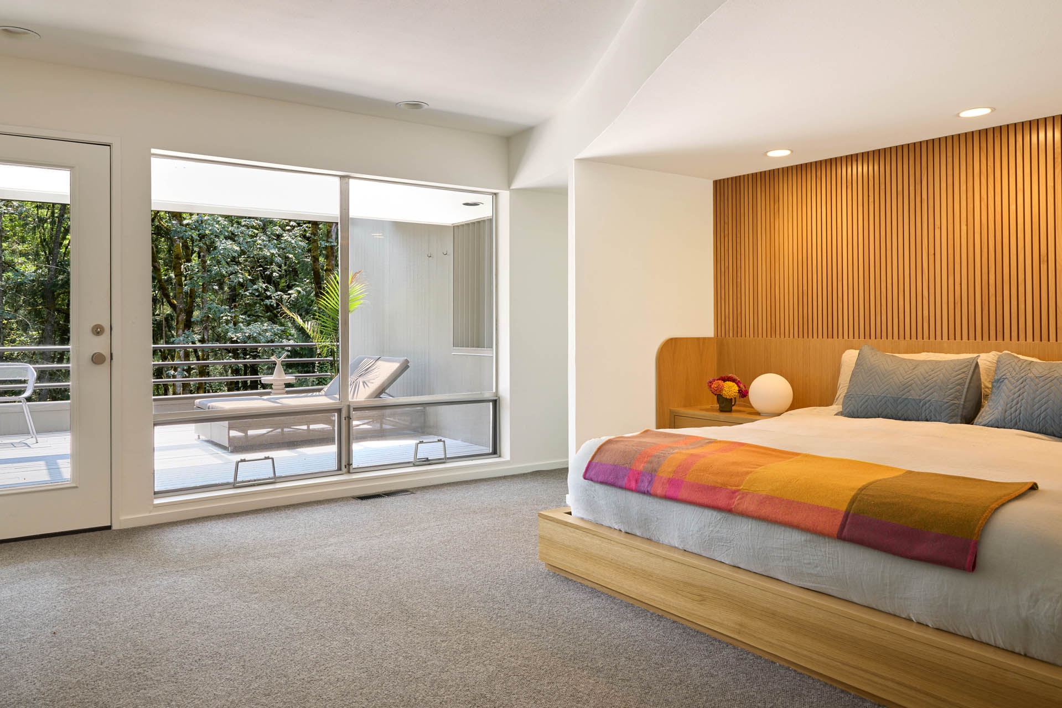
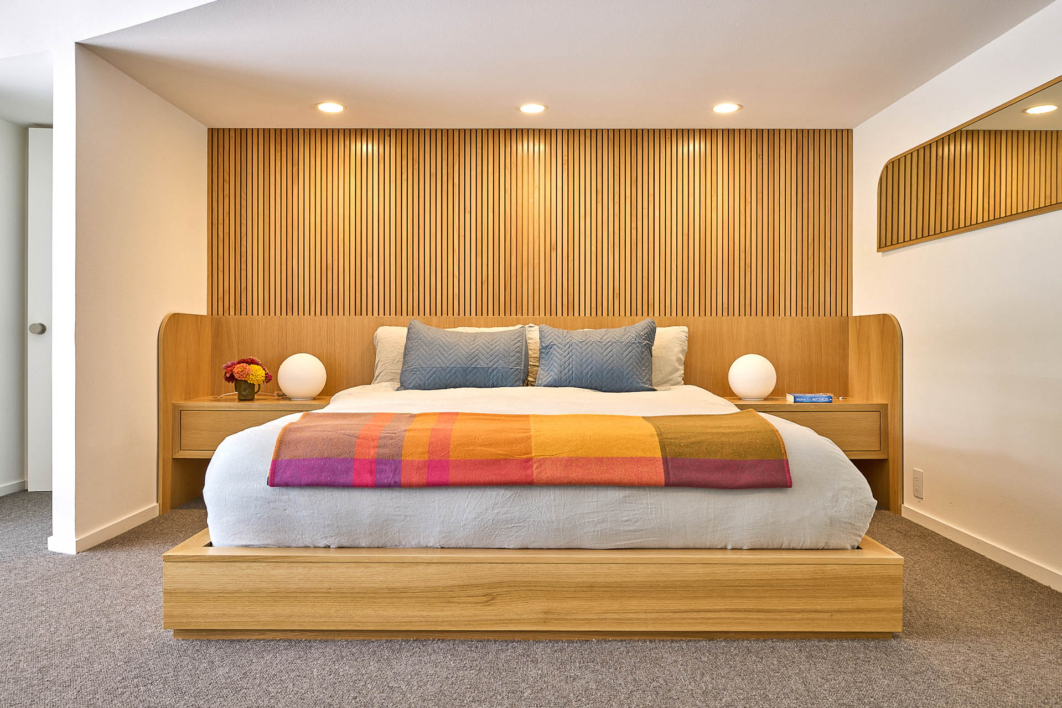
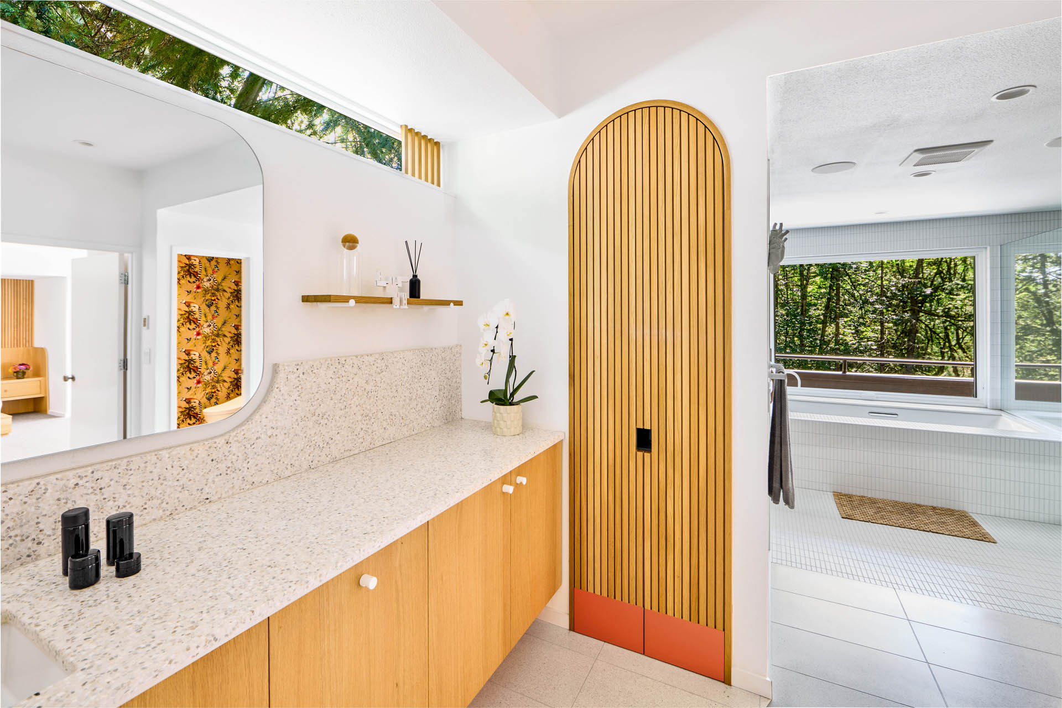
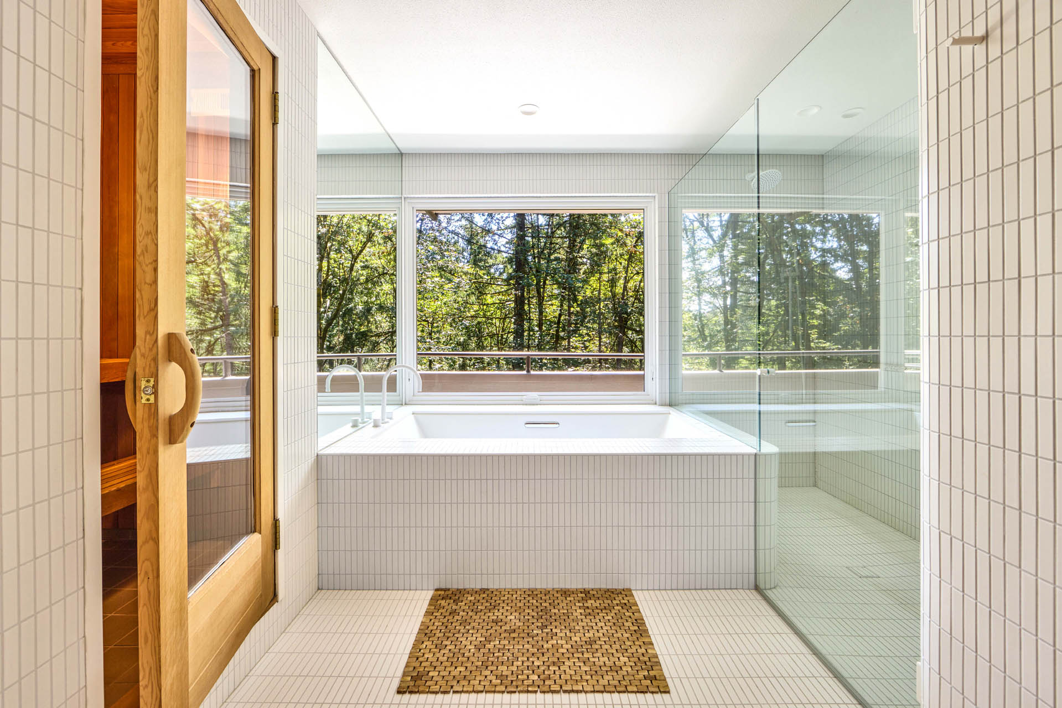
On the uppermost floor, there’s a dedicated office with custom desk and a white oak case-wrapped opening connected to an adjacent den / media room and roomy patio. The features continue on and on but the oversized three-car garage with fourteen foot ceilings and storage loft has room for all the projects and cannot be missed.
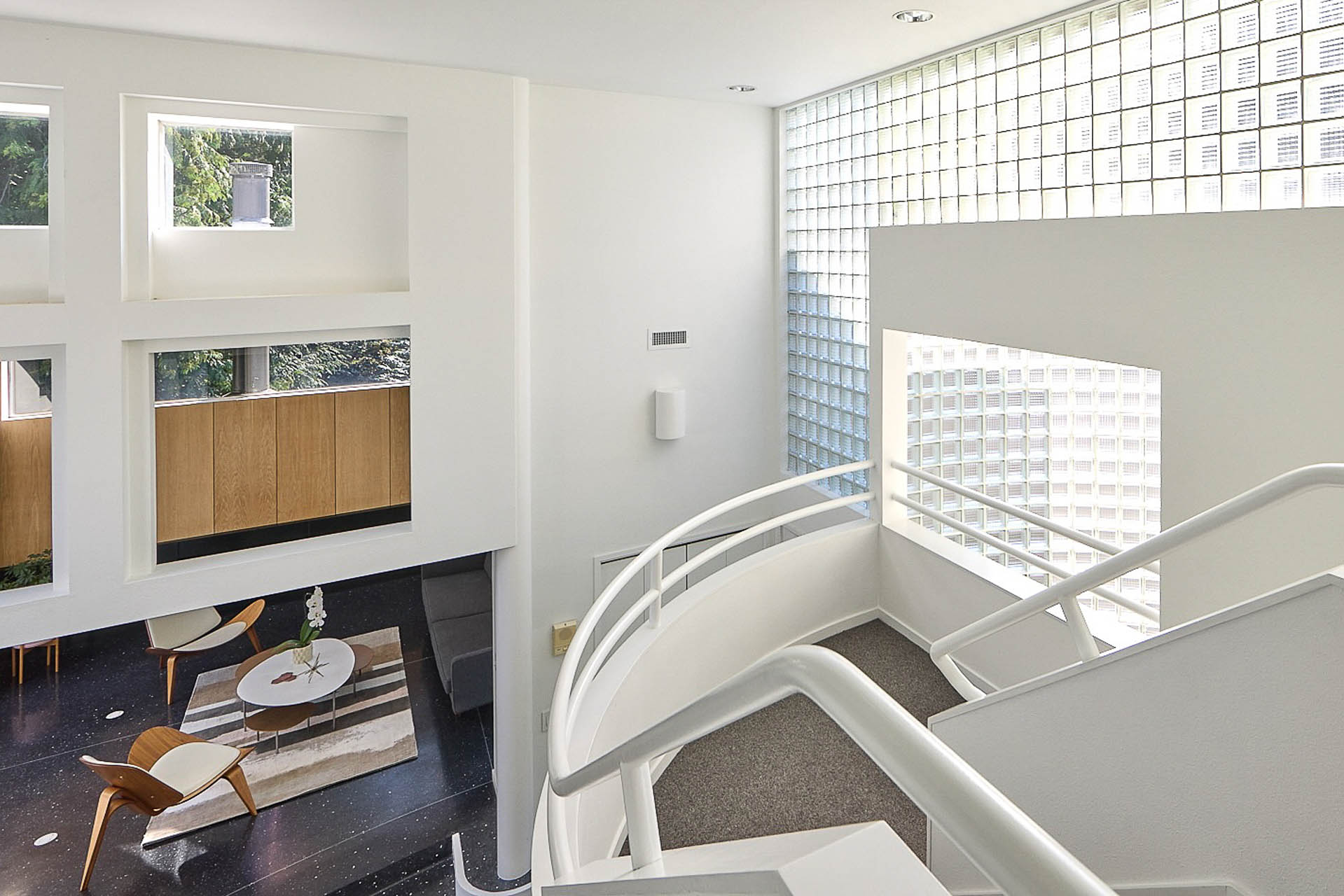
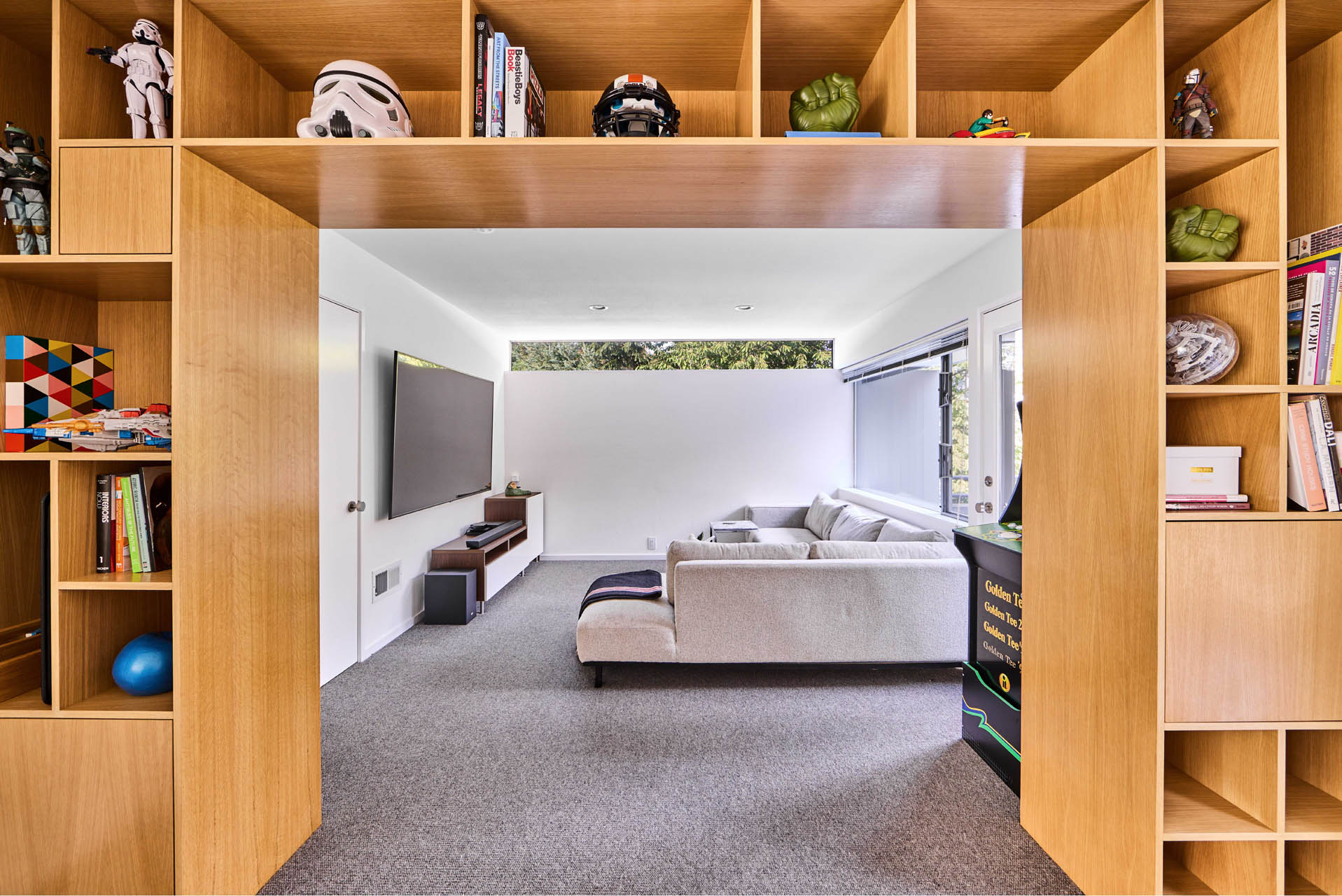
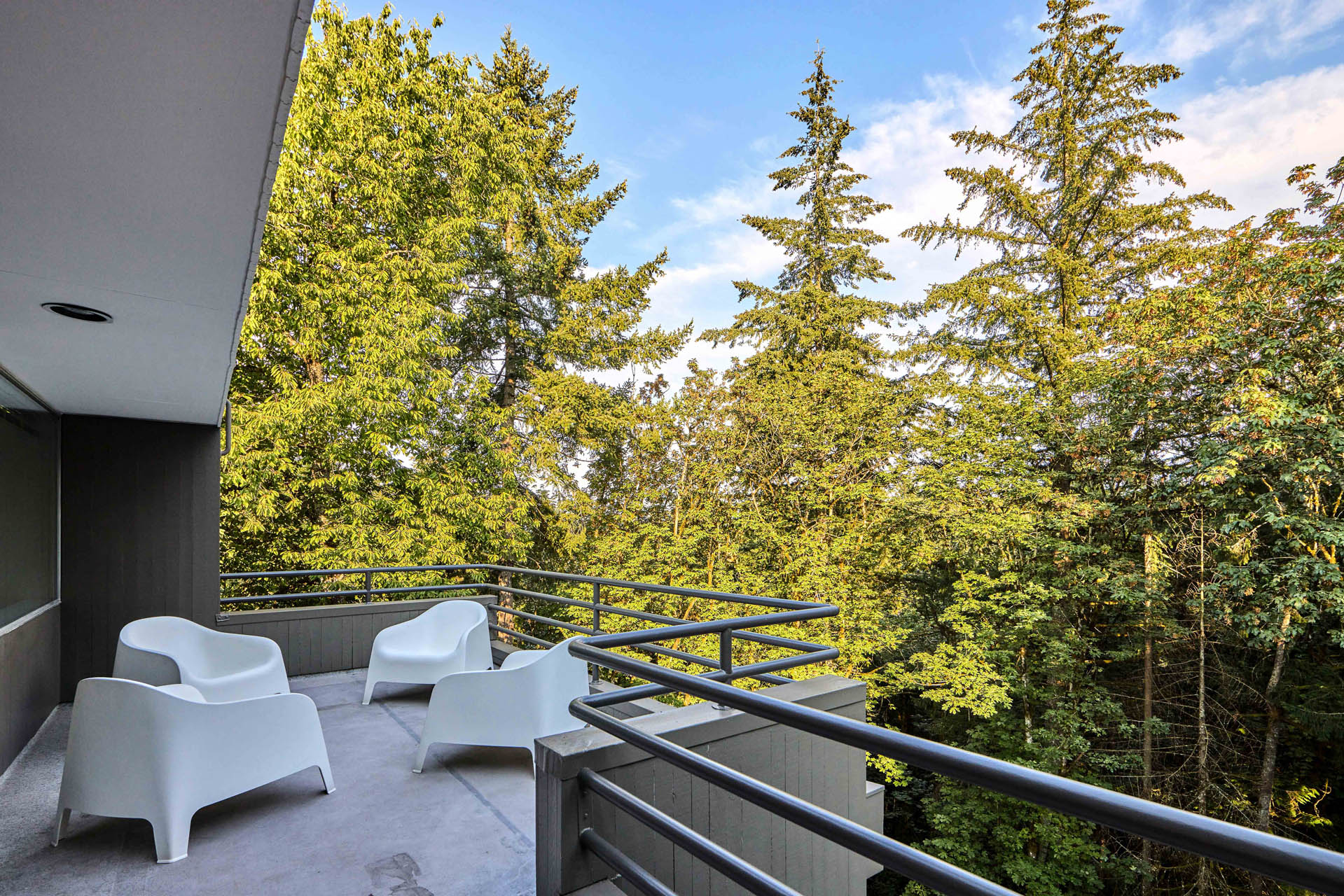
With so many custom details and such a seamless meeting of iconic 80’s forms with a thoroughly up-to-date sensibility, this home is truly one-of-a-kind. A work of art across eras and one that couldn’t be anymore on-trend and current than now!

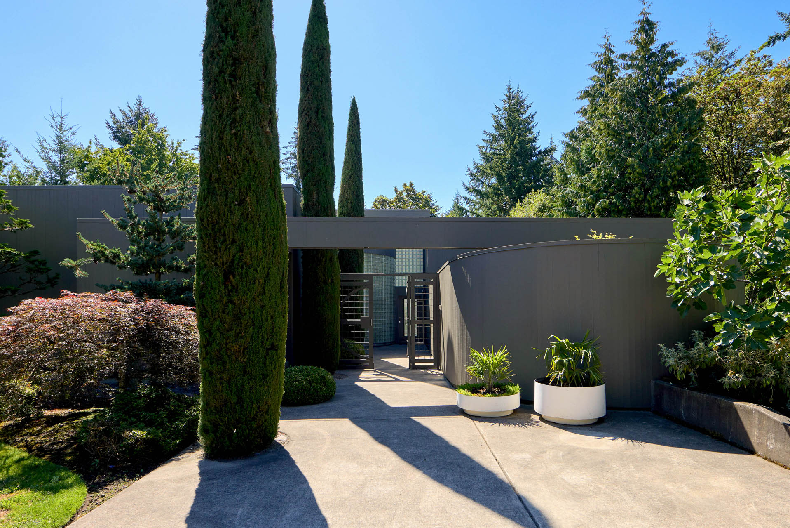
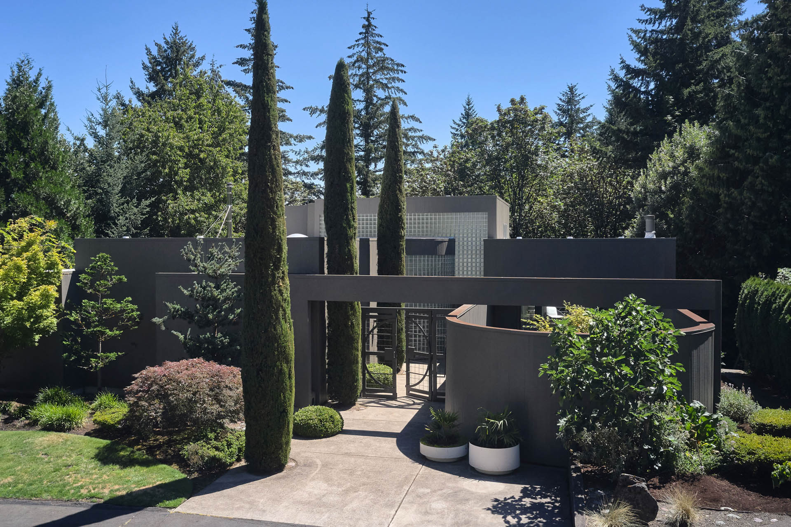
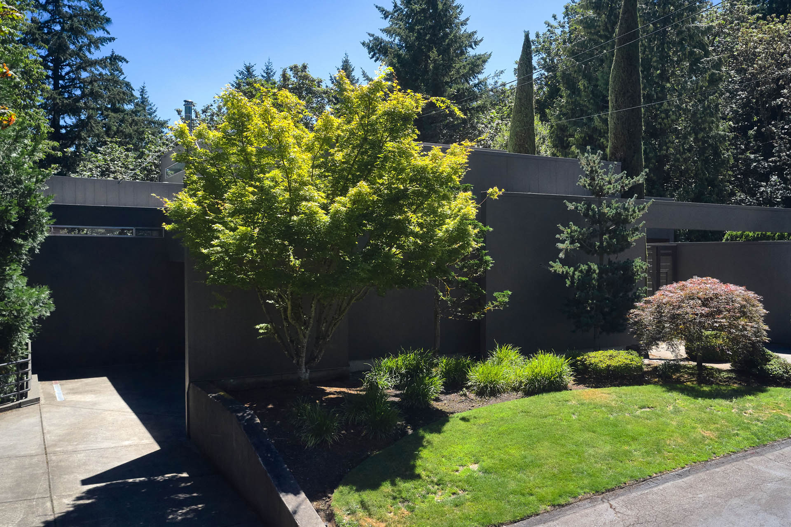












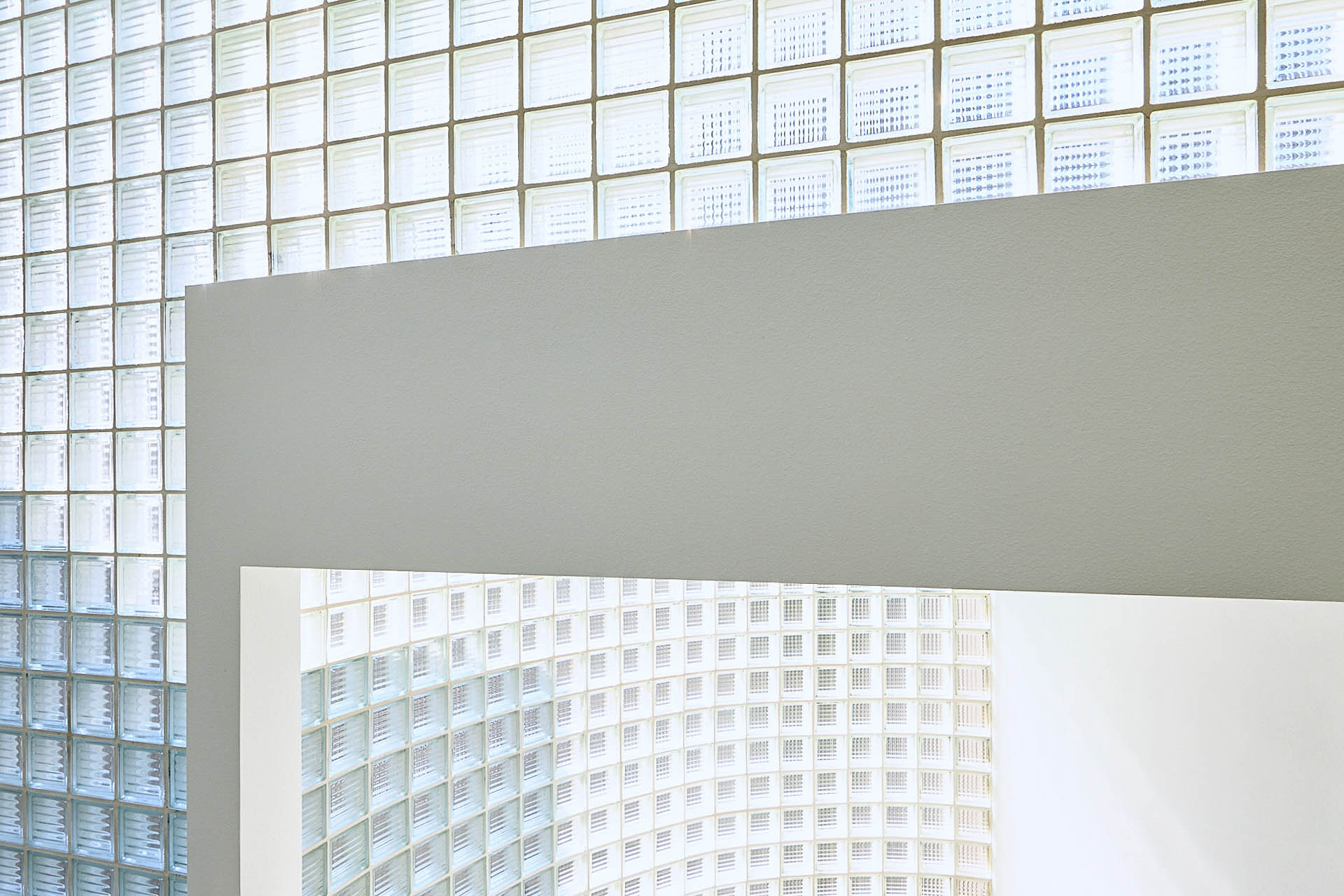


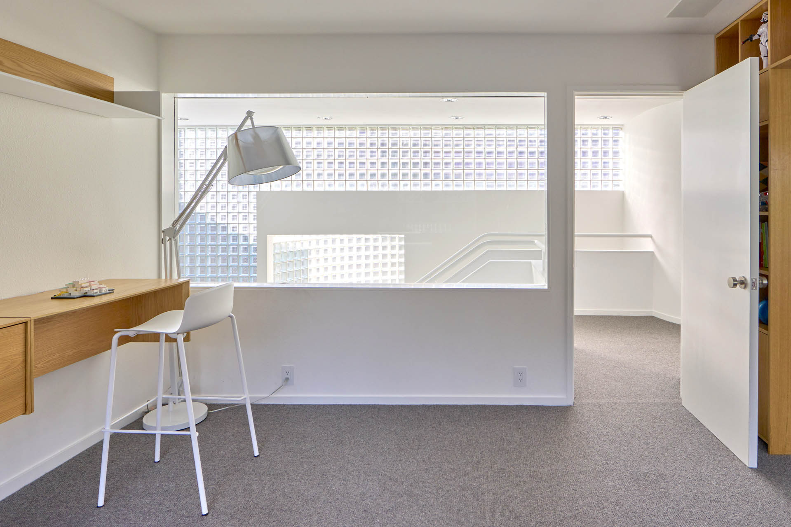



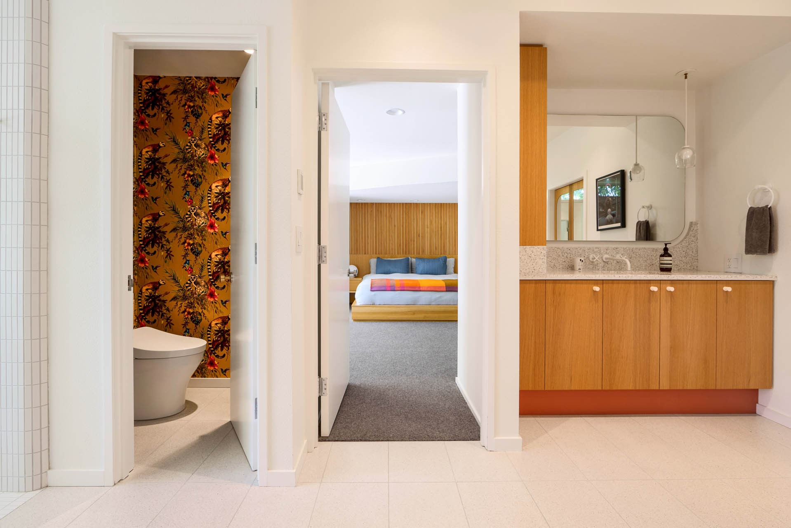
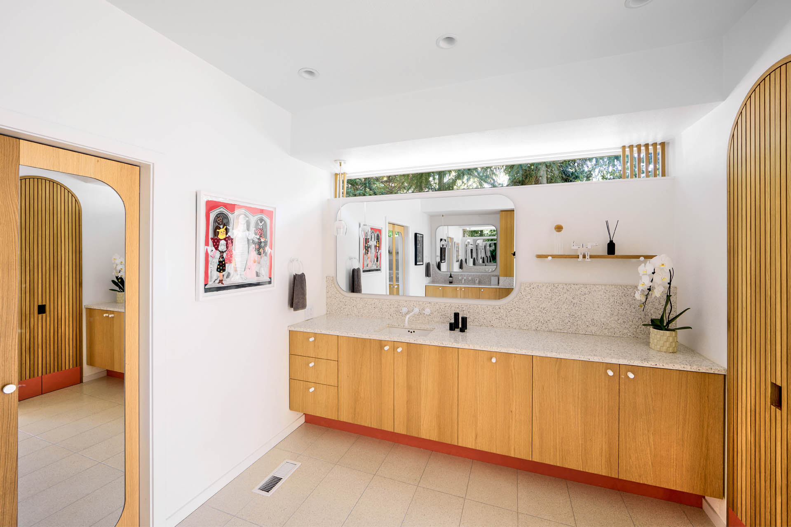


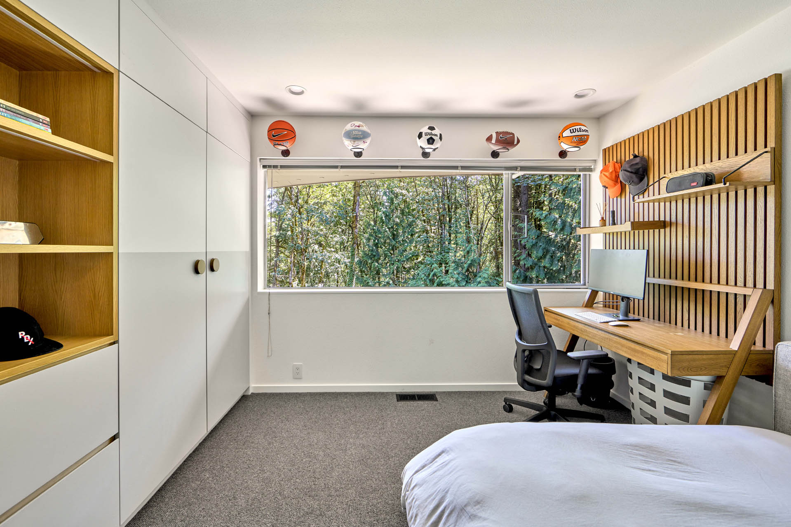

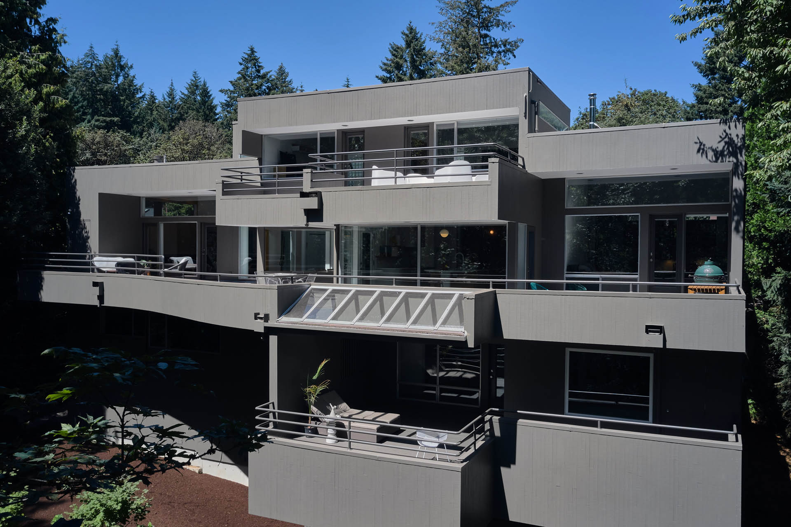
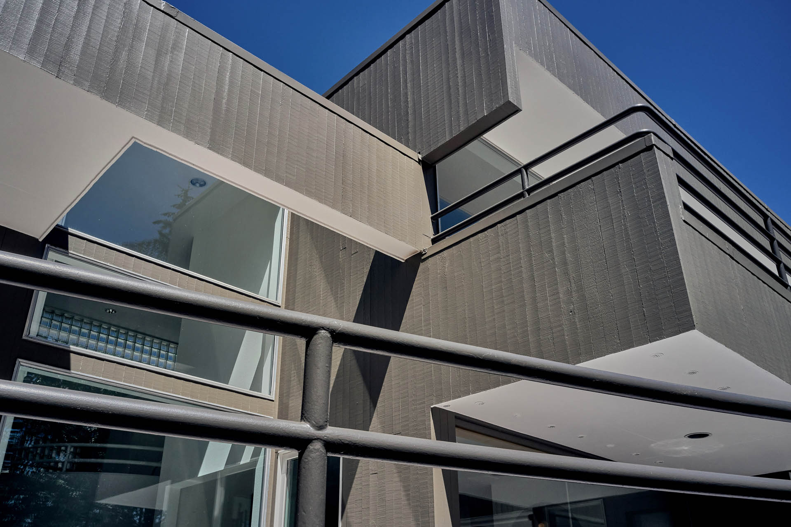


DETAILS
Neighborhood: Portland Heights
County: Multnomah
Taxes: $25,375.92
MLS: 22535140
HOME FEATURES
Year Built: 1986
Square Footage: 3922 per Pdx maps
Lot Size: .25 acres
Bedrooms: 4
Baths: 2.5
Living Rooms: 3
Garage: 3 car oversize
Fireplaces: 1 Fireplace, 1 Wood Stove
SCHOOLS
Elementary: Ainsworth (9/10 GreatSchools.org rating)
Middle: West Sylvan (9/10 GreatSchools.org rating)
High: Lincoln (8/10 GreatSchools.org rating, brand new building for 2021/22 school year)
Other Schools Nearby: FAIS, OES, Jesuit, Catlin Gable
SELLER’S FEATURES AND NOTES OVERVIEW
- Beautifully renovated 1980’s Modern home is situated on .25 acres of drought-tolerant low-maintenance landscaping in front and completely native landscaping in the back, as it blends into the Marquam Nature Park. Incredibly private, quiet and secluded and highly desirable Portland Heights Neighborhood.The home and neighborhood are surrounded by old growth trees and is only a short walk away to creeks, parks and the much desired bonus of access to the west Portland trail system directly from Sherwood.
- This particular property is near the end of the street meaning there is very little traffic and both sides of the street are surrounded by protected forest land. All the benefits of a quiet neighborly community, with access to nature and privacy.
- The home has many original architectural details throughout including a great floor plan, vaulted ceilings, floor to ceiling windows.
- The fully landscaped grounds and private courtyard have been designed for low maintenance beauty throughout the year with a variety of maple trees, pines, Italian cypress, and a rare fig tree.
- Our recent renovations were done with painstaking consideration of honoring the unique architecture of the home, with modern materials and conveniences. Robert Thompson cited Le Corbusier as one of his influences and you can see the same euclidean volumes and surfaces throughout.
- Our primary suite has it’s own covered meditation + yoga deck, and an expansive bathroom with a beautifully tiled shower + bath overlooking the forest, and a sauna. TVA Architects 80’s Modern Seller’s Home Features & Notes | 2725 SW Sherwood Drive Portland Oregon 97201
- The bedrooms and laundry room are all downstairs with one currently outfitted as a gym. Each bedroom has it’s own private view of the forest.
- The main floor has a semi-open floor plan that allows light and air to circulate while still allowing multiple spaces to gather and converse. The main floor opens up to tranquil courtyard on one side, and a massive deck facing the forest from every room on the other.
- The top floor has an treehouse vibe with an office space that opens up to a third living area, perfect for have a place for the kids to play while entertaining.
- Inside/outside living is encouraged with interior and exterior living spaces that blend seamlessly via walls of glass and extended patios/courtyards beyond. The house is a perfect entertaining house with a great flow for large parties moving in and out.
- An extensive interior renovation was completed in 2020. Bright Design Lab led the design and Metcalf Contracting, owned by an associate of Bob Thompson, saw it through.
- The renovation updated the main living room feature wall, the entire kitchen + dining room was transformed and reconfigured, the master bedroom and bathroom were completely remade, the 3rd bedroom was redesigned with a wall of closet and shelf space, the upstairs space was opened-up and converted into a 2nd family room and office with built-in bookshelf room divider surround, and all carpet was replaced and walls painted.
SELLERS ROOM BY ROOM DESIGN DETAILS
ENTRY / MAIN LIVING
- Double height vaulted ceiling.
- A 20-foot wall of windows frame the wooded Marquam Nature Park behind the home.
- Open plan for modern living.
- White oak-paneled feature wall with gas fireplace.
- Built-in shelves flow seamlessly to the wall of windows facing the enclosed private courtyard.
- Zoned architectural speakers bring in the Sonos sounds system invisibly.
- Black terrazzo floors with custom inlays extend from one end of the main floor to the other end of the home
RENOVATED KITCHEN + DINING ROOM 2020
- Custom wall of kitchen cabinetry with integrated Sub-Zero Refrigerator,Viking Oven,Viking Steam Oven.
- Massive center island topped with a custom marble slab from the “Lincoln Quarry” that recently re-opened. The same marble vein used for the Lincoln Memorial.
- Island ends in an integrated breakfast bar with seating for 4
- Subtly integrated and hidden electrical outlets through-out.
- The second counter space features Viking induction range with a custom-built hood, with the Lincoln marble extending up as a backsplash.
- New terrazzo tile integrates the kitchen with the dining room.
- Thoughtful pass-through custom shelving creates connectivity with the dining room while still allowing for intimate dining and conversation.
- Custom-designed and built dining table seats 8 with the integrated terrazzo bench below the white-oak wrapped picture window.
BATHROOM / MAIN / 2020
- New custom-built white-oak vanity with Lincoln marble counter-top,
- High ceilings with oversized skylight creates an airy, whimsical impression with floor to ceiling tropical wallpaper
FAMILYROOM
- 10 foot ceilings with a wall of windows facing the forest, and a clerestory windows on the north and east walls.
- Original built-in bookcases with integrated ambient lighting
- Wood-burning stove brings the option of a warmer experience in winter months
OFFICE + SECOND FAMILY ROOM
- Built-in archway of custom white oak shelving and cabinetry provides a backdrop to the office.
- A wall of floating desks and workspace from BluDot were installed in 2020.
- Both rooms feature access to the third floor deck overlooking the forest.
PRIMARY BEDROOM AND SUITE 2020
- Custom built-in white oak platform bed with a beautifully crafted batting headboard extending to the ceiling.
- Bed features custom-built integrated floating nightstands with hidden charging outlets in the drawers.
- Bedroom has a wall of windows to the private deck overlooking the Marquam forest beyond. The deck gets morning sunrise through the trees, a perfect place for an early mediation or yoga session.
- The bathroom features two full vanities with custom white oak cabinetry and terrazzo countertops. The longer vanity features an appliance garage drawer with its own electrical outlets.
- The shower and bathroom was finished with Ann Saks tile work done by Hawthorne Tile.
- The entire room has a new heated floor system installed in 2020.
- The sauna is original to the house and has very rarely been used but in excellent working order.
- A new linen closet was created with it’s own lighting and power, a perfect place to make morning coffee.
- The new soaking tub offers private views of the forest.
- The water closet features a Japanese-style TOTO toilet with automatic seat, heating options, and bidet.
BEDROOMS x 3
- One bedroom has a wall of built-in wardrobes, drawers, and illuminated display shelves, 2020.
- One bedroom has a built-in closet.
- One bedroom is currently outfitted as a gym with rubber composite flooring and extra interior sound insulation.
BATHROOM
- New hexagonal tile updated in 2020.
- New TOTO toilet installed in 2020.
- Original custom laminate vanity.
LAUNDRY
- Additional original cabinetry for storage and utility sink.
HOMESYSTEMS
- Forced Air Gas Furnace in 2016.
- Air Conditioning with brand new Trade unit installed in 2020.
- Two tankless gas water installed in heaters 2020.
- TPO Roofing.
- New water main in 2022.
- 5 Zone Sonos sounds system extending to all three floors of the house.
- Oversized 3 car garage with double height ceilings in one bay and generous storage above in the other two.
FLOOR PLANS
