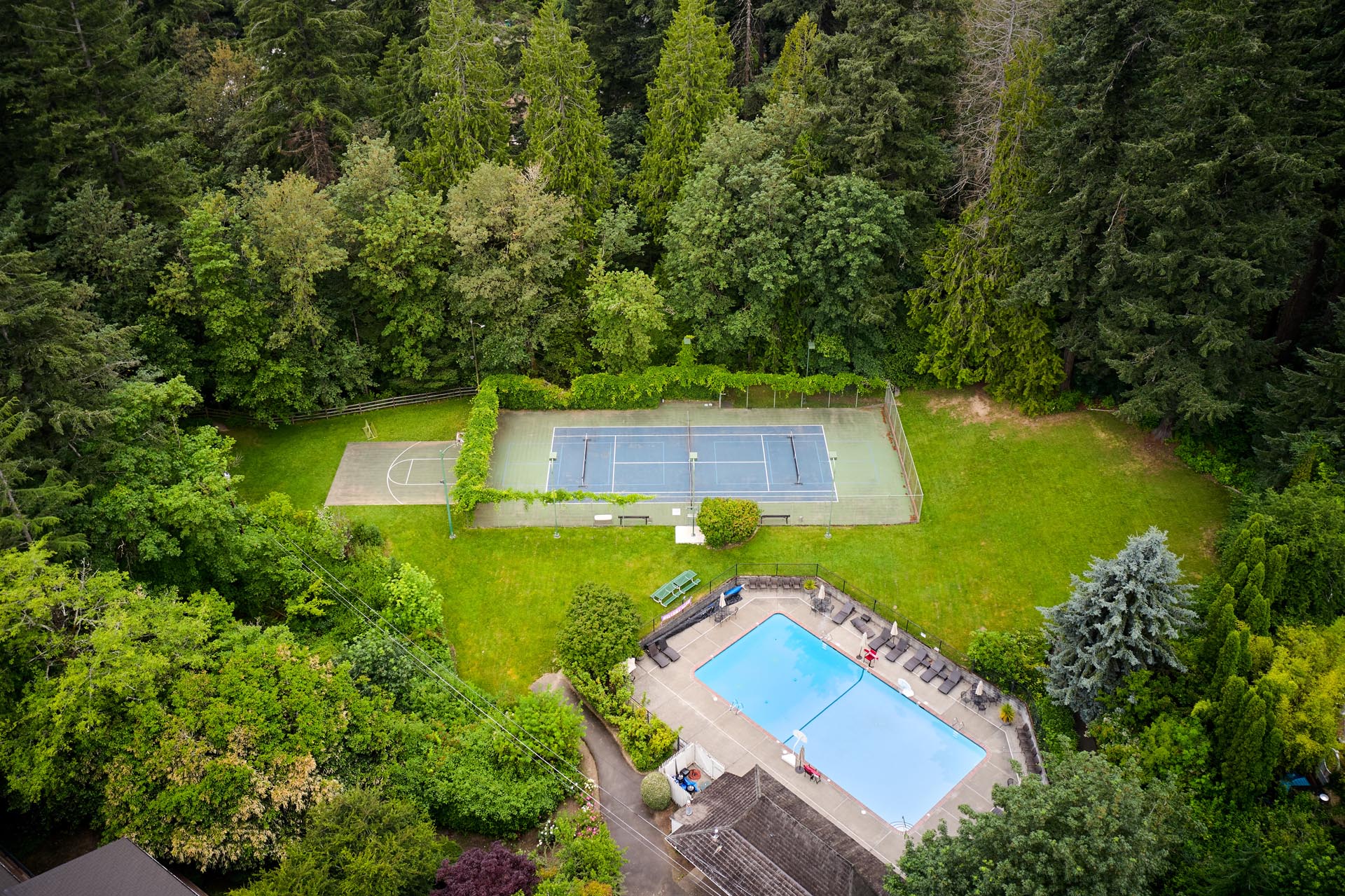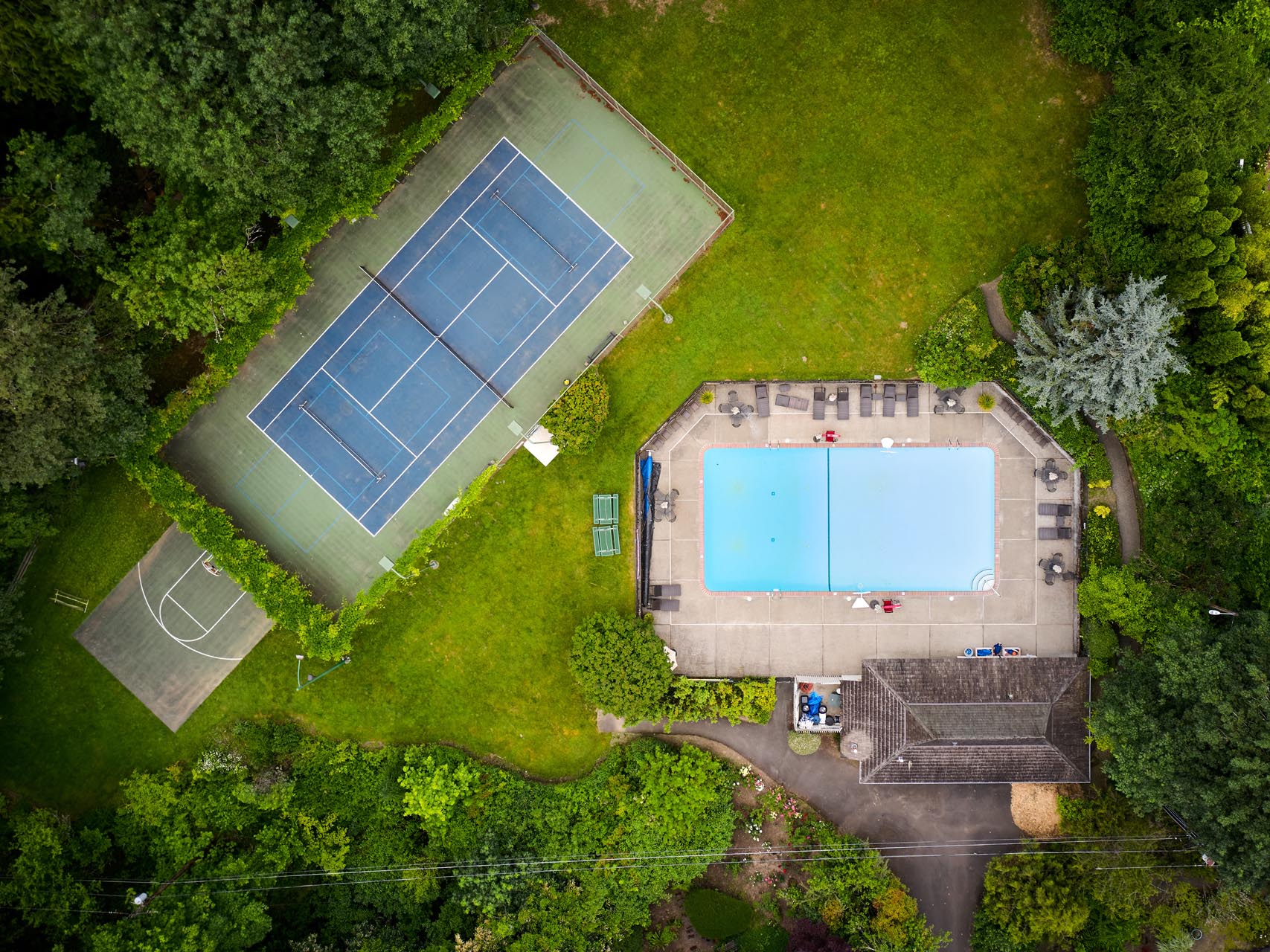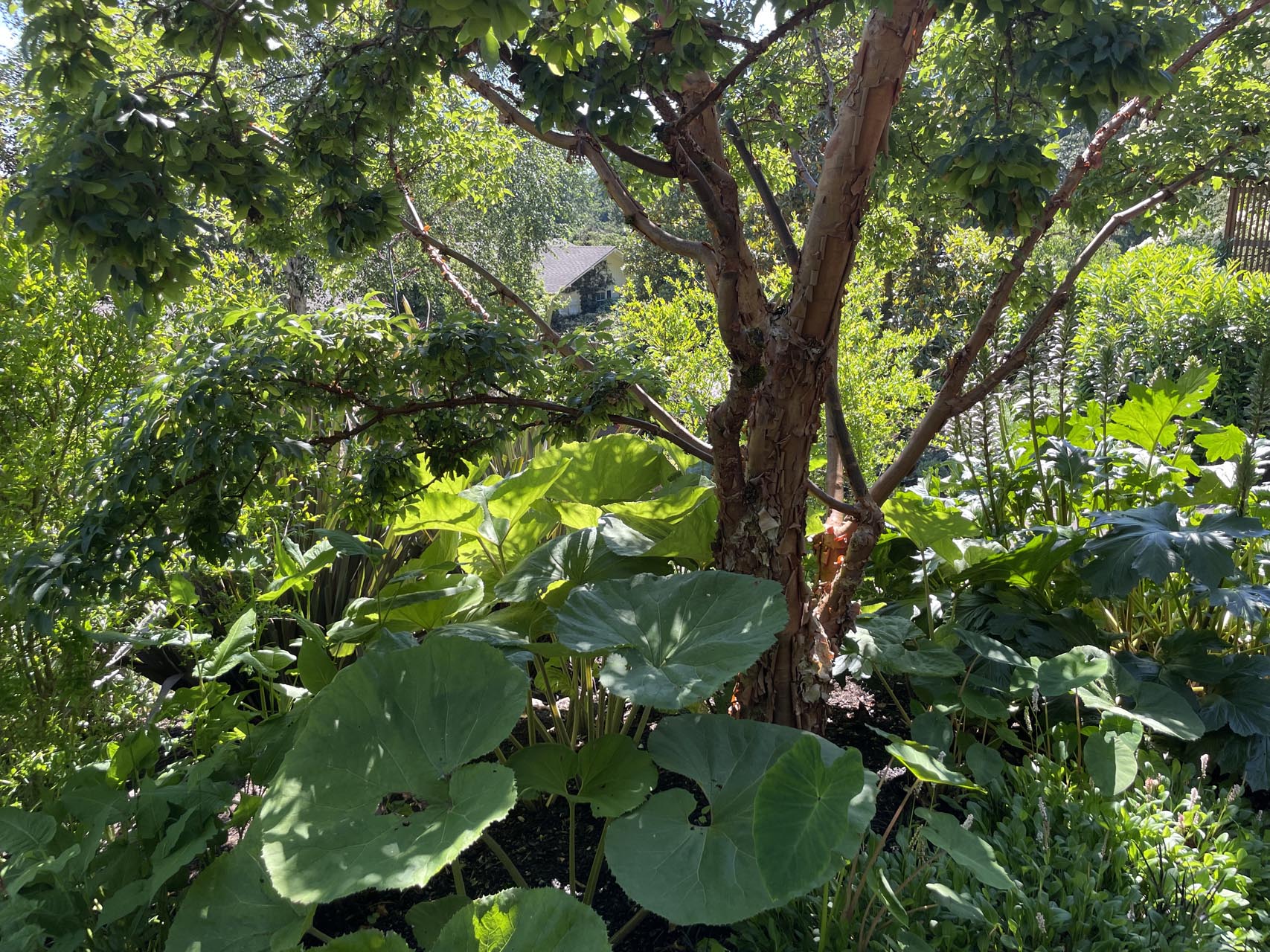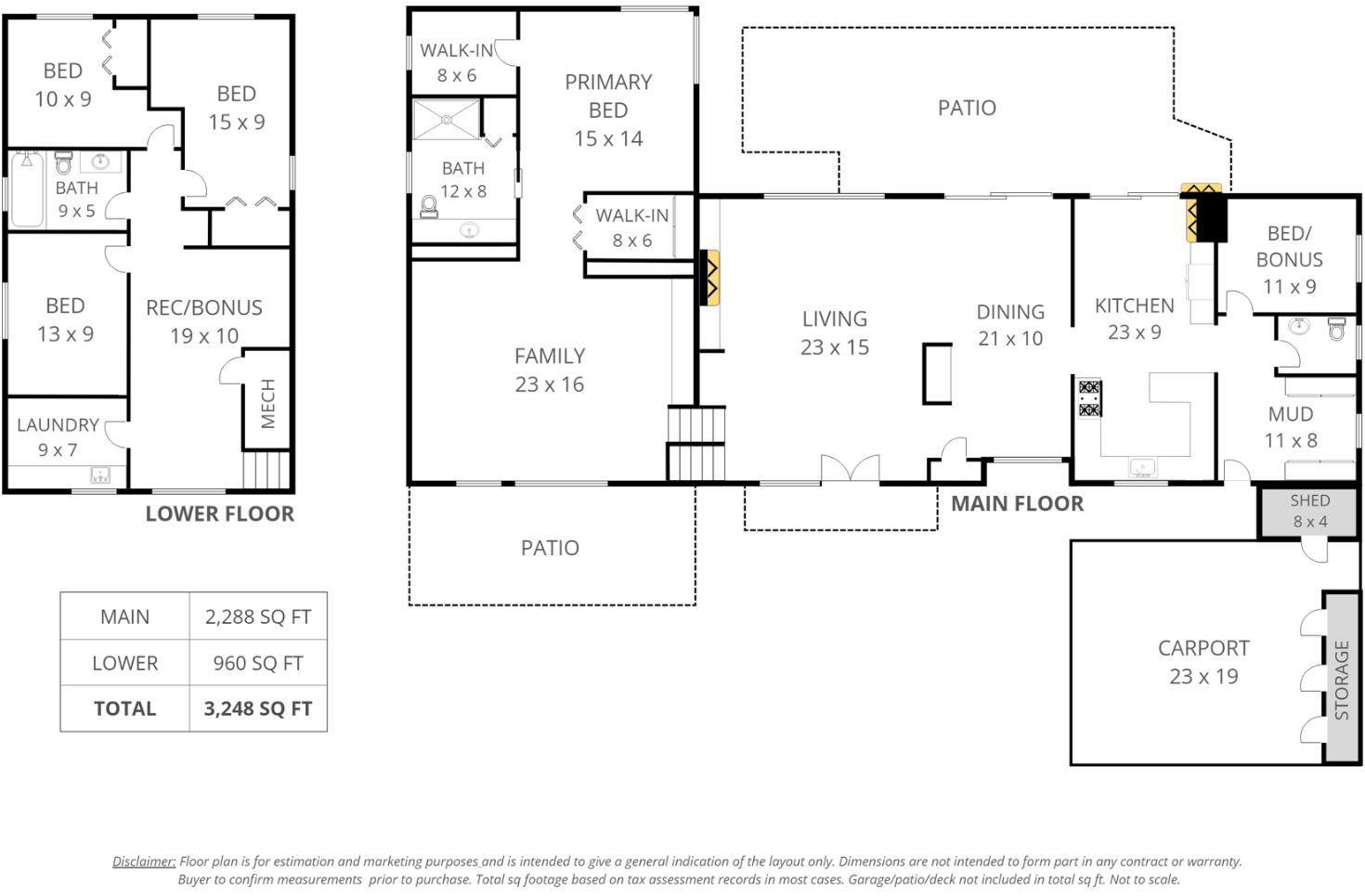This 1965 mod has been carefully renovated and modernized by its owners, a pair of innovative former Nike creatives, as an architectural passion project beyond the berm. They’ve used their talents to punctuate the homes bold and striking original architecture while infusing it with a considered Scandinavian twist, refinement and purity that brightens modern living. Situated on .28 acres, the home’s gentle hillside grounds have been completely enveloped with lush and diverse landscaping inspired by the work of Dutch landscape designer Piet Oudolf and designed by Portland’s Pomarius, and Wesley Younie to require little watering and be low maintenance. The gardens include countless plant species and regional garden areas with special paths leading to the private courtyard patios around the home.
This 1965 mod has been carefully renovated and modernized by its owners, a pair of innovative creatives, as an architectural passion project beyond the berm. They’ve used their talents to punctuate the homes bold and striking original architecture while infusing it with a considered Scandinavian twist, refinement and purity that brightens modern living. Situated on .28 acres, the home’s gentle hillside grounds have been completely enveloped with lush and diverse landscaping inspired by the work of Dutch landscape designer Piet Oudolf and designed by Portland’s Pomarius, and Wesley Younie to require little watering and be low maintenance. The gardens include countless plant species and regional garden areas with special paths leading to the private courtyard patios around the home.

THE NEIGHBORHOOD
Located in the desirable Wilcox Estates in Bridlemile, a community built within the former sprawling country estate of Theodore B. Wilcox – the chairman of the 1905 Lewis and Clark Centennial, the American Pacific Exposition and Oriental Fair. The neighborhood includes a beautiful trail system with old growth trees along a portion of the headwaters of Fanno Creek, a community swimming pool, tennis court, 2 pickleball courts, a picnic area, dog park and quite a few other stunning mid-century homes that are a joy to live amongst.
THE HOME AND RENOVATION
The fully renovated home has many original architectural details throughout including a thoughtful floor plan with five bedrooms, two-and-one-half baths, multiple living areas, vaulted ceilings lit by Noguchi light fixtures, three fireplaces, floor to ceiling windows and tongue & groove vertical cedar siding. The owners say the layout has been just perfect for their growing family as well as entertaining large parties of guests both inside and out.
Natural materials and craftsmanship were at the core of the renovation and are consistent throughout the home. The hardwood floors have a water based Scandinavian finish and are installed with an incredibly unique custom herringbone pattern weave in the homes two living rooms. Built-in maple apple-ply cabinetry is used throughout the homes many built-ins. Modern, trimless, black Fleetwood doors & windows carry throughout much of the home with black powder-coated interior cladding framing the windows and views beyond.
When you enter the home you immediately see the roomy, vaulted, double height great room with living & dining areas, dry bar island, architectural brick fireplace with integrated 65″ Noguchi & Cedar & Moss lighting, Samsung Frame TV, herringbone oak hardwoods and views through the large Fleetwood sliding doors connecting out to the patio and beautiful hillside gardens. Huge windows to the south provide views to the landscaped front yard and out across the Wilcox Estates.






The bright and calming new kitchen has its own fireplace and dining nook that connects through a Fleetwood slider out to the back patio with its own outdoor fireplace. The custom kitchen cabinetry is made of apple-ply plywood and has Pental Quartz counter tops and integrated induction stove top, stainless steel appliances including dual Samsung ovens, Fisher & Paykel refrigerator, Bosch dishwasher and vent hood. Beyond the kitchen is a full bath, generous mud-room and guest bedroom or office.





The primary ensuite with Jessica Helgerson bath takes up the full upper level of the home. It has its own luxurious lounge or bonus family room, bath with custom cabinetry, double shower, radiant heat flooring, recessed lighting, two walk-in closets and two huge new bedroom corner windows that bring the private outdoor hillside gardens in.
The lower level includes another living area that has its own 55″ Samsung TV with Apple TV, another full bath with floating vanity cabinet, Starphire glass shower wall, programmable heated towel rail and radiant heat Ann Sacks stone tile floors. It also includes another 3 bedrooms (one with walk-in closet) and a luxuriously appointed laundry room with Ann Sacks tile floor, Miele washer & dryer, built in air drying system, programable heated towel rails, and plenty of storage and hanging laundry space, oh my.


















































DETAILS
Neighborhood: Wilcox Estates
County: Multnomah
2021 Taxes: $11,767.49
HOA: Wilcox Estate Homeowners Assoc. $750/year
MLS: 22296959
HOME FEATURES
Year Built: 1965
Bedrooms: 5
Baths: 3
Living Rooms: 3
Carport: 2
Fireplaces: 3 (2 inside, 1 outside)
SCHOOLS
Elementary: Bridlemile
Middle: Grey Middle School
Highschool: Ida B. Wells High School
Other Schools Nearby: FAIS, OES, Jesuit, Caitlin Gable
SCHOOLS
Elementary: Bridlemile
Middle: Grey Middle School
Highschool: Ida B. Wells High School
SIZE
Lot Size: .28 Acres
Home Square Footage: 3248
FLOOR PLANS

ENTRY / LIVING / DINING ROOM
- Double height vaulted ceilings.
- Huge windows to the north and south of the great room providing views to the lushly landscaped private entertaining courtyard in the back and the landscaped yard and Wilcox Estate out the front.
- Open plan for modern living.
- Original architectural brick fireplace.
- New herringbone patterned oak floors with Scandinavian finish (2022).
- New Fleetwood sliding doors (x2) (2022).
- Remodeled wet bar with marble countertops (2022).
- Modern trimless windows & doors throughout most of the home with black powder-coated interior cladding (2022).
- Expanded opening from living room into kitchen (2022).
- Home Theater with 65” Samsung Frame TV with Apple TV.
- Noguchi pendant light above dining room table with Cedar and Moss scones.
- The eat-in kitchen has its own fireplace and connects to the living room on one side and through to the mud room & carport on another. It opens out to the dining area on the patio and great room to the West.
STAIRWELL
- Rebuilt solid oak stairs (2022).
- Rebuilt bannister (2022).
RENOVATED KITCHEN (2022)
- Double height vaulted ceilings.
- Custom kitchen cabinetry in formaldehyde-free maple apple-ply and Pental Quartz counter tops.
- Kraus stainless steel sink & appliances Bosch dishwasher 2018, (2) Samsung ovens 2022, Whirlpool hood 2022, Fisher & Paykel refrigerator 2022, Franke Faucet 2022, Induction Stove Top 2022.
- Fleetwood sliding door.
- Fleetwood window.
- Straight 45degree angle oak floors with Scandinavian finish.
- Indoor and outdoor living with easy access natural flow to outdoor areas.The re-faced fireplace is cladded in a subtle three color plaster. The dining room leads out to the exterior fireplace, dining area and courtyard..
- Ultra large Noguchi pendant light above the cooking area and a Knoll pendant light above the dining nook table.
MUD ROOM
- Renovated (2018).
- Refinished oak floors (2022).
BATHROOM / MAIN
- Renovated with Cedar & Moss lighting, Kohler Sink, Quartz Top, & California Faucet & TOTO toilet (2020).
- Refinished oak floor (2022).
5th BEDROOM
- Renovated in 2017 – Tom Dixon Beat pendant light added, walls and ceilings refinished.
- Refinished oak floor (2022).
PRIMARY BEDROOM ENSUITE – LIVING ROOM/LIBRARY / BEDROOM / BATH / WALK IN DRESSING ROOMS
- Expansive primary bedroom suite with lots of light and privacy including generous bedroom with large living room / library, 2 walk-in dressing rooms and a Jessica Helgerson-designed primary bath.
- Refinished oak floors with Scandinavian finish (2022).
- Recessed lighting throughout.
- Refinished walls and ceilings, new recessed lighting (2018).
- Partial window replacement with Fleetwood windows (2022).
PRIMARY ENSUITE BEDROOM (2022)
- Spacious bedroom with views to the private backyard and courtyard through 2 walls of new Fleetwood windows (2022).
- Wide recessed sliding door from living room into Primary Bedroom.
ENSUITE LIVING ROOM / LIBRARY (2021)
- Spacious living area, library or TV room, with great views has the option to also function as a private primary living room or family living space, work area and or overspill for large parties.
- Custom built-in maple cabinetry, bookshelves and desk area.
ENSUITE BATH
- Recessed slider entry door.
- Jessica Helgerson-designed primary bath.
- Custom cabinetry.
- Double shower.
- Radiant floor heating.
- Pod Pendant Lamps and recessed lighting.
- Fleetwood window (2022).
ENSUITE WALK-IN DRESSING ROOM #1 (2022)
- Custom built-in cabinetry.
- Floor to ceiling mirror.
- Attic hatch to main attic.
LOWER LEVEL
- The lower level of the house was completely renovated in 2020 including floors, walls, ceilings, insulation, lighting and plumbing, including the removal of defunct plumbing in the walls and ceiling.
- The downstairs level includes 3 bedrooms, a play/hang area, bathroom and laundry.
- Fleetwood windows were installed throughout in 2018.
- Walls & ceilings insulated with high-functioning recycled Denim 2020.
- Scandinavian finish oak floors and recessed lighting throughout. 2020.
FAMILY ROOM (2020)
- Light, bright family playroom and entertainment center with a large wall of Fleetwood windows view to private front yard.
- Custom formaldehyde-free maple apple-ply cabinetry, shelves, custom floating TV cabinet) and wall.
- Herringbone patterned oak floors with Scandinavian finish with underfloor insulation keeping the temperature stable and warm underfoot.
- Home Theater with 55” Samsung TV with Apple TV.
- Lots of built-in storage.
BEDROOMS x 3 (2020)
- Fleetwood windows.
- Linear Scandinavian-finish oak floors.
- One bedroom has a walk-in closet. Cedar & Moss ceiling light & recessed lighting.
- One bedroom has a built-in closet.
- One bedroom has a custom in built formaldehyde-free maple apple-ply bookshelf. Cedar & Moss ceiling light & recessed lighting.
BATHROOM / LOWER (2020)
- Custom floating maple maple apple-ply vanity cabinet.
- All new Crosswater London fixtures and fittings. Toto toilet, WS Bath Collections Sink, Bain Ultra Bath.
- Starfire glass bath/shower.
- Ann Sacks La Palma natural stone floor tiles.
- Radiant heated floors.
- Programable heated towel rail.
- Fleetwood window.
LAUNDRY (2020)
- Custom formaldehyde-free maple apple-ply and solid maple cabinetry, drying system and shelving has been designed and built for both air and machine drying.
- Programable heated toweling rails have been installed for quick air-drying.
- Miele washer and dryer.
- Stainless steel deep Kraus sink & Frank Faucet.
- Plenty of storage and hanging space.
- Ann Sacks floor tile.
- New electrical panel.
HOME SYSTEMS
- New Furnace exhaust (2018).
- Forced Air Gas Furnace (2016).
- A/C.
- Chimney stacks both have custom caps and were repointed in (2022), with one new custom cap.
- Composition Roofing.
- New Gutters & Downspouts (2022).
- New sewer line (2019).
- ADT Security with motion sensors, smoke & carbon monoxide detectors.
- Ring Doorbell.
- Cedar tongue/groove vertical siding wraps the home and has been painted in (2022).
- Partial installation of new insulation in the south facing roof (2021).
- Airflow fan system in attic (2021).
- Crawl space cleaned out and pathways re-dug for easy access to heater/AC vents. (2021).
- Vapor barrier (2021).
GROUNDS DESIGN
- Grounds Hardscaping – Pomarius Design.
- Landscape Design – Pomarius Design, Wesley Younie Design.
- Grounds Irrigation & Sprinklers – Dinsdale Landscape.
- 100’ Corten steel planter box designed by Pomarius Design in 2019.
- Fenced Garden (2019/2020).
- Grounds Irrigation & Sprinklers (2020/2021).
- Original outdoor fireplace in outdoor dining area.
- Natural Gas connect for outdoor grill.
- Rebuilt and extended ‘fort’.
- Mister for super hot days in back courtyard.
- Fire pit.
- Trees, large and small have been trimmed and cut back.
GARDEN PLANT SPECIES SAMPLING
- Phormium tenax
- Blue gamma grasses
- African fountain grasses
- Multiple varieties of Manzanitas
- Hot Rods
- Rodgersia Pinnata
- Rosemary
- Sage
- Artemisia Veriscolor
- Hebes (multiple varieties)
- Yuccas
- Whales Tongue Agaves
- Pomegranate Trees
- Purple Banana plants
- Multiple variants of Japanese Maples Japanese Aralia
- Fatsia Japonica
- Hakone Grasses
- Turf Lilles
- Black mondo Grasses
- Nano grasses
- Japanese Butterbur Euphorbias
- Dog Fennel
- Acanthus Molis
- Epimedium Sagittatum Lady’s Mantle
- Gingko Biloba
- Helleborus
- Verbena
- Multiple varieties of ferns Multiple varieties of sedums Peonies
- Hydrangeas
- Clematis (multiple) Starflower Jasmine
