This mid-century home on a spacious 1.15-acre lot in Washington County has undergone a recent, designer-led remodel. Think luxe, natural, and handmade materials for a Euro-inspired look, accented by pops of pattern in the bathrooms, due to tile choices from Cle Tile. Completed by Twyne Design, this is design informed by a global spirit – a serene, curated backdrop ready for your own collections and travel mementos, and a soothing place to return thanks to its location.
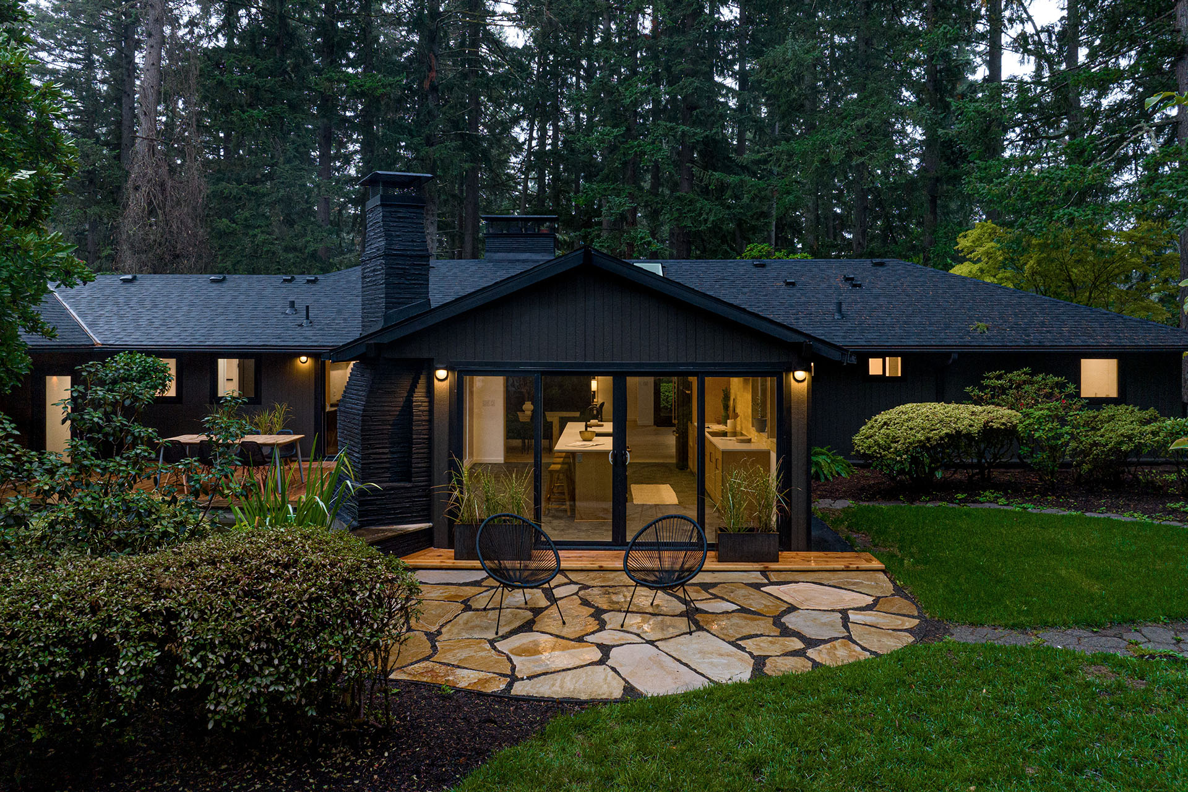
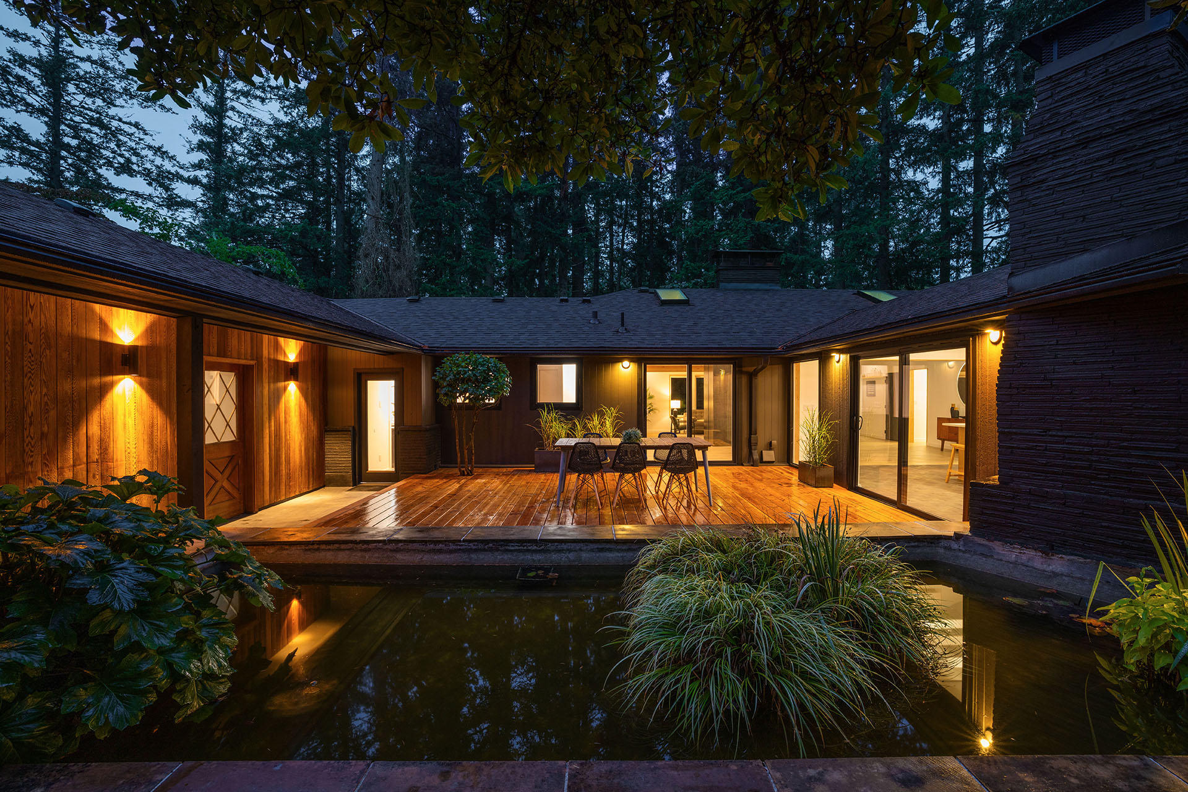
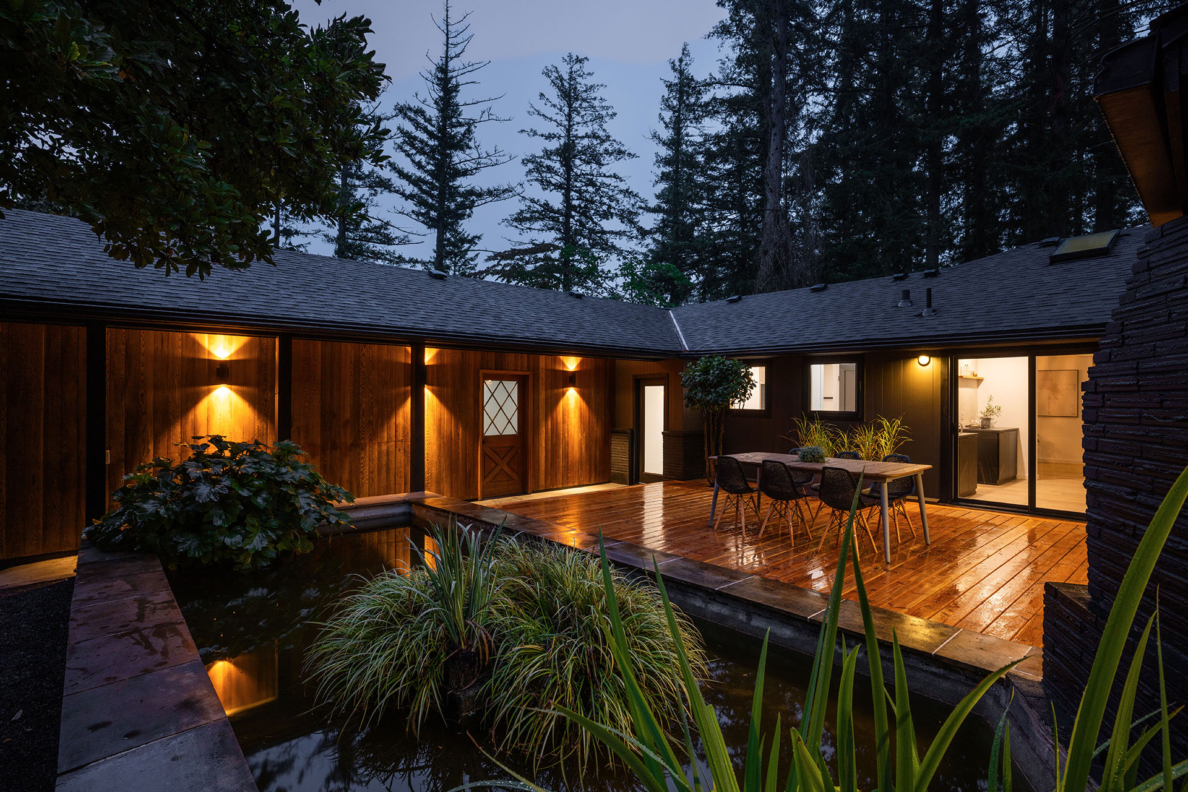
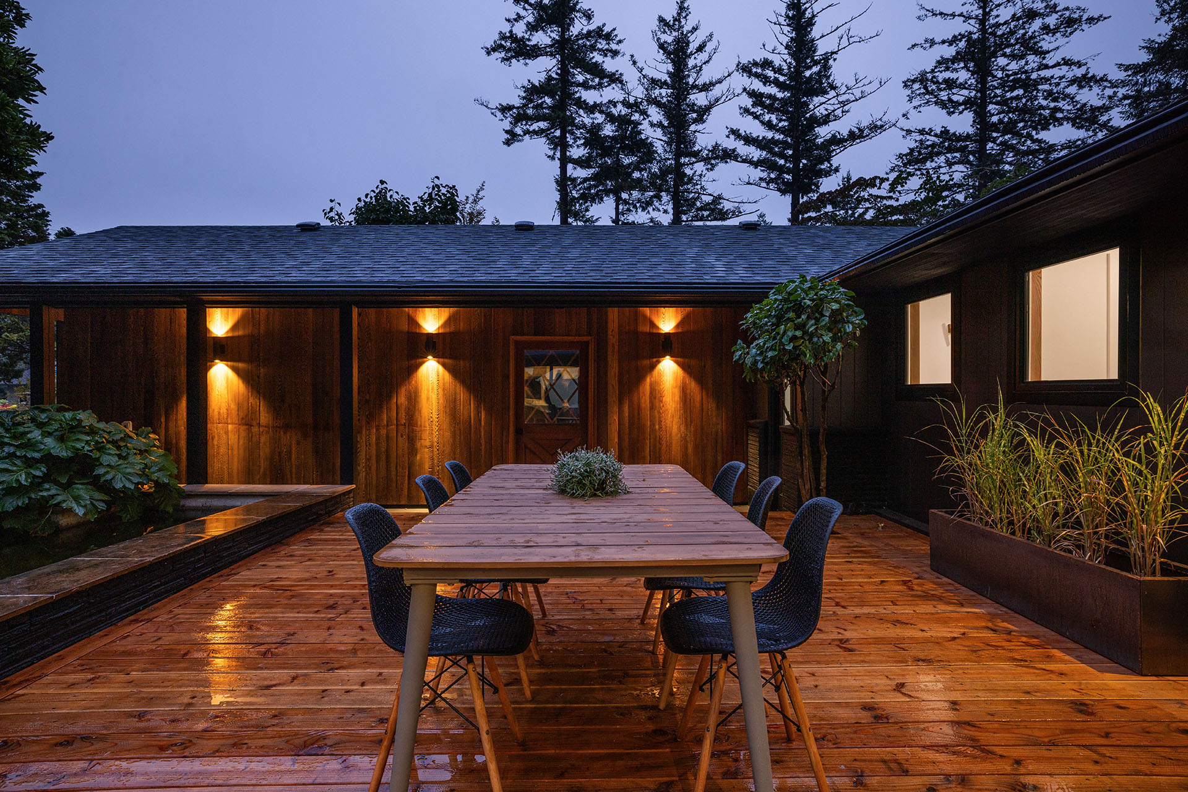
Mature forest surrounds manicured gardens, culminating in a rear courtyard with a koi pond. The natural setting also inspired the remodel, as large picture windows frame forest views, and material choices, like steel, white oak, and handmade Cle´tile, underpin connection to nature. Select midcentury characteristics remain, while the roof, mechanical systems, and layout were all updated for modern living.
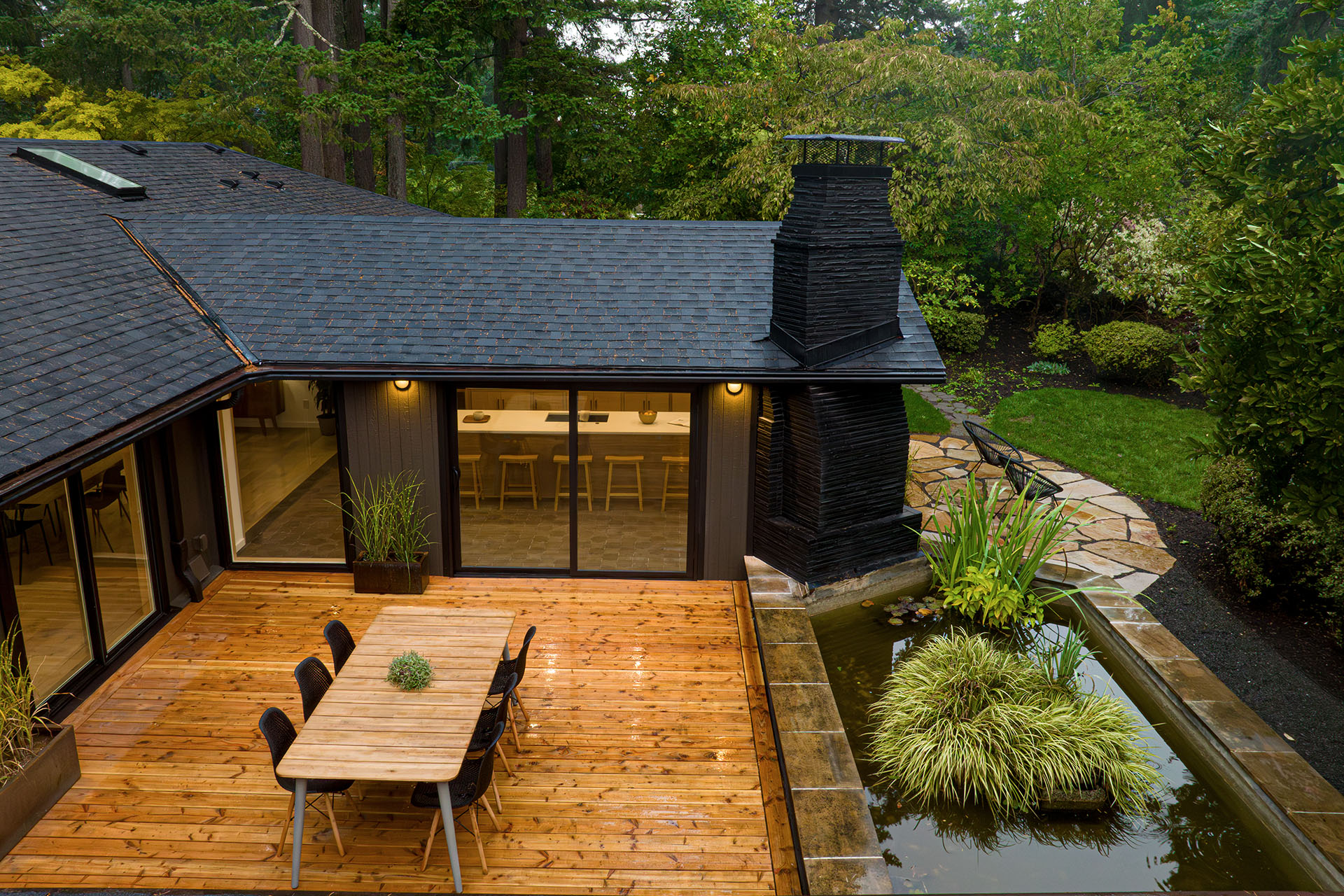
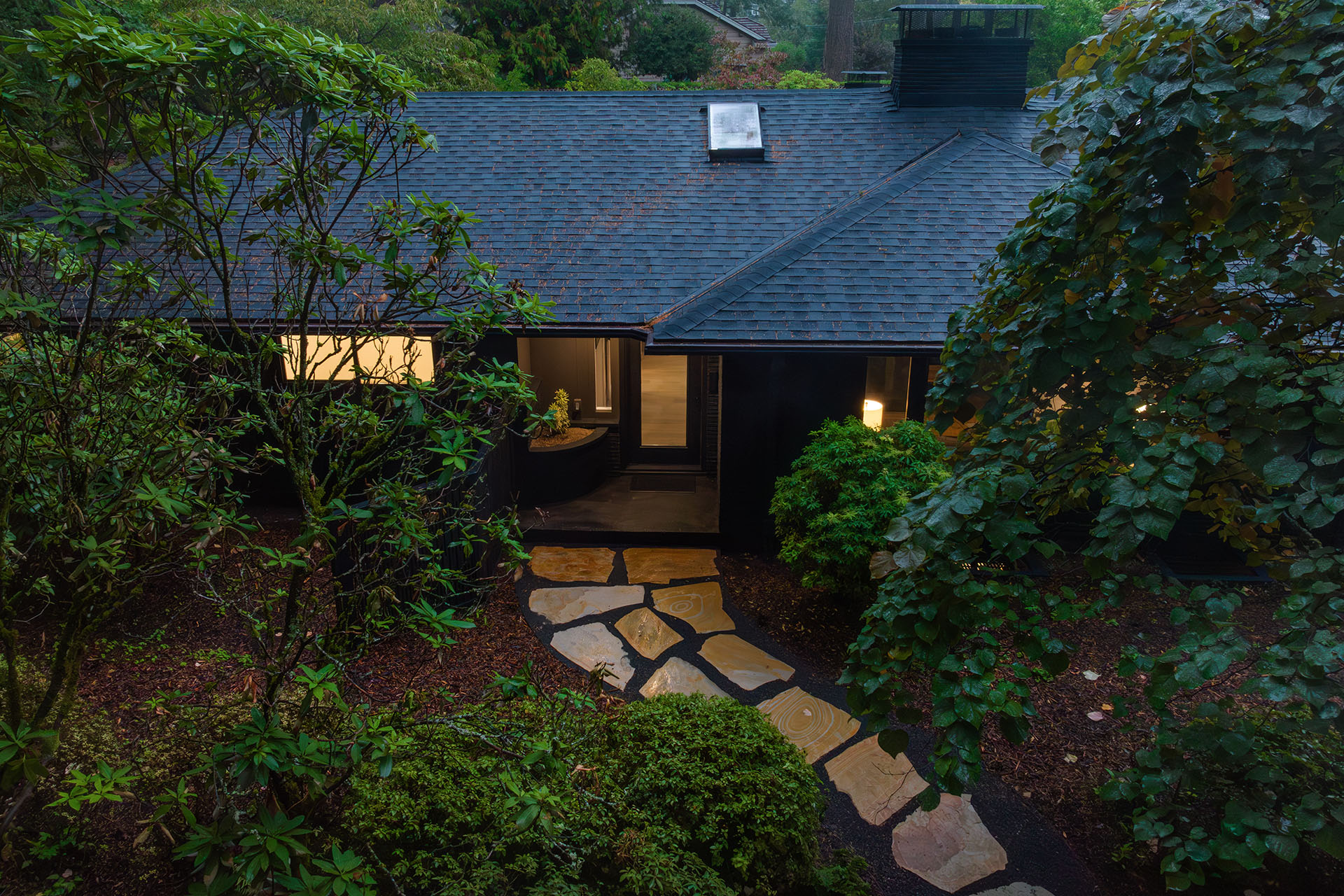
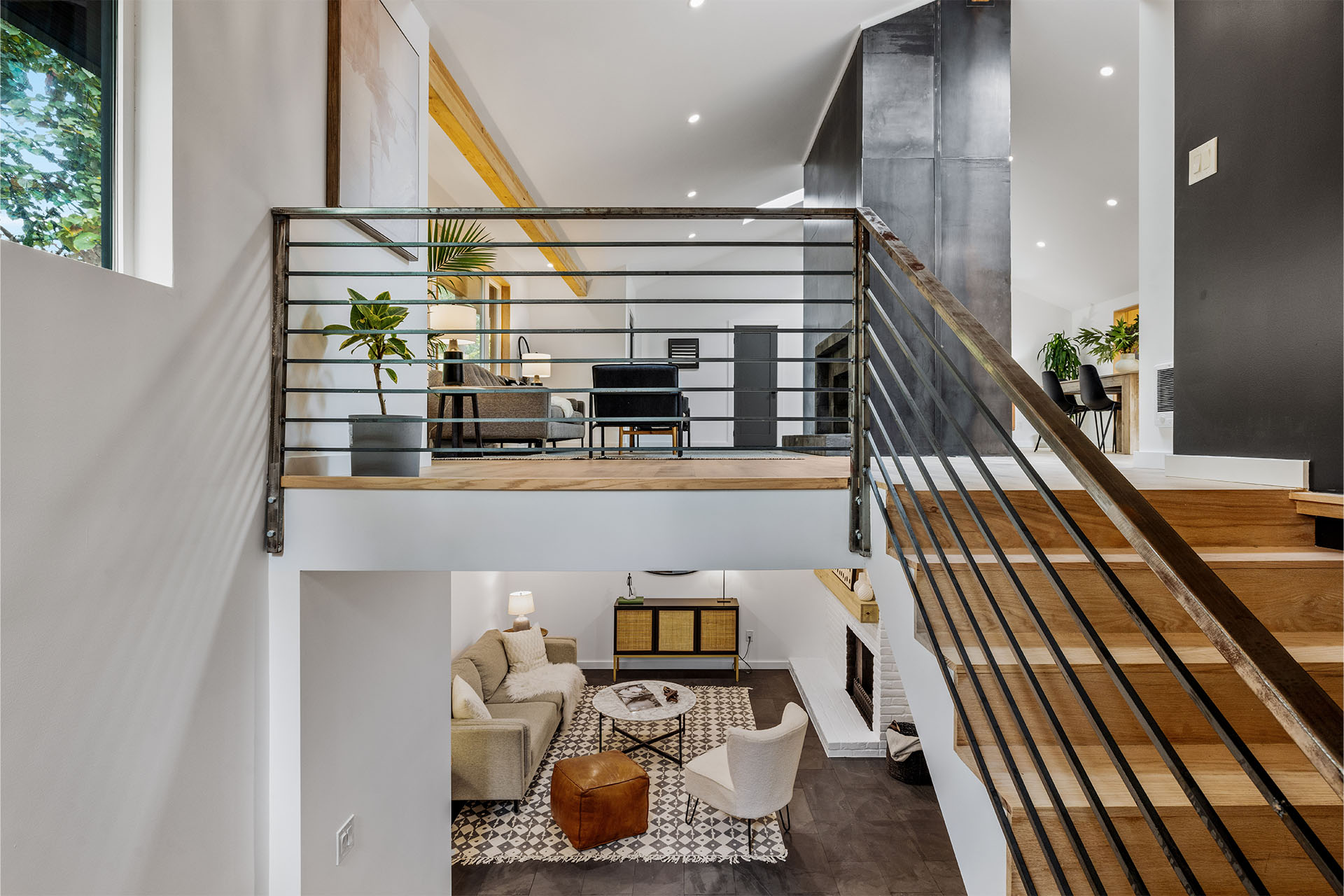
Now, vaulted ceilings cap the main living areas, with living, dining, and kitchen all flowing together and flooded with light via skylights and large sliding glass doors to the courtyard’s dining patio, the latter perfect for entertaining, or a quiet night by the pond.
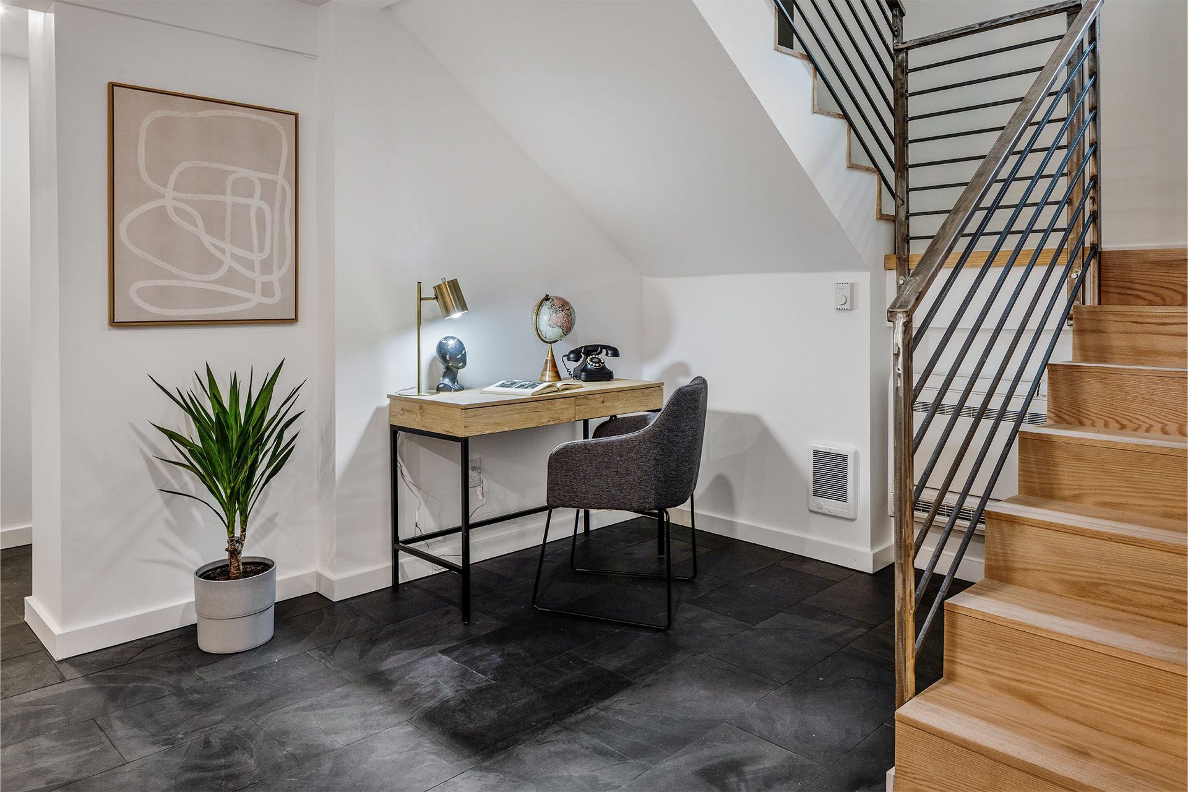
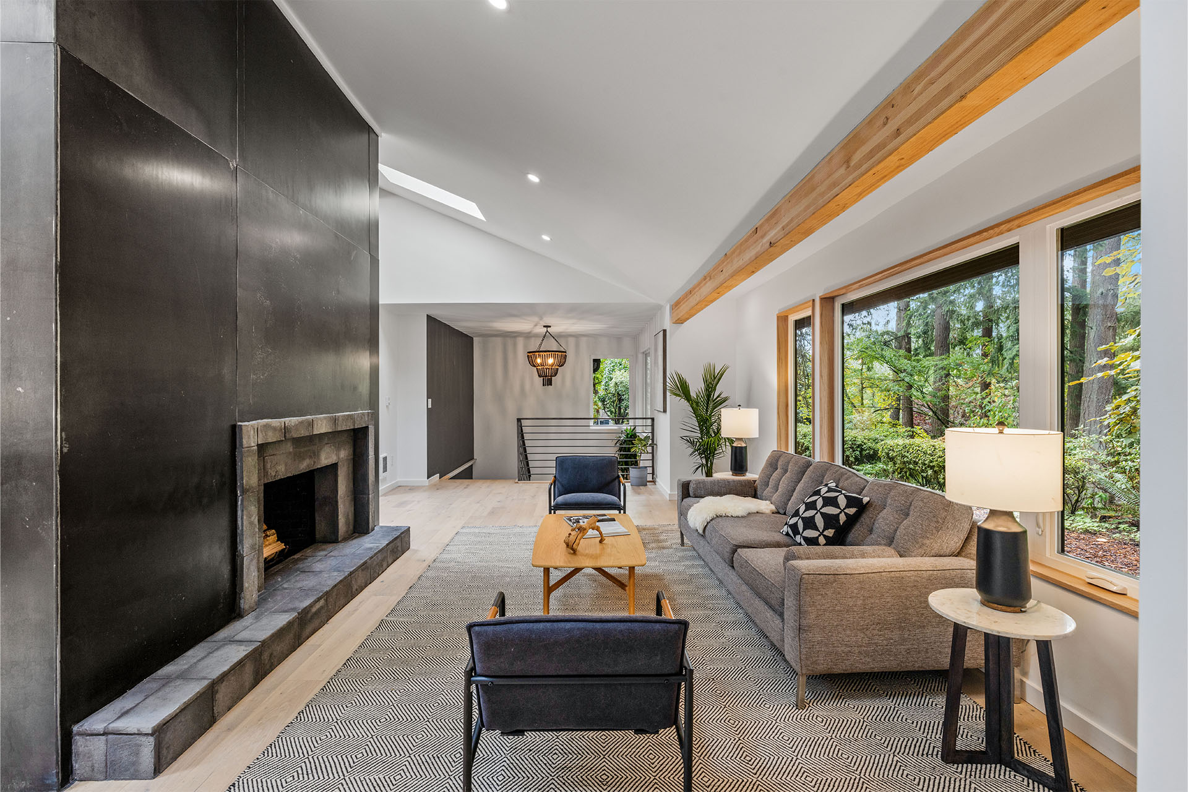
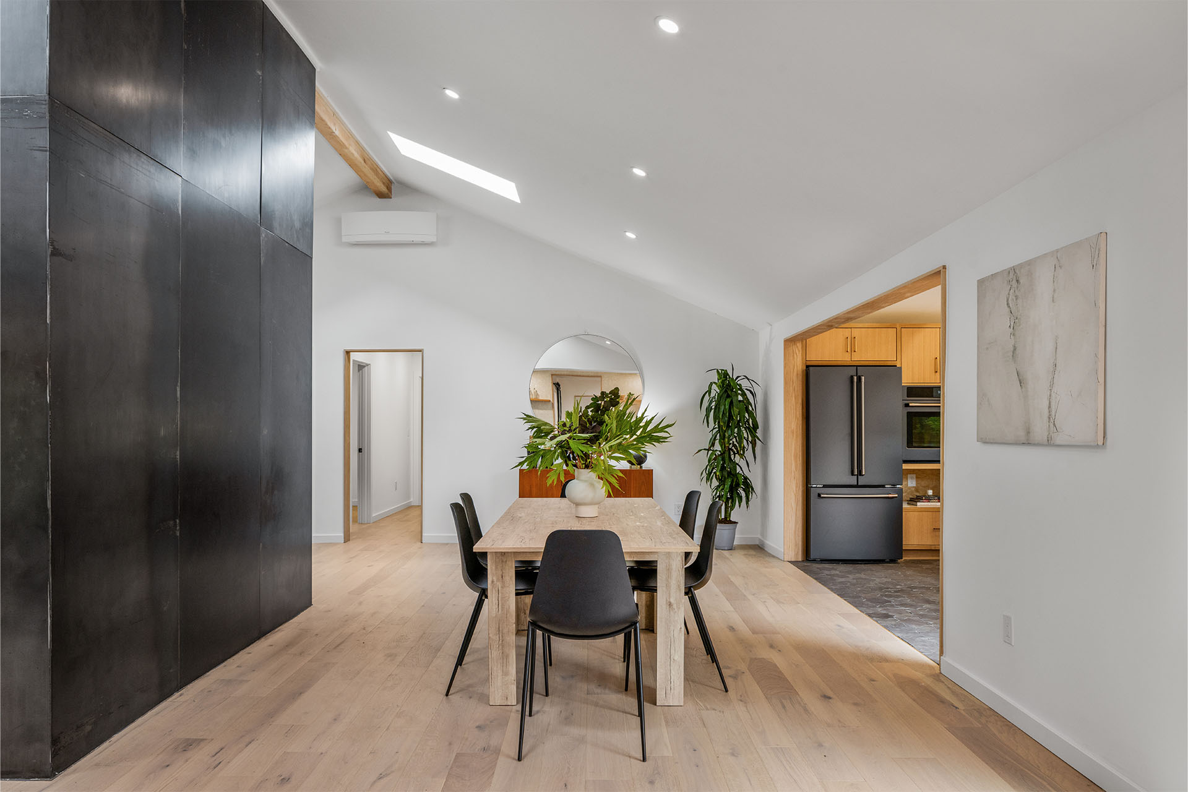
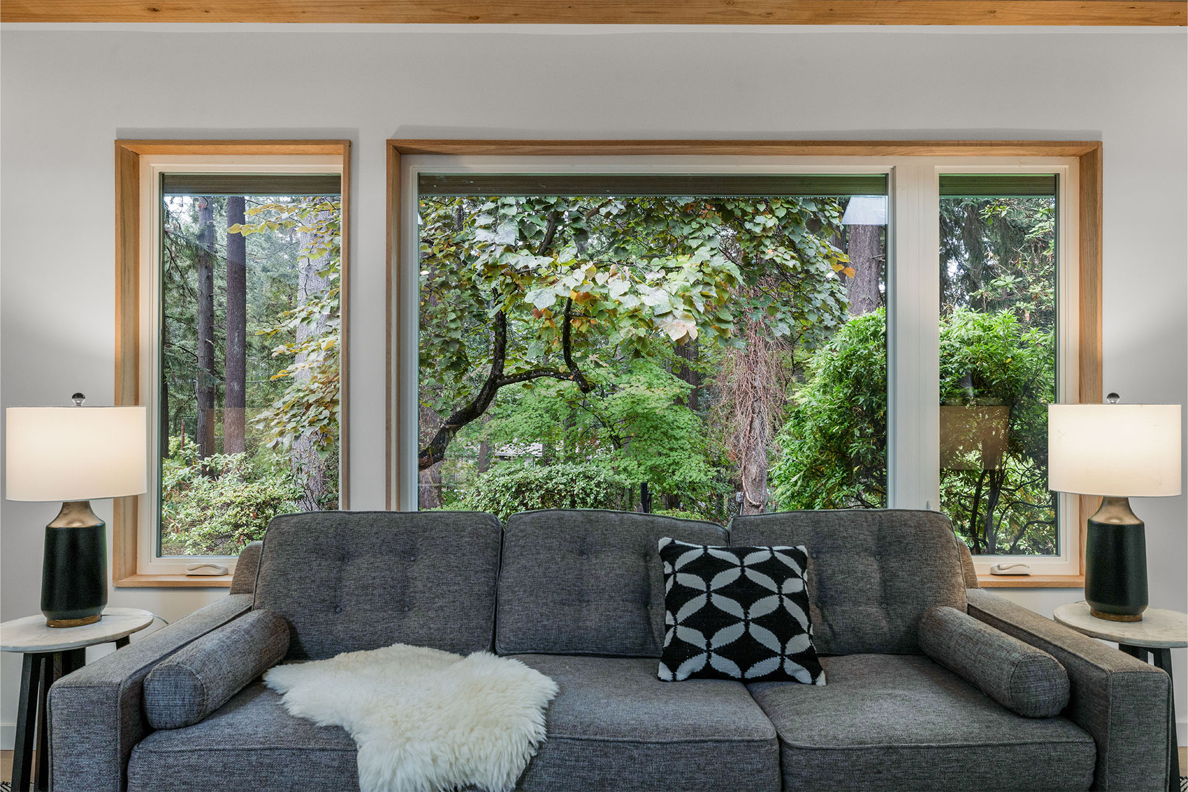
A soaring steel-clad fireplace defines living from dining, with its serve bar set against Lulu & Georgia wallpaper. The kitchen has handmade terracotta tile from Italy on the backsplash, and Belgian reproduction tile covering the floor and fireplace. Top-of-the line appliances, rift-cut white oak cabinets with Rejuvenation hardware, and custom Caesarstone countertops are an excellent gourmet set-up for cooks.
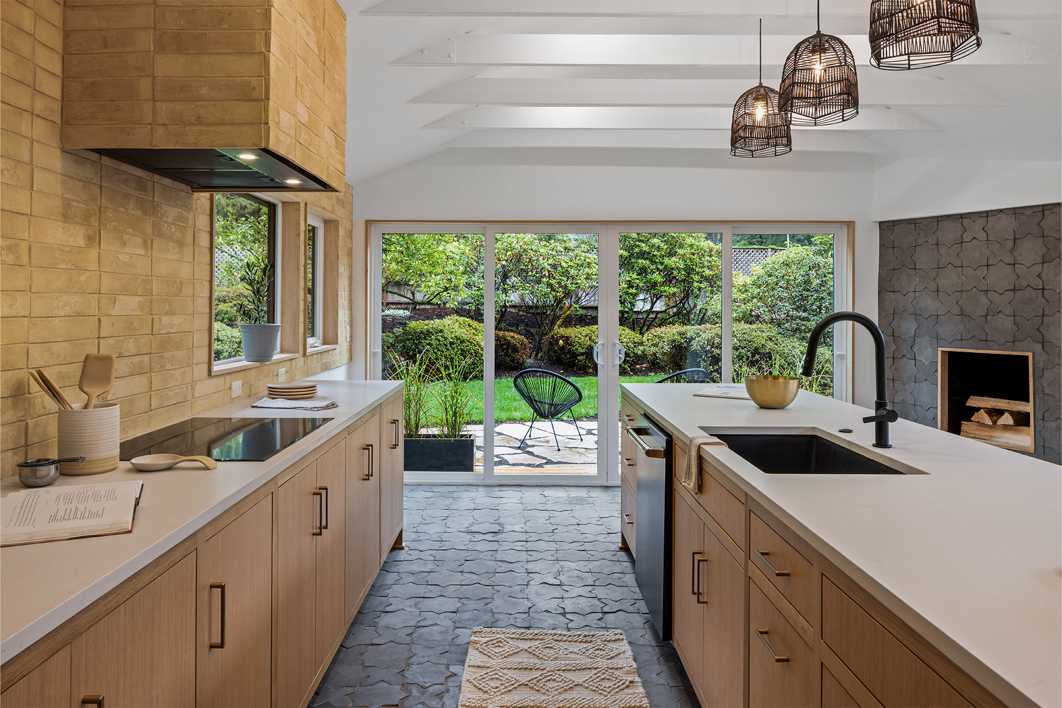
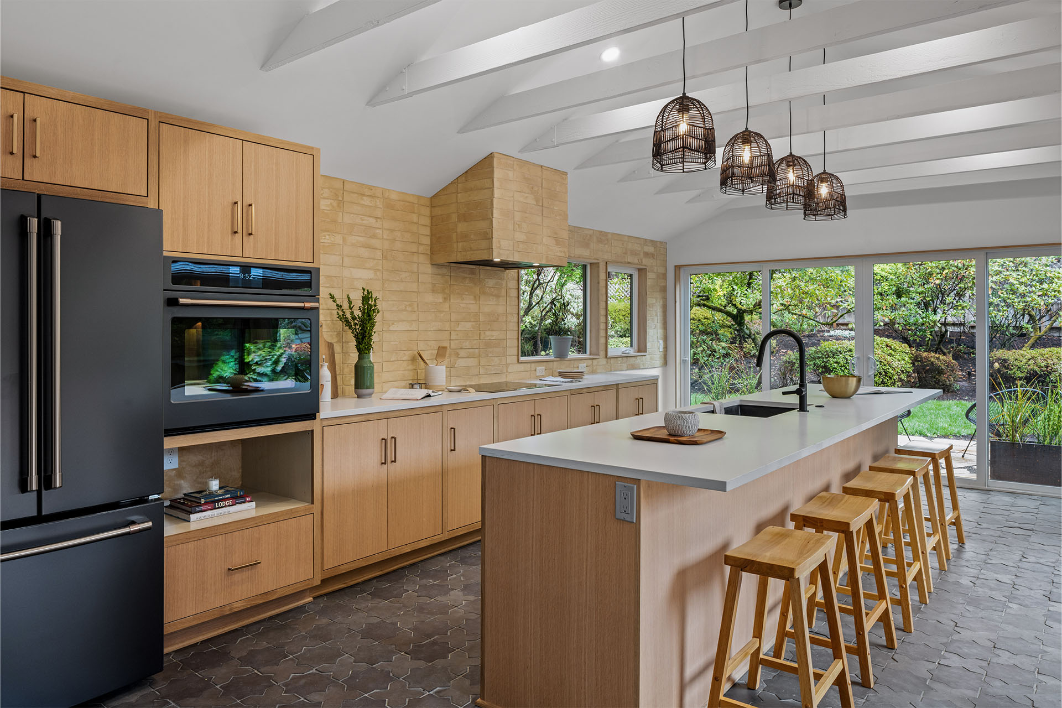
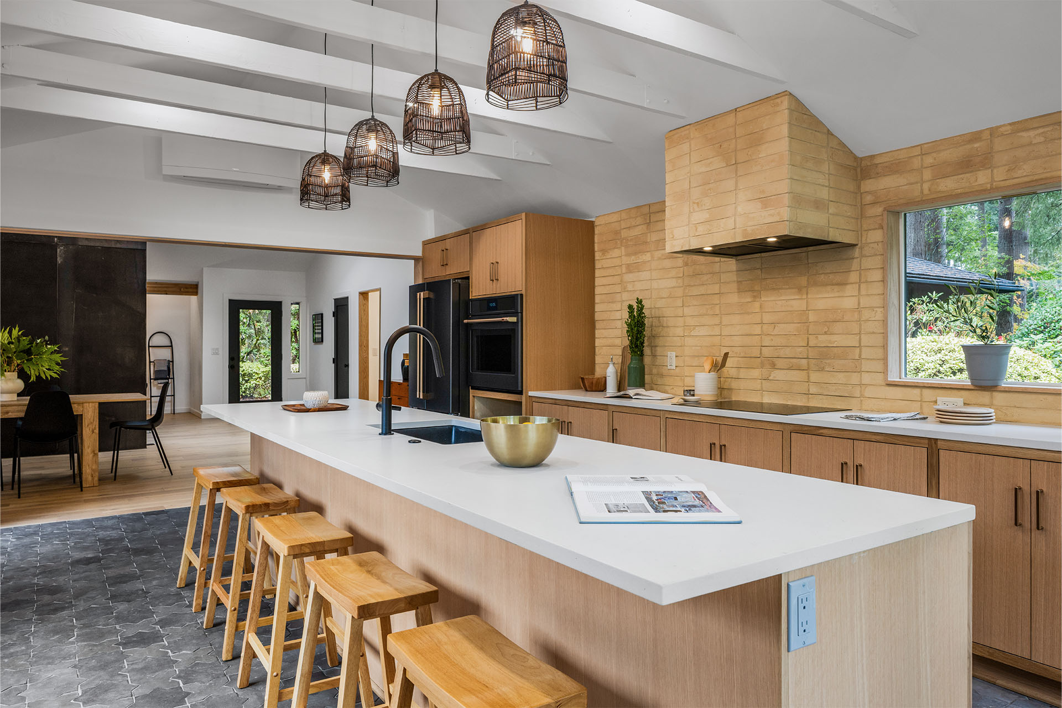
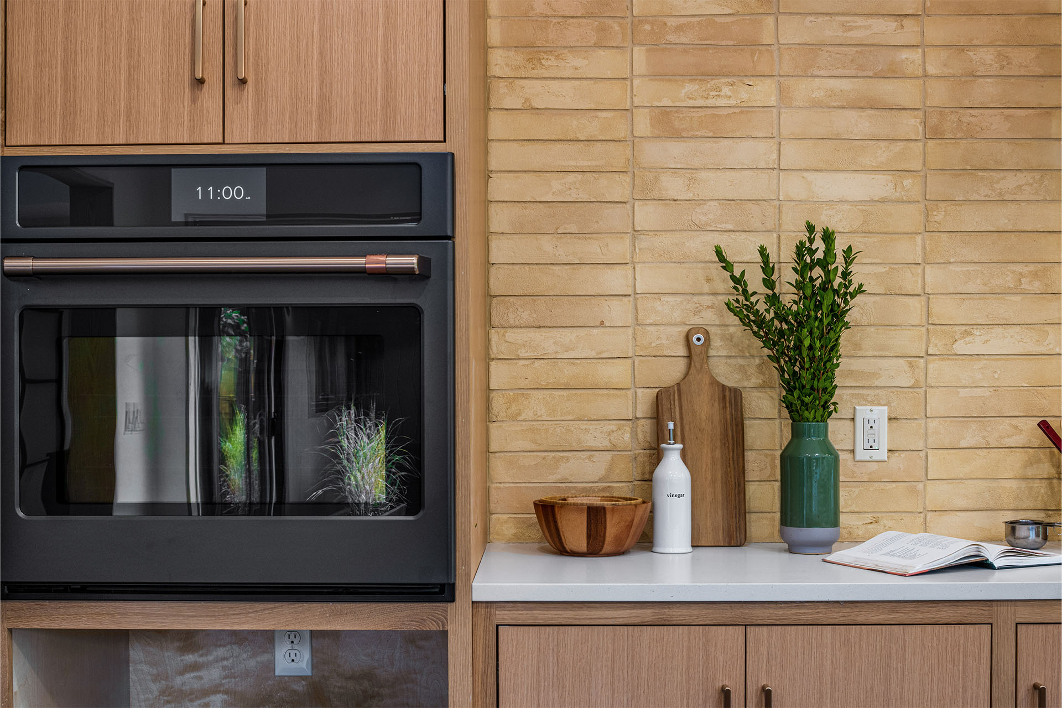
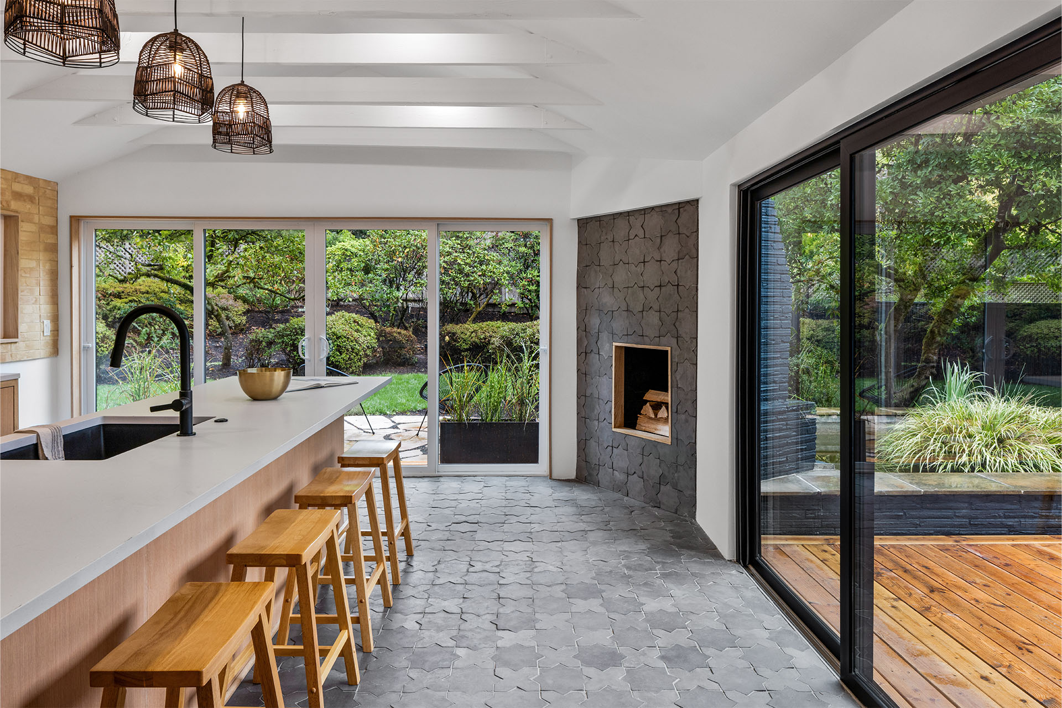
Three bedrooms include a dedicated primary suite, as well as a second suite with its own entry, making it an ideal flex space for guest quarters, ADU, or office. Down the custom steel staircase is a second family room with fireplace, utility spaces, and modern bathroom. Close to Nike, Intel, Bethany shopping, and excellent schools, this home is a serene, modern enclave with potential, as the lot may be dividable.
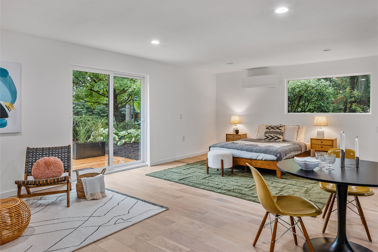
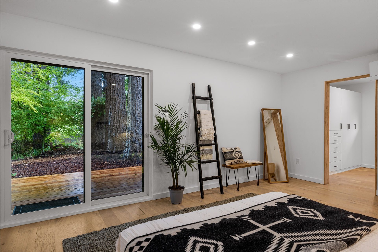
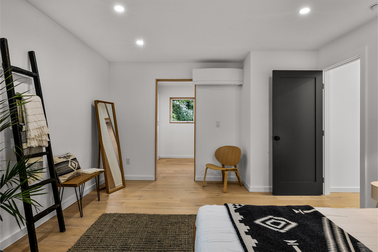
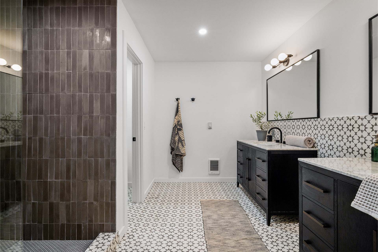
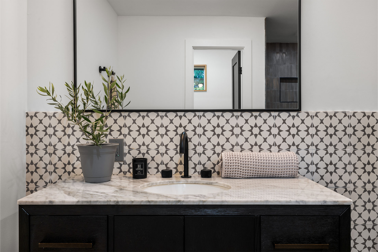
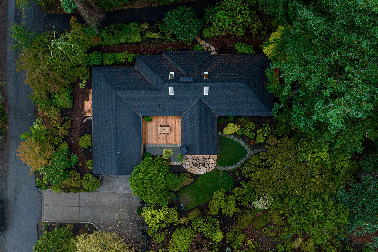

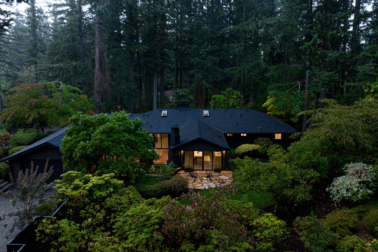
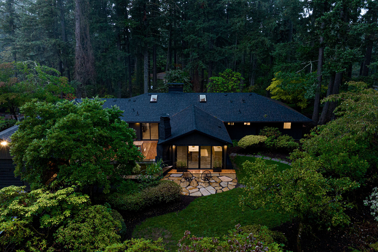
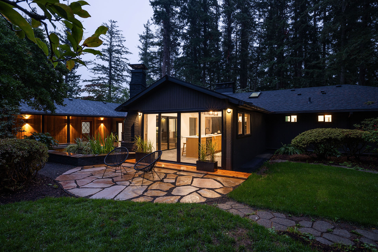


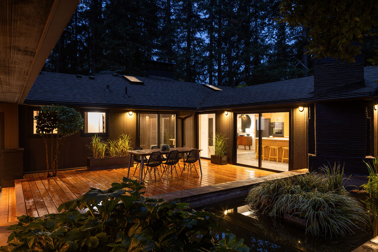
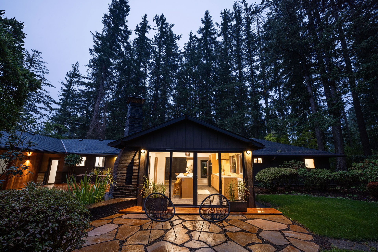

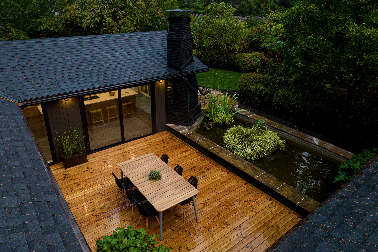

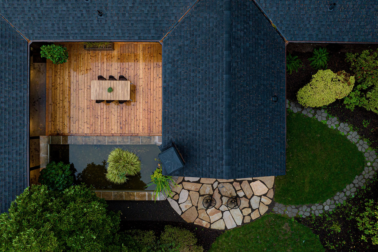

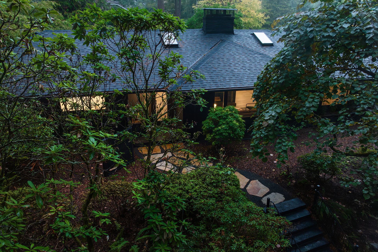

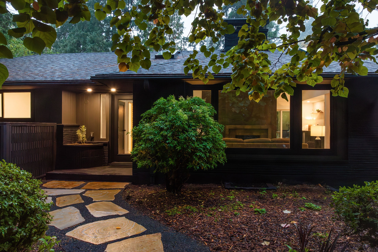
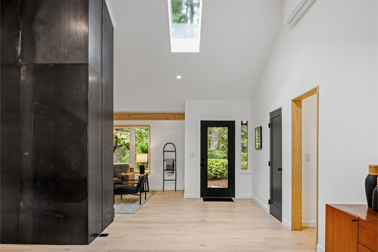
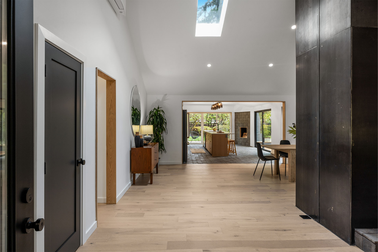


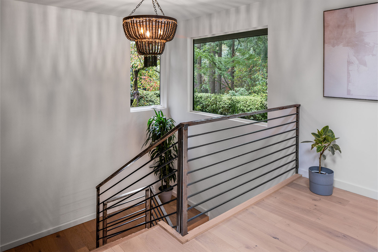

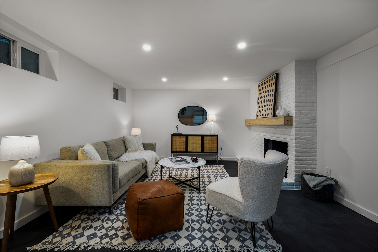
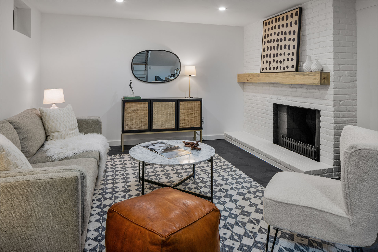
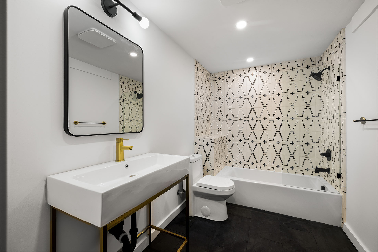
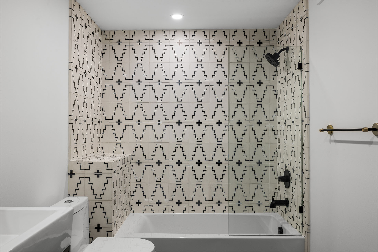

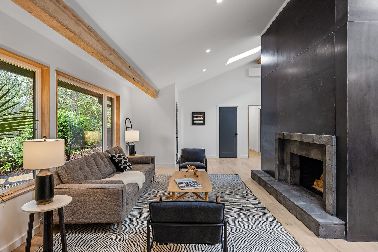
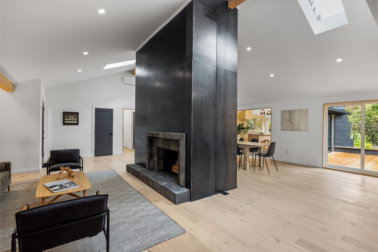


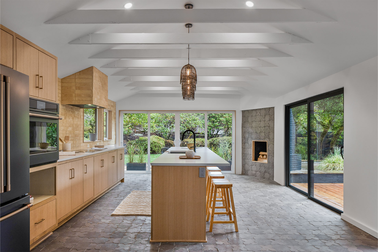


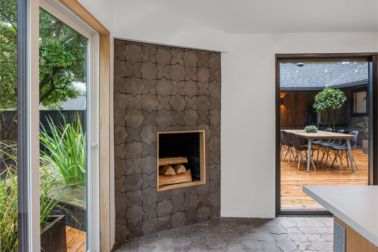

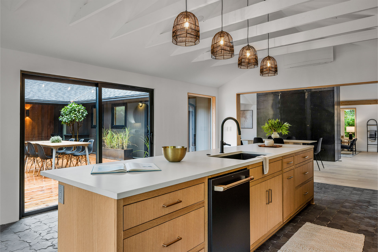
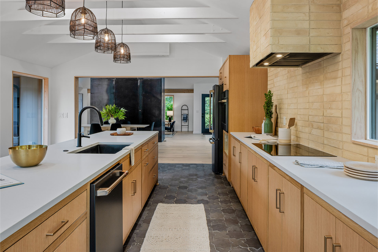

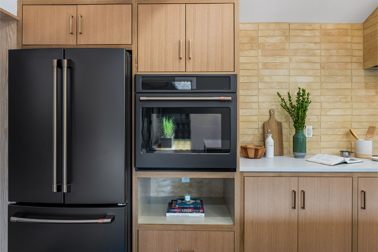
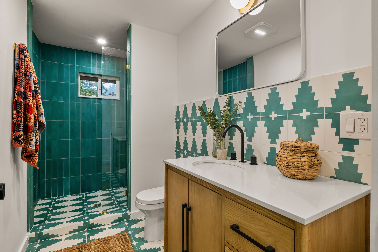
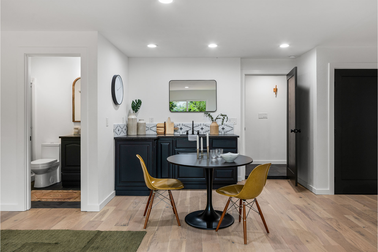

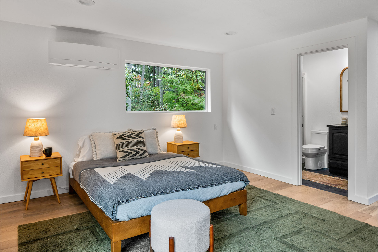

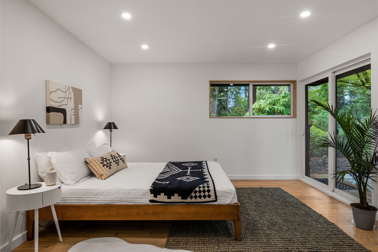

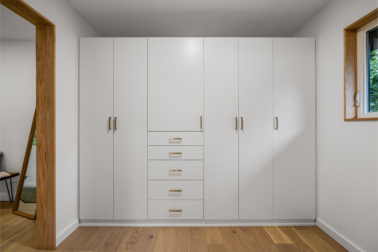


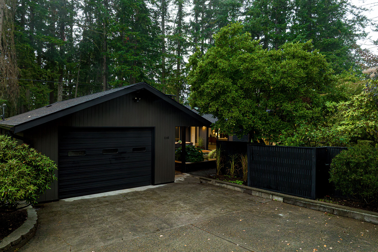
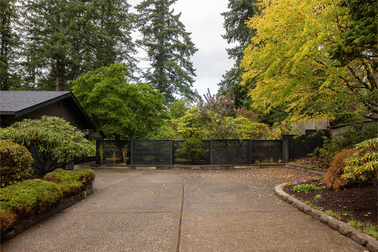
DETAILS
Neighborhood: Bethany
County: Multnomah
2021 Taxes: $6885.67
MLS: 23410963
HOME FEATURES
Year Built: 1959
Bedrooms: 3
Baths: 4.5
Living Rooms: 1
Family Rooms: 1
Fireplaces: 3
SIZE
Lot Size: 1.15 Acres
Home Square Footage: 3,537
Approximately, buyer to confirm.
Main: 2,720
Lower: 817
SCHOOLS
Elementary: Jacob Wismer
Middle: Stoller
Highschool: Sunset
Odessy School (K-8)
FLOOR PLANS
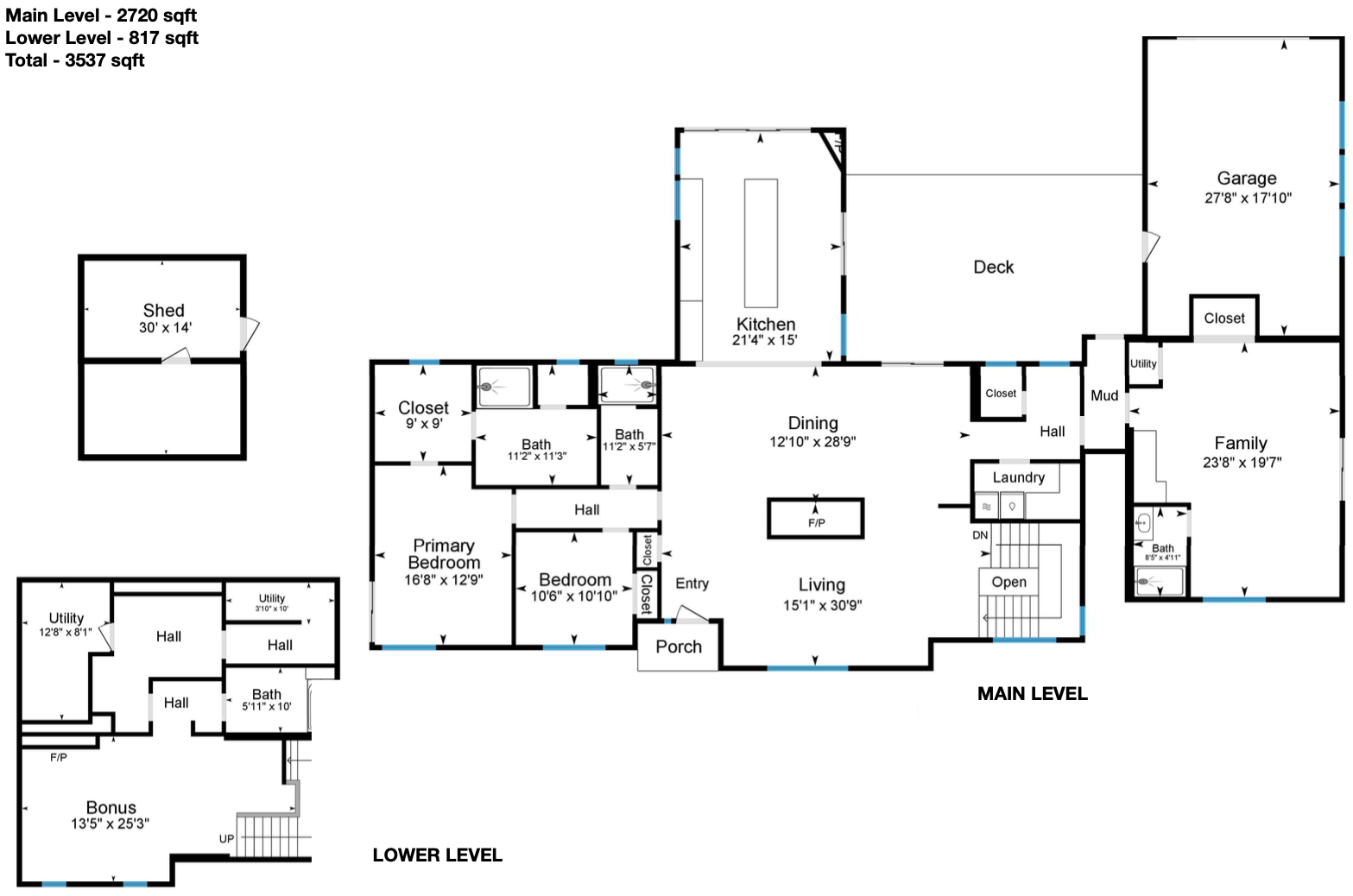
ENTRY/ LIVING ROOM
- Custom steel, clad, wood burning fireplace with Priorfire Retrofit Fireplace System
- Cle ́Tile, Belgian reproduction terra cotta tile on fireplace hearth
- Exposed glue-lam beam
- Custom steel stairwell with white oak stair treads
- City Home chandelier in stairwell
OPEN PLAN KITCHEN
- GE Cafe Energy Smart refrigerator,
- WiFi Connect GE Cafe electric wall oven
- GE Cafe 30” Touch-Control Radiant Cooktop
- Cle ́ Tile / Fornace Brioni + Christina Celestino handmade terra cotta tile from Italy
- Mat Cesarstone custom countertops by Victoria Stone
- Rift cut white oak solid panel cabinetry by Cutting Edge Cabinet with Rejuvenation hardware
- Solid rift cut white oak window and door trim
- Ruvati granite composite sink with Kraus faucet
- Fireplace – Cle ́ brand Belgian reproduction hand made terra cotta tile. Fireplace currently inoperable.
- Flooring – Cle ́ brand Belgian reproduction hand made terra cotta tile
- Slider to outdoor dining area
- Slider to blonde flagstone patio in back yard
OFF KITCHEN OUTDOOR DINING PATIO
- Full area deck
- Coy pond with aquatic plants and fish
DINING ROOM
- Two counter dry bar with Newair beverage fridge and Lulu & Georgia wall paper
- Black leathered granite countertop
- Laguna white oak hardwood flooring
- Exposed glue-lam beam
- Solid white oak shelving
- Skylights
GUEST BATHROOM
- Cle ́ Cement floor and backsplash tile / New West Pattern 9
- Cle ́Cement shower surround / Kelly
- Rainshower shower head and faucet system
- Highbury Vanity with white granite countertop
- Dear Valley toilet
PRIMARY BEDROOM 1 ENSUITE
- Laguna white oak hardwood flooring
- Solid rift cut white oak window and door trim
- California Closet system
- Deck off primary to private forested yard
- Cle ́ Cement floor and backsplash tile / Cement Moroccan 3 Fez
- Cle ́ Cement shower tile / Solid with Penny floor tile
- DC Collection rain head shower system
- 2 Highbury Chiswick Vanities with solid wood with granite countertop
- Dear Valley toilet
BEDROOM 2
- Laguna white oak hardwood flooring
- Solid rift cut white oak window trim
- Closet with built in dresser
ENSUITE BEDROOM 3 OR FAMILY ROOM / ADU
- Wet bar with Cle ́ Cement backsplash tile / New West Pattern One
- Utility closet
- Slider to outdoor deck area
- Skylights
- Bedroom closet
- Bathroom with black slate tile
- Shower with seat
POWDER 1/2 BATH
- Sterling Rivers vanity
- Cle ́ Cement floor and backsplash tile / Star Bright
- Dear Valley toilet
BACK ENTRY
- Lighted door
- Black slate tile
MUD ROOM
- Laguna white oak hardwood flooring
- Solid rift cut white oak window and door trim
LAUNDRY ROOM
- Laguna white oak hardwood flooring
- Sink vanity with black leather granite countertop
- Herringbone tile backsplash
FAMILY ROOM
- Wood burning fireplace with Priorfire Retrofit Fireplace System
- Black slate floor tile
BATHROOM
- Cle ́ Cement shower backsplash tile / New West Pattern One
- Swiss Madison vanity
- Dear Valley toilet
- Black slate floor tile
BONUS ROOM
- Wine cellar, office or storage, etc
UTILITY ROOM 1
- 80 gallon AO Smith hybrid electric heat pump water heater & extra storage
UTILITY ROOM 2
- Extra storage & sewage grinder for septic system
GARAGE
- 2 car
- Partial cedar siding
- Generous natural light
EXTERIOR DETAILS
- Large private looping front driveway
- Large driveway in back with additional parking for adventure vehicles
- Cedar, brick siding, other
- Blonde flagstone entry walkway
- Siding Paint – Sherwin Williams Emerald / Seal Skin
- Door Paint – Sherwin Williams Emerald / Iron Ore
NEW HOME SYSTEMS 2022 / 2023
- New 30 year roof
- New Anderson 100 & 200 Series windows throughout
- New electrical throughout with new Siemens AFCI electrical panel
- New plumbing throughout
- New Daikin R410A Split Series Air Conditioner & Heater / Heat Pump
- New supplemental Cadet heaters
- New 80 gallon AO Smith Hybrid Electric Heat Pump Water Heater
OTHER SYSTEMS
- Septic System with sewage grinder
- Original well on site. Had been earlier used for supplemental water for irrigation but irrigation system is currently inoperable.


