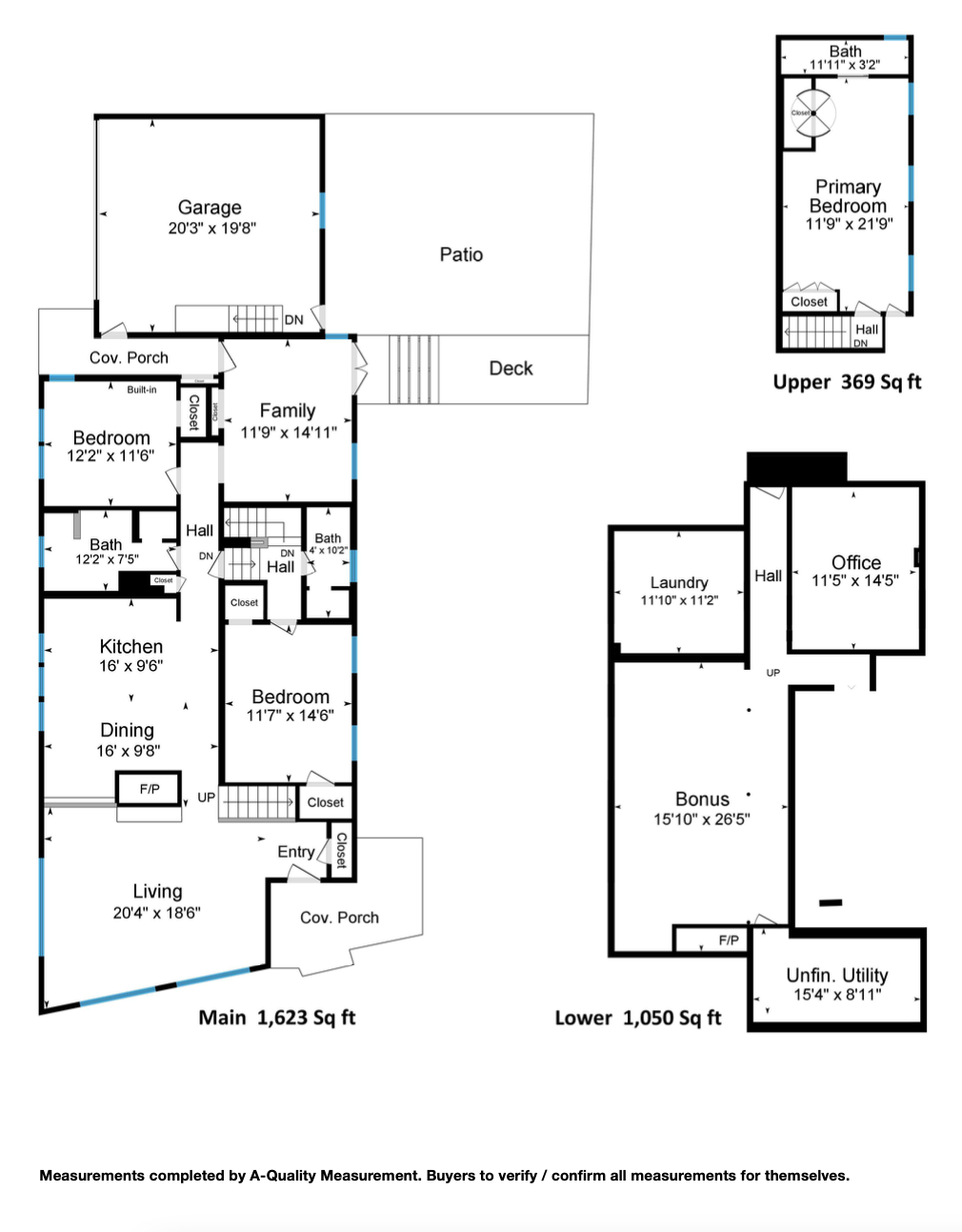Nestled in a quiet, little known pocket neighborhood, just north of Fernhill Park in NE Portland’s Concordia Neighborhood, lies a significant enclave of mid-century homes including this special gem, that opens up to the park.
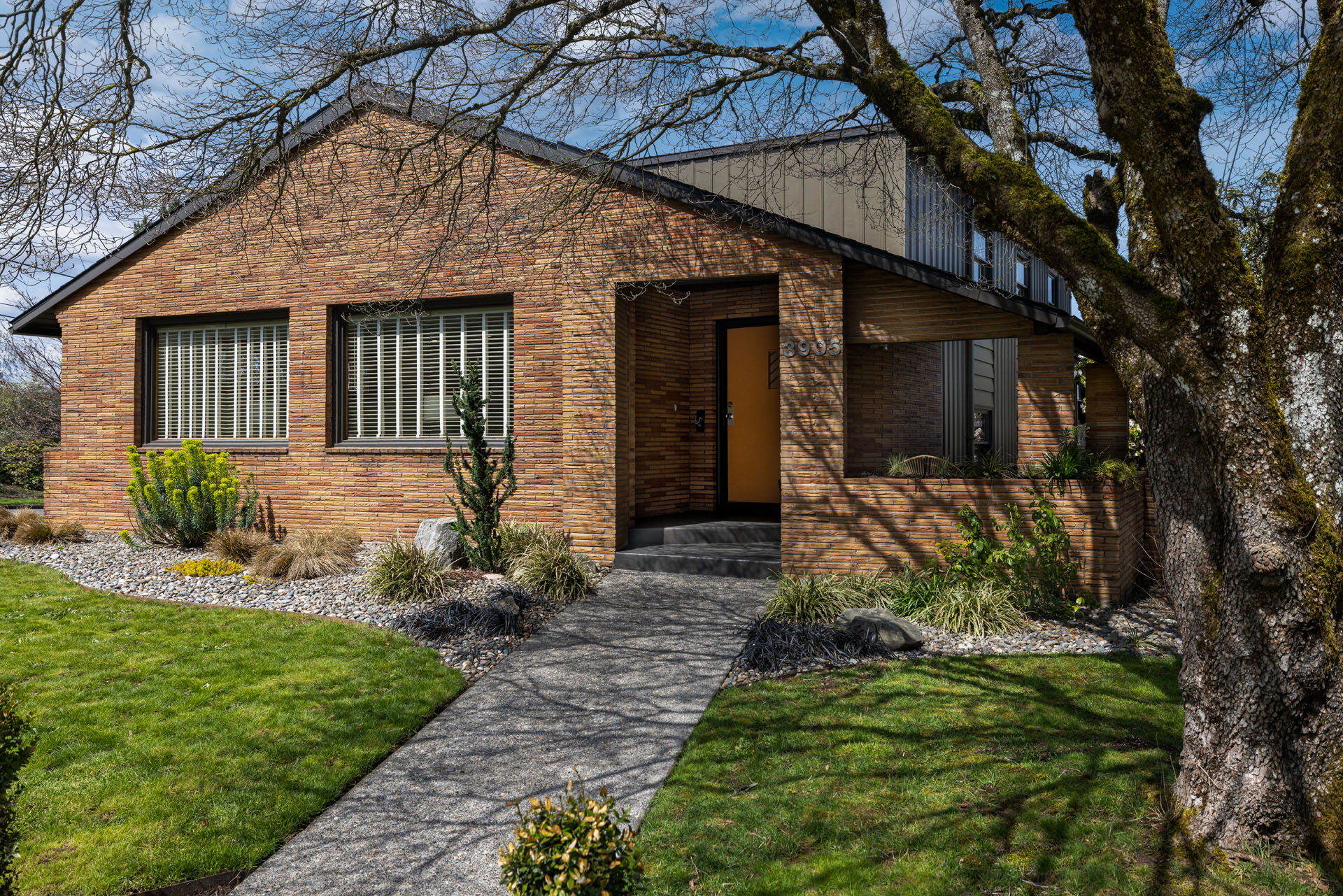
Most of the homes in the development, a former fruit orchard, were designed by Architect Perry Weber and custom built by L.E. Leitritz. Many exceed three-thousand square feet and have original custom details including millwork and built-ins, hardwood floors, tiled bathrooms, multiple fireplaces, two car garages and an array of modern design details and conveniences that the 50’s ushered in. This home is actually said to be the first of the ranches built in Leitritz Addition and was the residence of the Steinfield Pickle family.
The home and brilliant renovation have been featured in Atomic Ranch, The Oregonian and the Modern Architecture and Design Society (MADS) Tour and now Dwell.
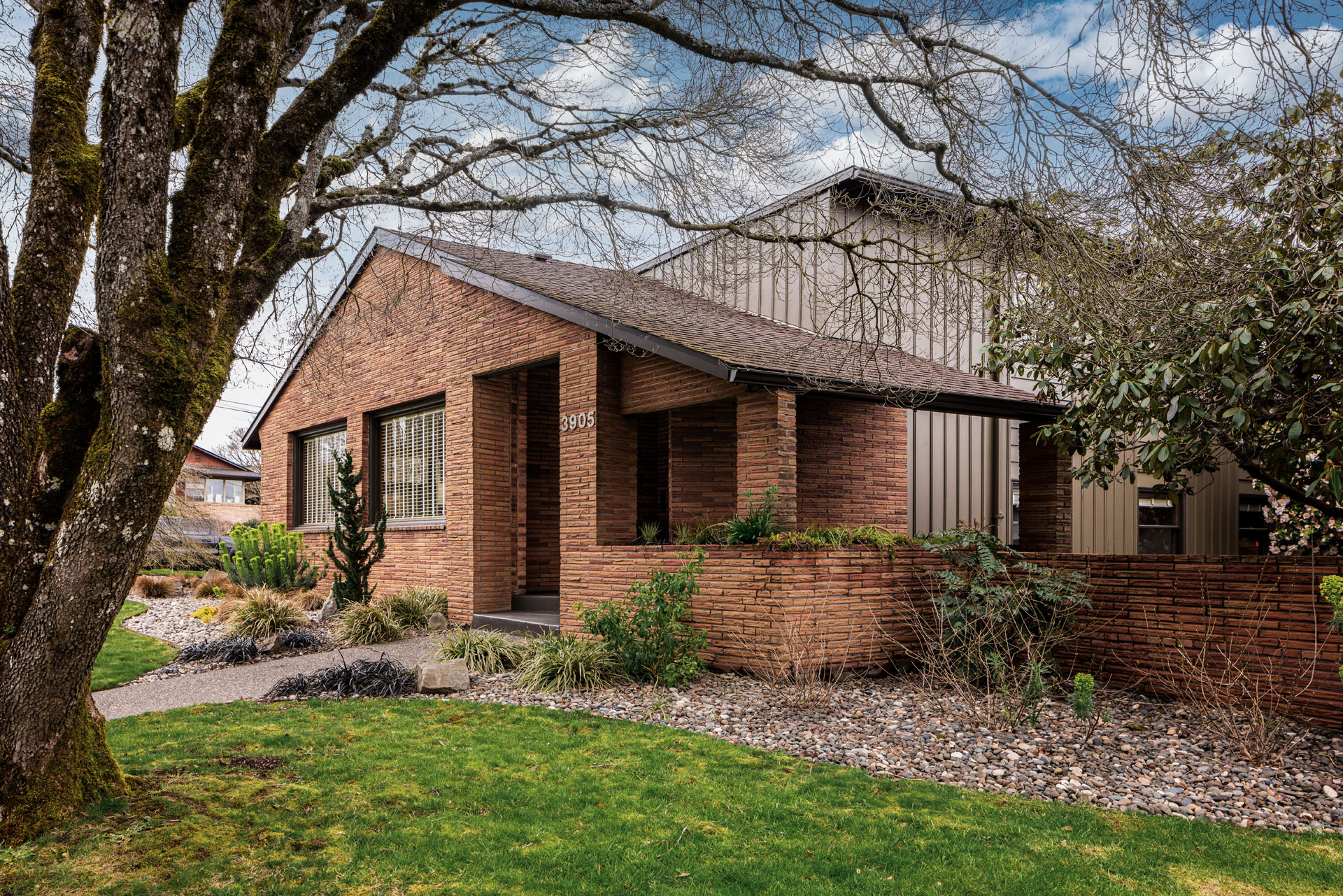
In addition to its stunning location across from the park, the home has 3 bedrooms, 3 baths, 3 living rooms, 2 fireplaces and a 2 car garage. The home retains most of its original design character and features which include a roman brick facade with a covered front patio facing the park, built-in Brazilian mahogany cabinetry, mahogany and oak interior trim and doors, wood paneling in several rooms and hardwood or parquet floors throughout the main levels.
From certain views, the home appears as a one level, but while touring it, you discover that it’s a unique and functional 4 level split, with four levels dividing the length of the house.
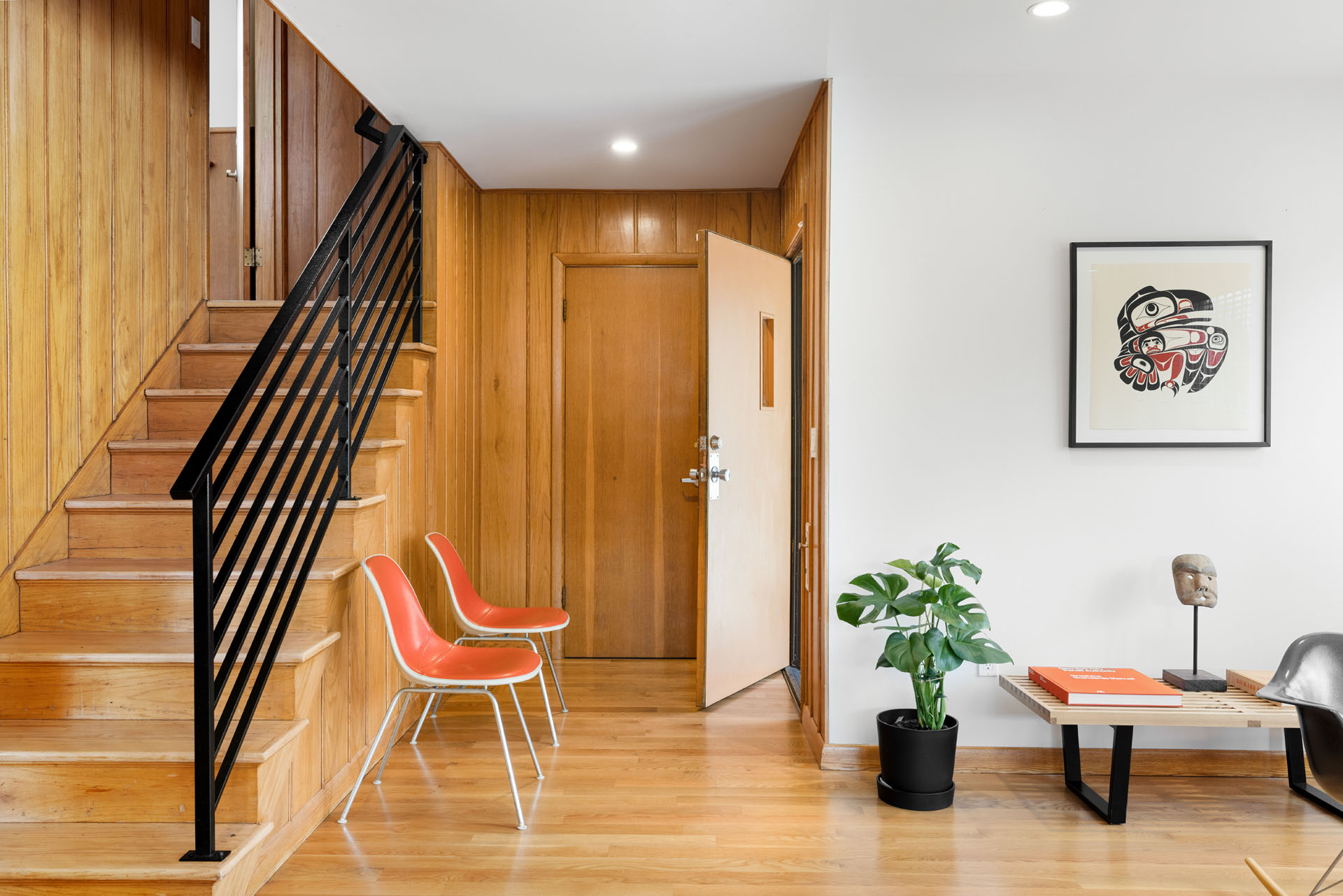
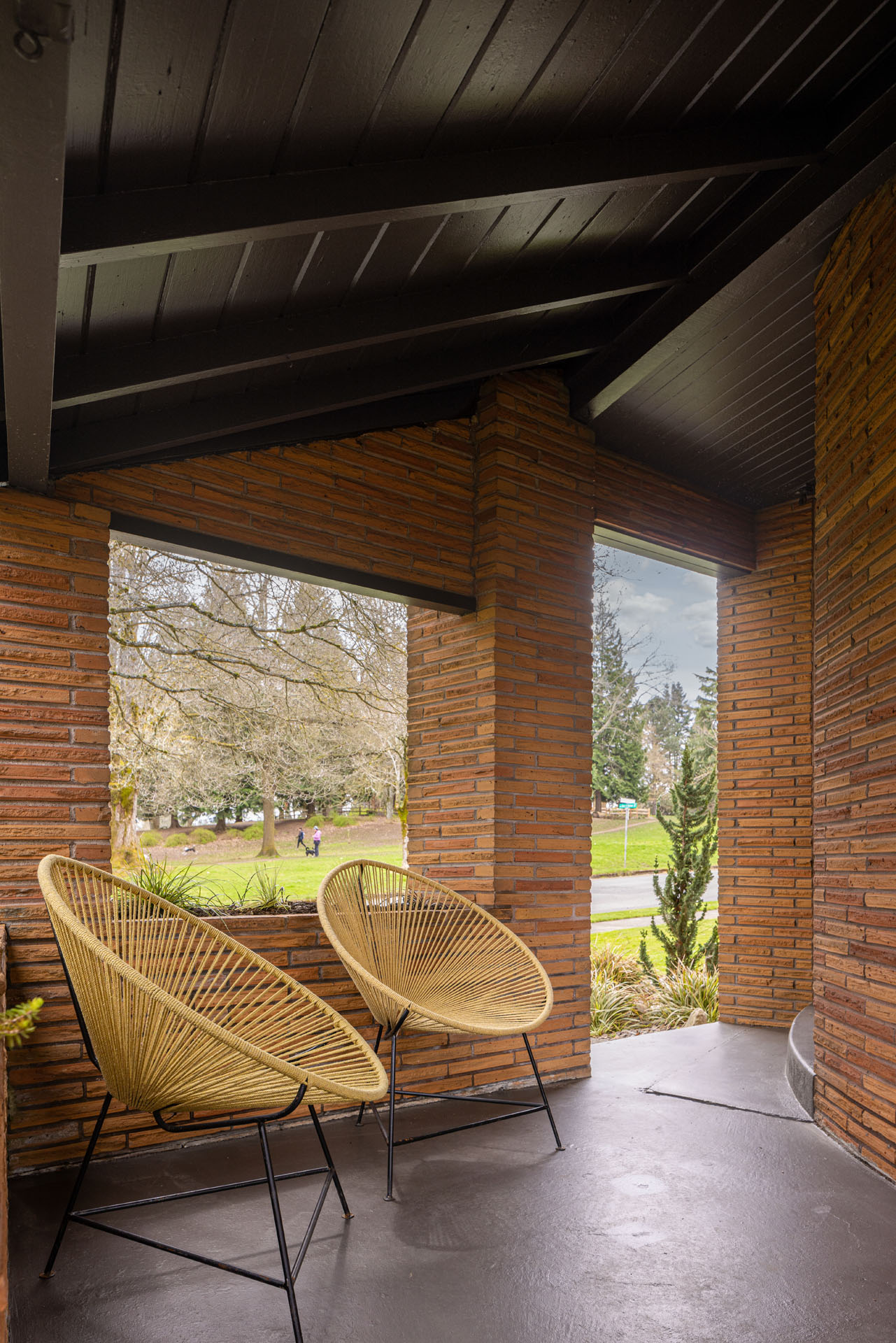
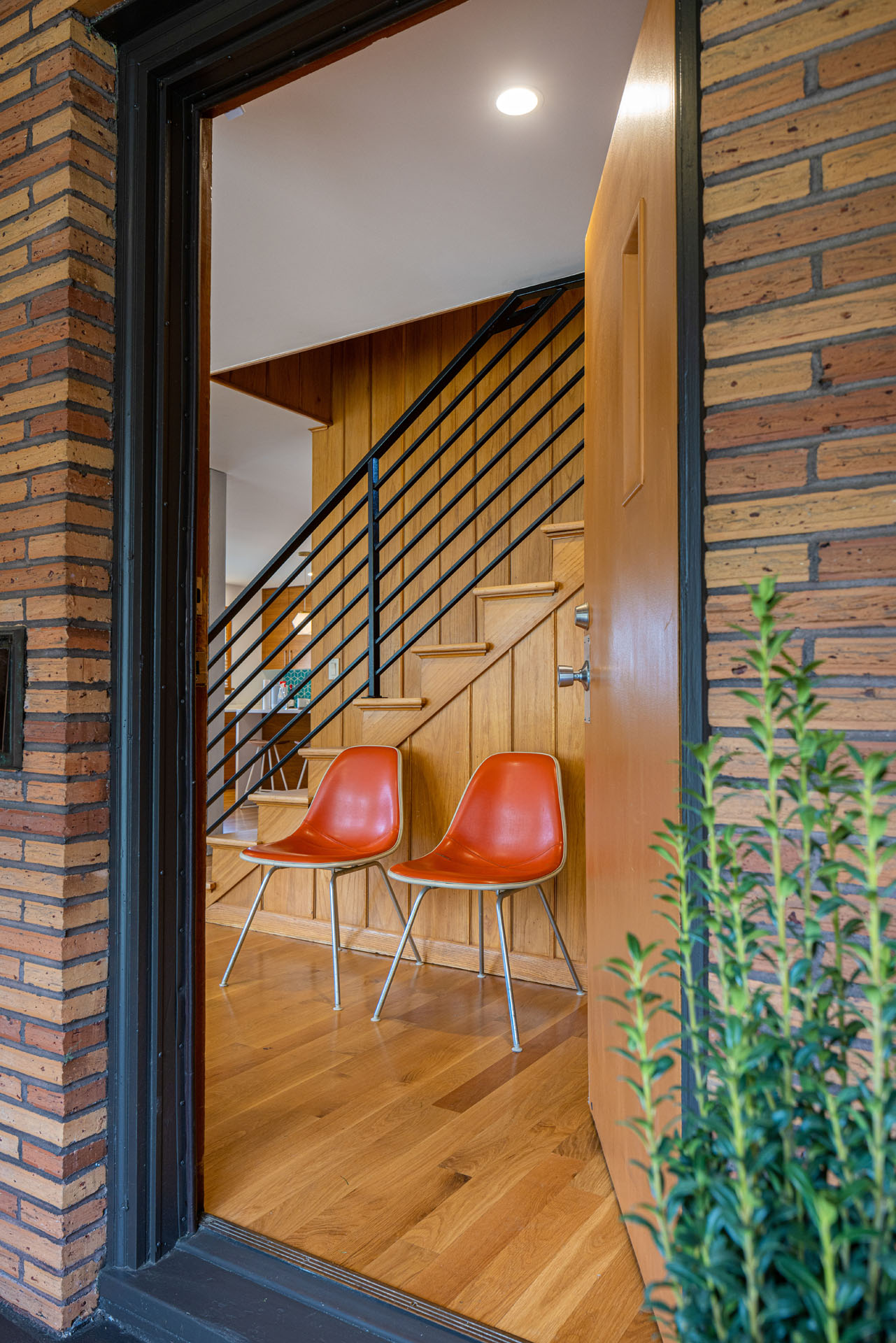
When the current owners purchased the home, the main level was disjointed with the kitchen and dining room at the rear of the home with the living room at the front, and with a long hallway and a bedroom in-between. The owners wanted a stronger connection to the park and a more functional modern layout for their lifestyle. After an extensive search they commissioned a remodel by the noted Portland architect Risa Boyer in 2016. She understood their vision and helped them realize their dream while respecting and integrating into the home’s original architecture.
Together they refined and reconfigured the main level floor plan to a more open concept. The kitchen and dining areas were thoughtfully moved from the back of the house to the center while also opening it up to the living room and Fernhill Park beyond.
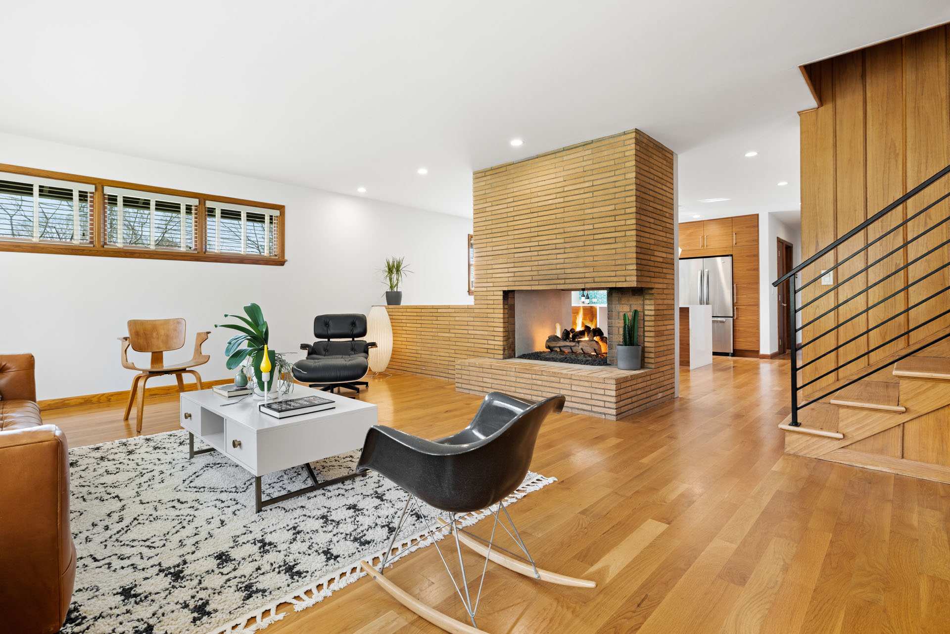
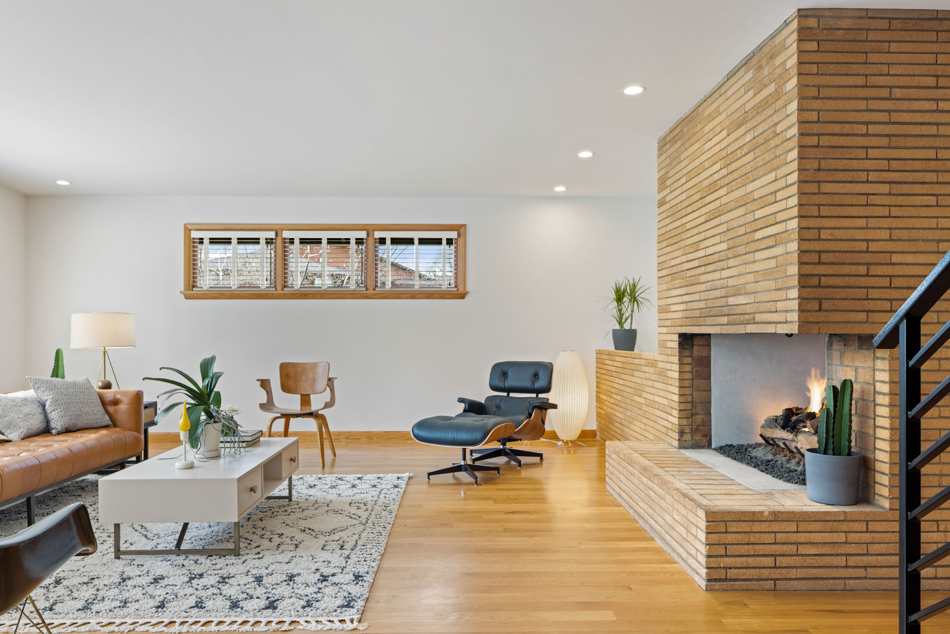
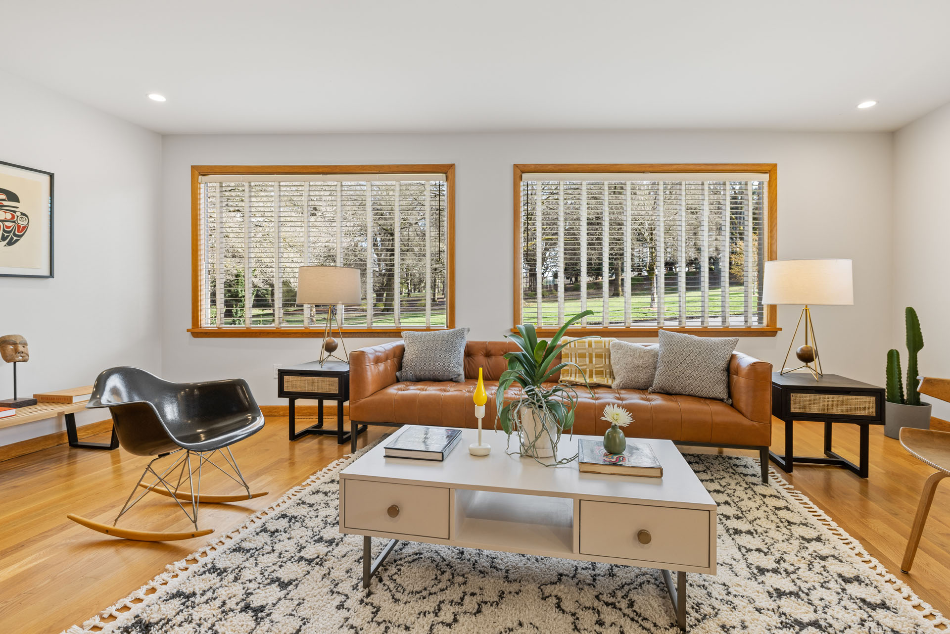
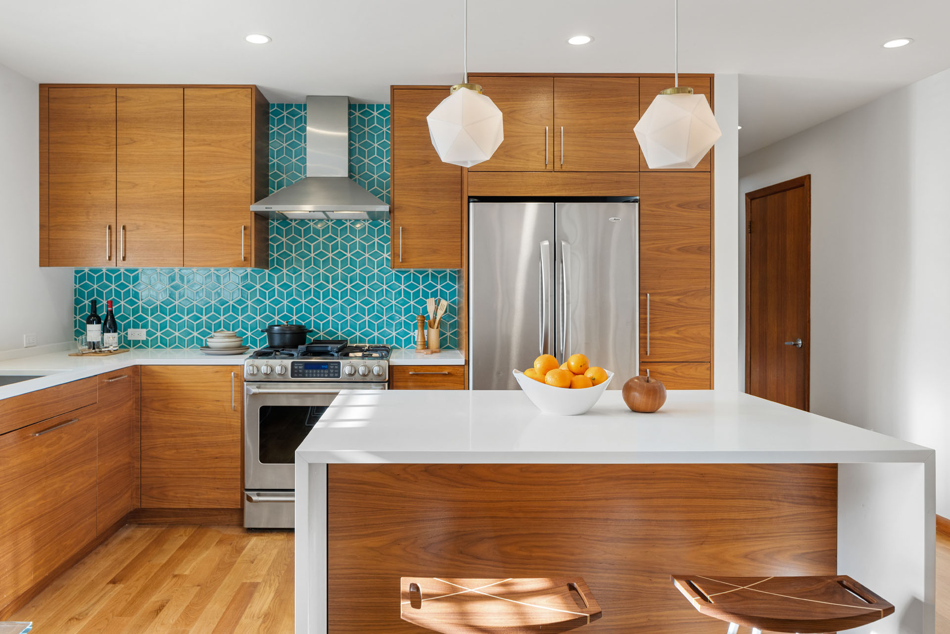
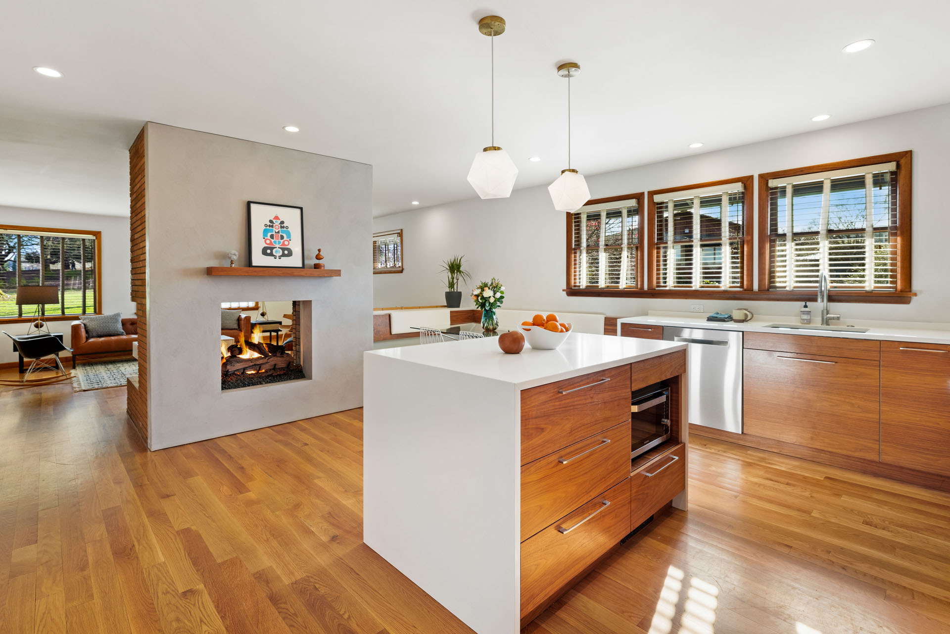
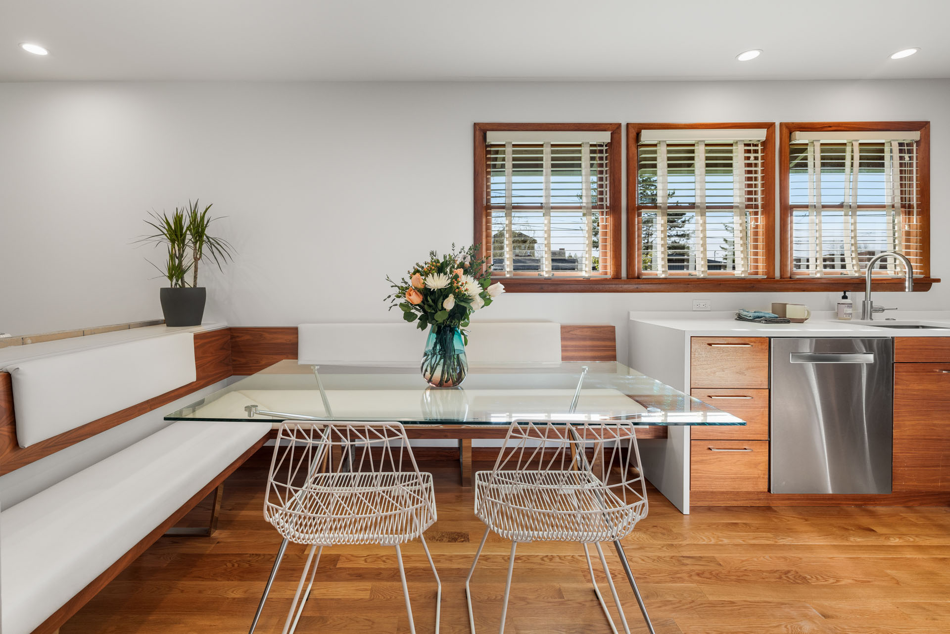
The great room reconfiguration included an impressive modification to the fireplace turning a one-sided fireplace into a pass-through fireplace. This included opening up a full wall of brick, to pass through to the adjacent dining nook and kitchen. Within the brick opening between the two rooms, a built-in, pop-up TV console was incorporated. The unit can rotate for viewing from the living room or kitchen. The masonry work was done by David Rael with artisan plaster work done by Christian Wolstencroft of Regency Plaster. As the previous owner of the home, Wolstencroft had also done extensive plaster finishing in two of the bathrooms, including the showers and lower level fireplace.
The kitchen renovation included a custom built-in walnut dining nook with padded seats, walnut cabinetry with lighted drawers, Fireclay tile backsplash with quartz countertops. A waterfall edge prep island with sitting bar & cabinets, Schoolhouse lighting, and stainless steel appliances round out the kitchen modernizations.
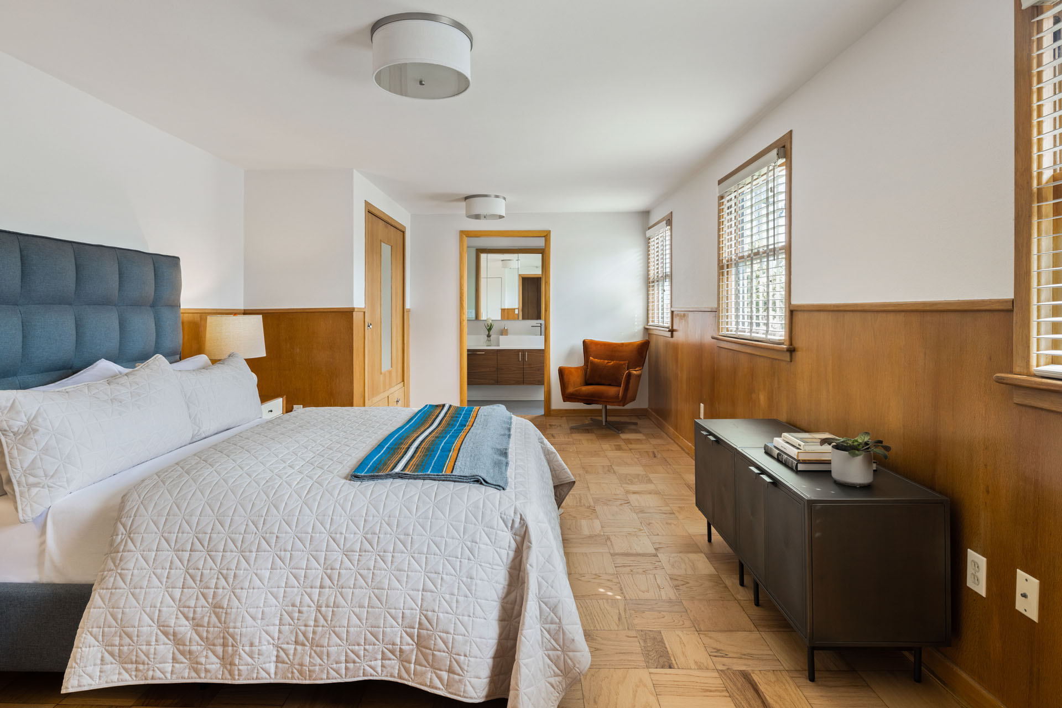
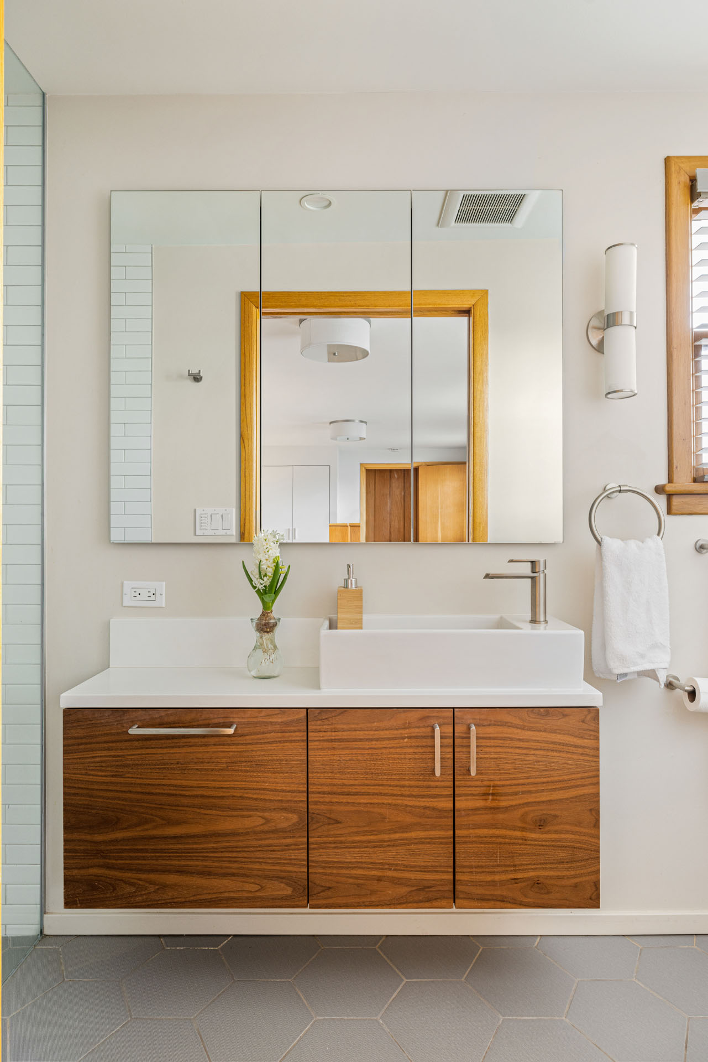
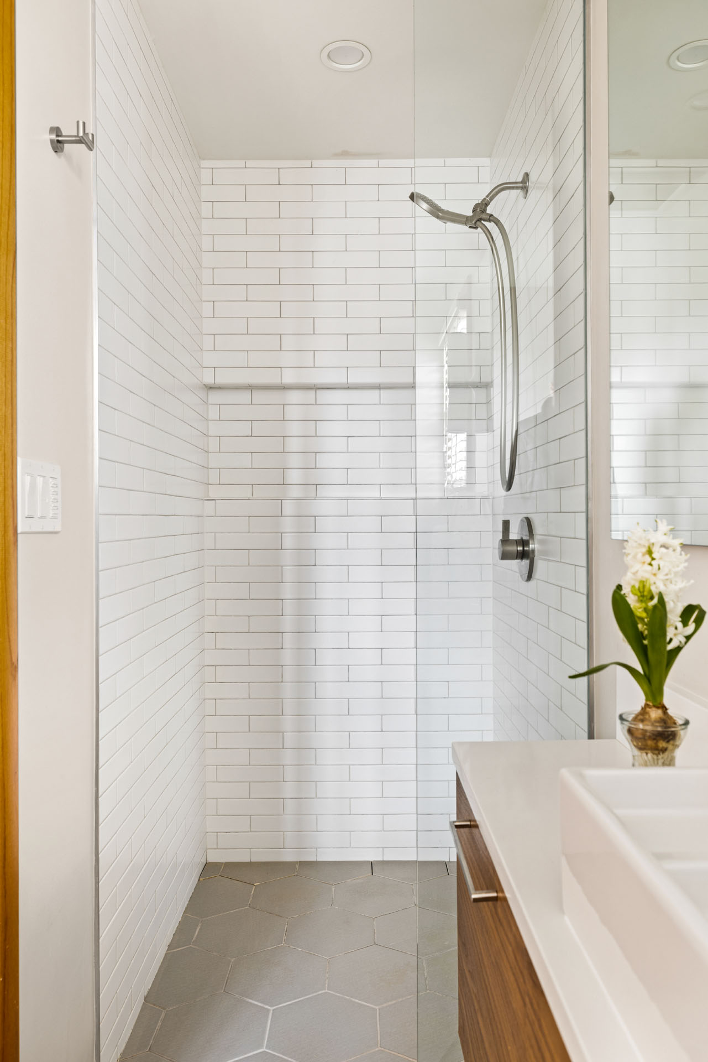
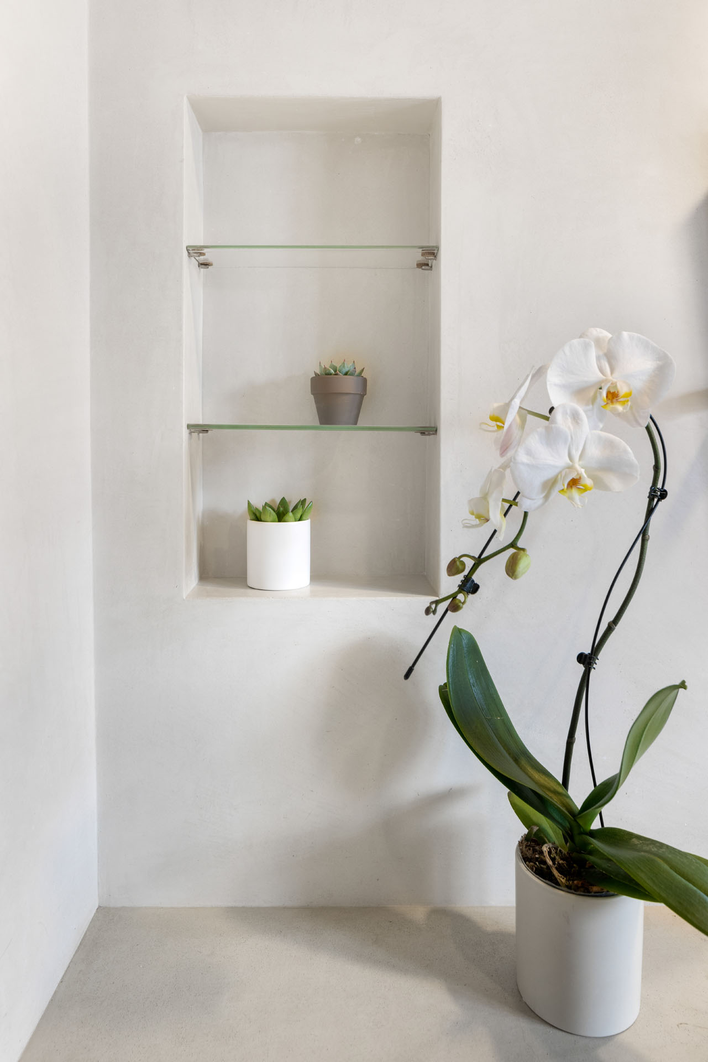
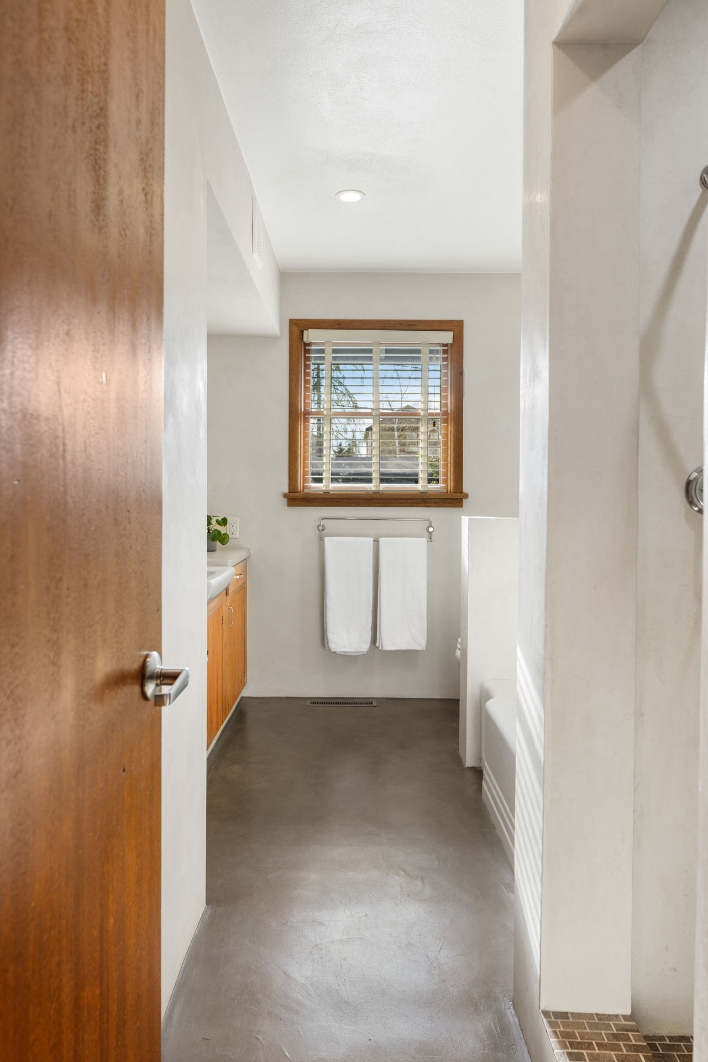
In the back of the home, a bedroom was created where the original dining room once was with the original built-in dining hutch re-purposed as a bookshelf and dresser. A small den / mud room was created where the kitchen was, with French doors transitioning out to the modernized outdoor patio & living area.
The primary bedroom sits on the upper level with views of the mountains across the Columbia River. A modern and efficient Boyer designed bathroom was added to the room.
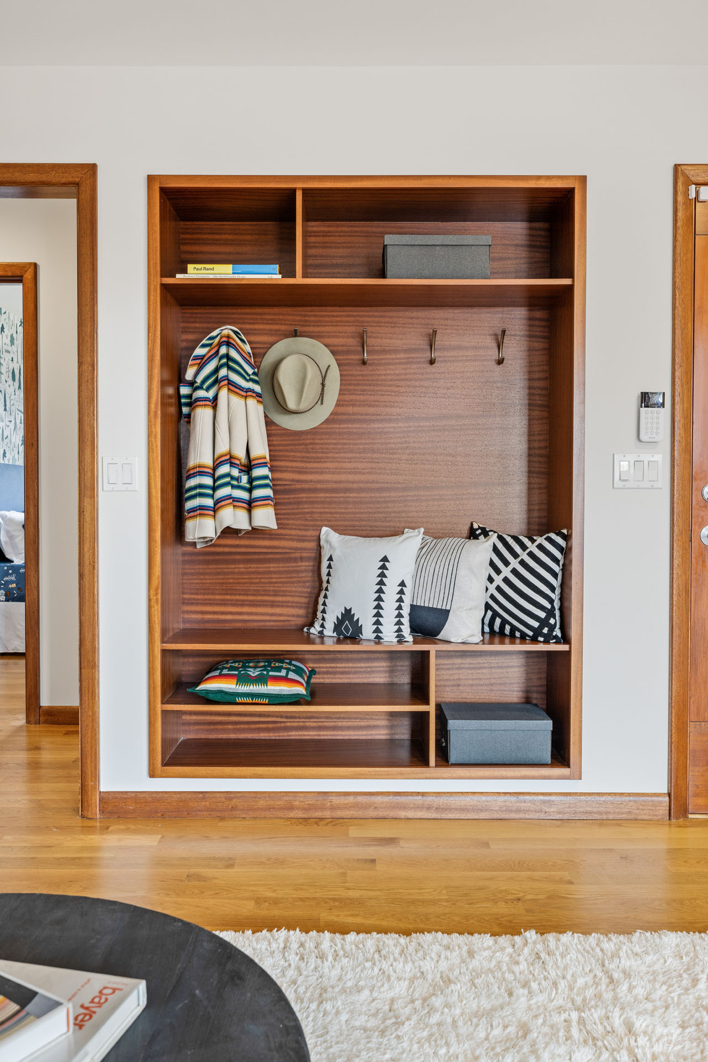
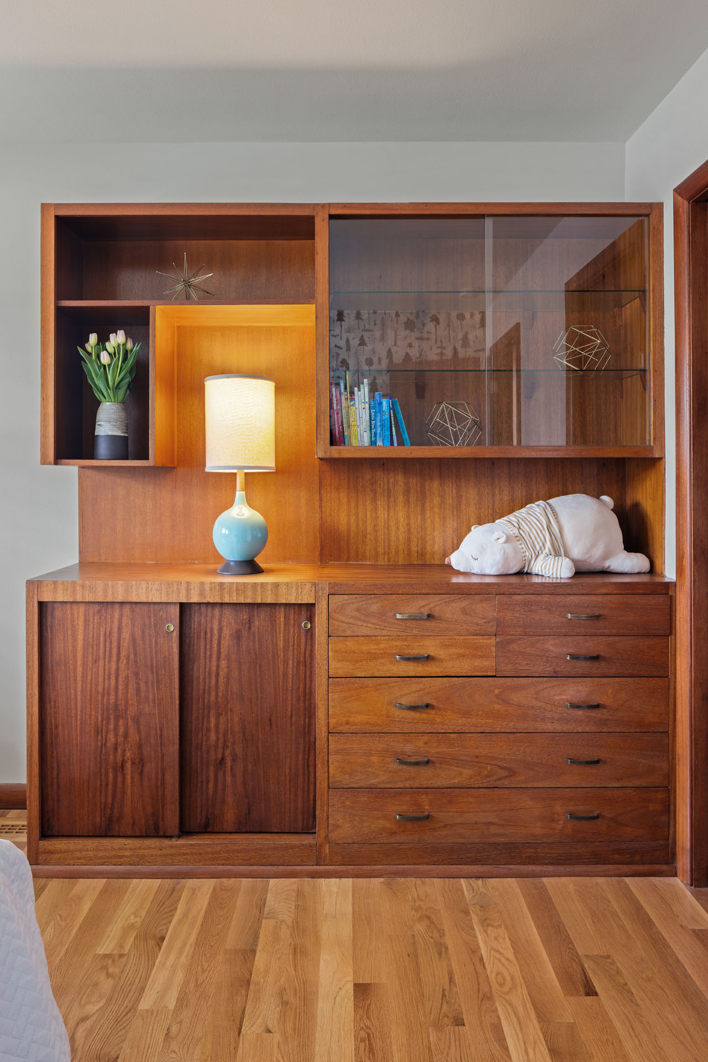
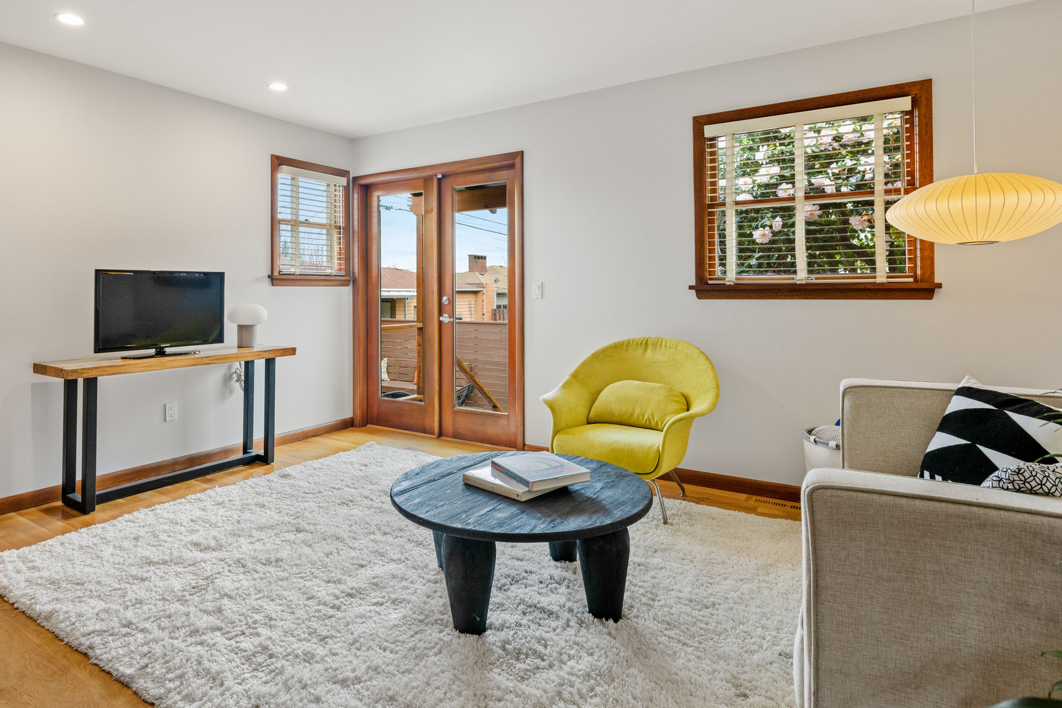
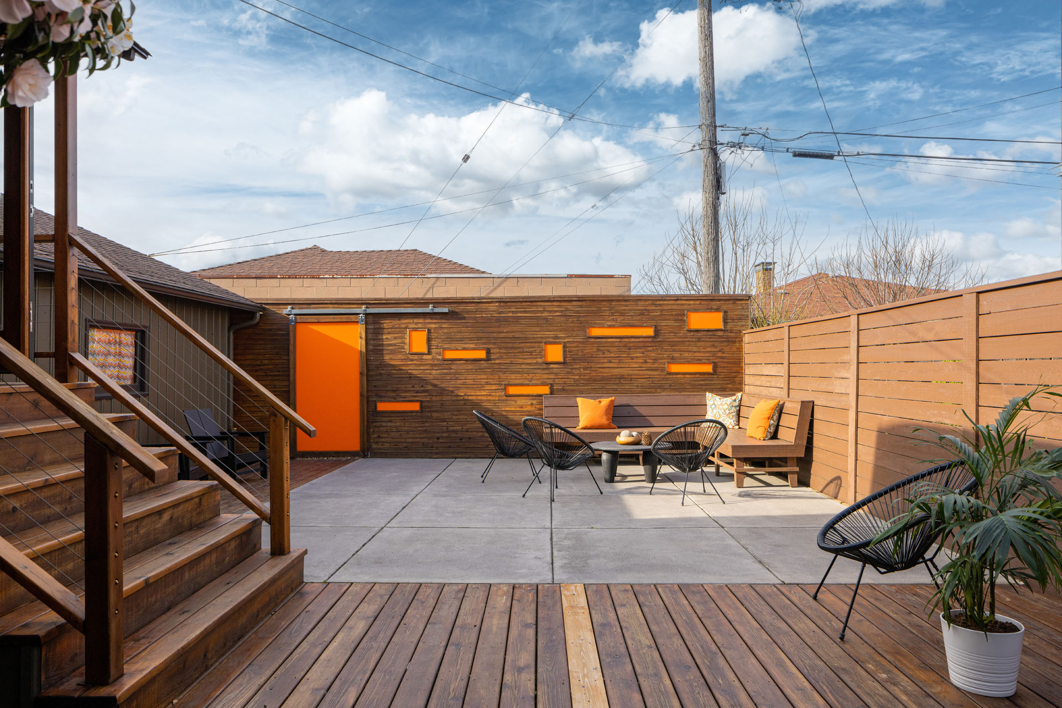
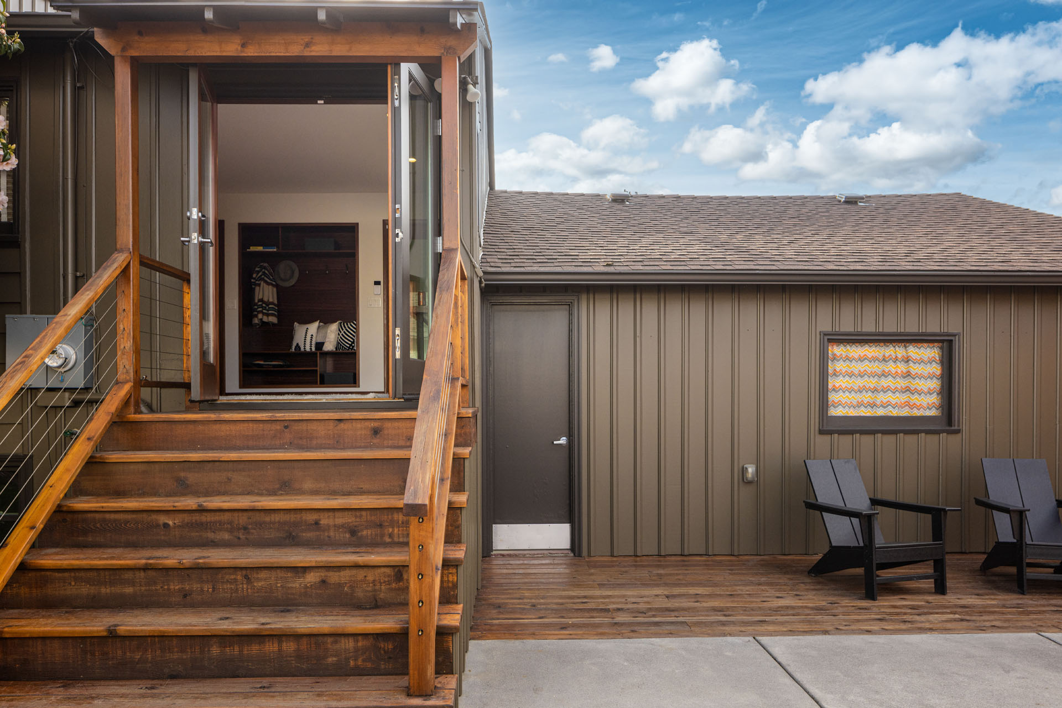
The level below the main houses another bedroom and bathroom and the last – the family room, a large laundry room and office which could easily be converted into a forth bedroom. A hall leads to a stairwell leading back up into the garage. This could potentially be reimagined as a separate entrance to an ADU on the lower level.
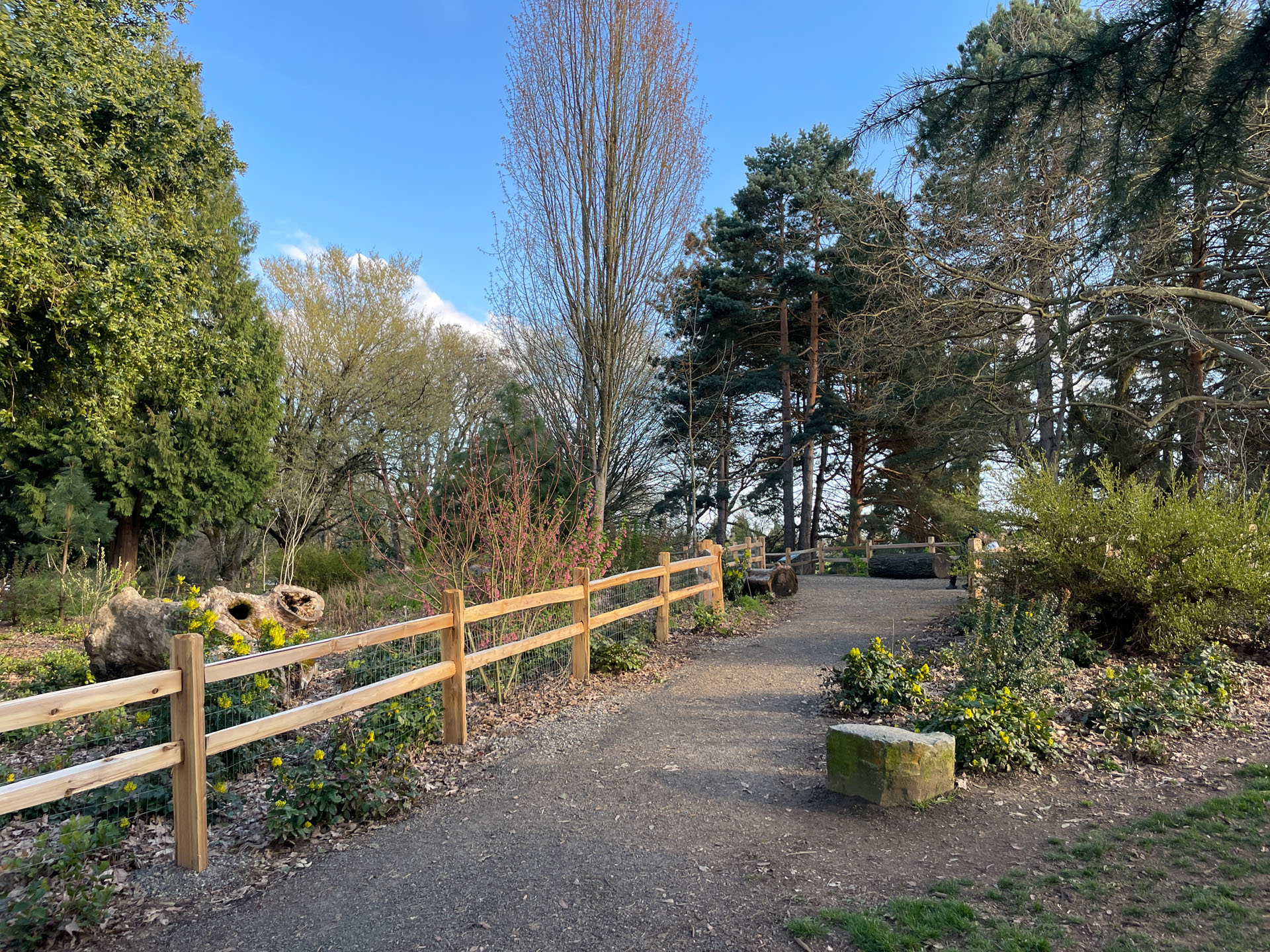
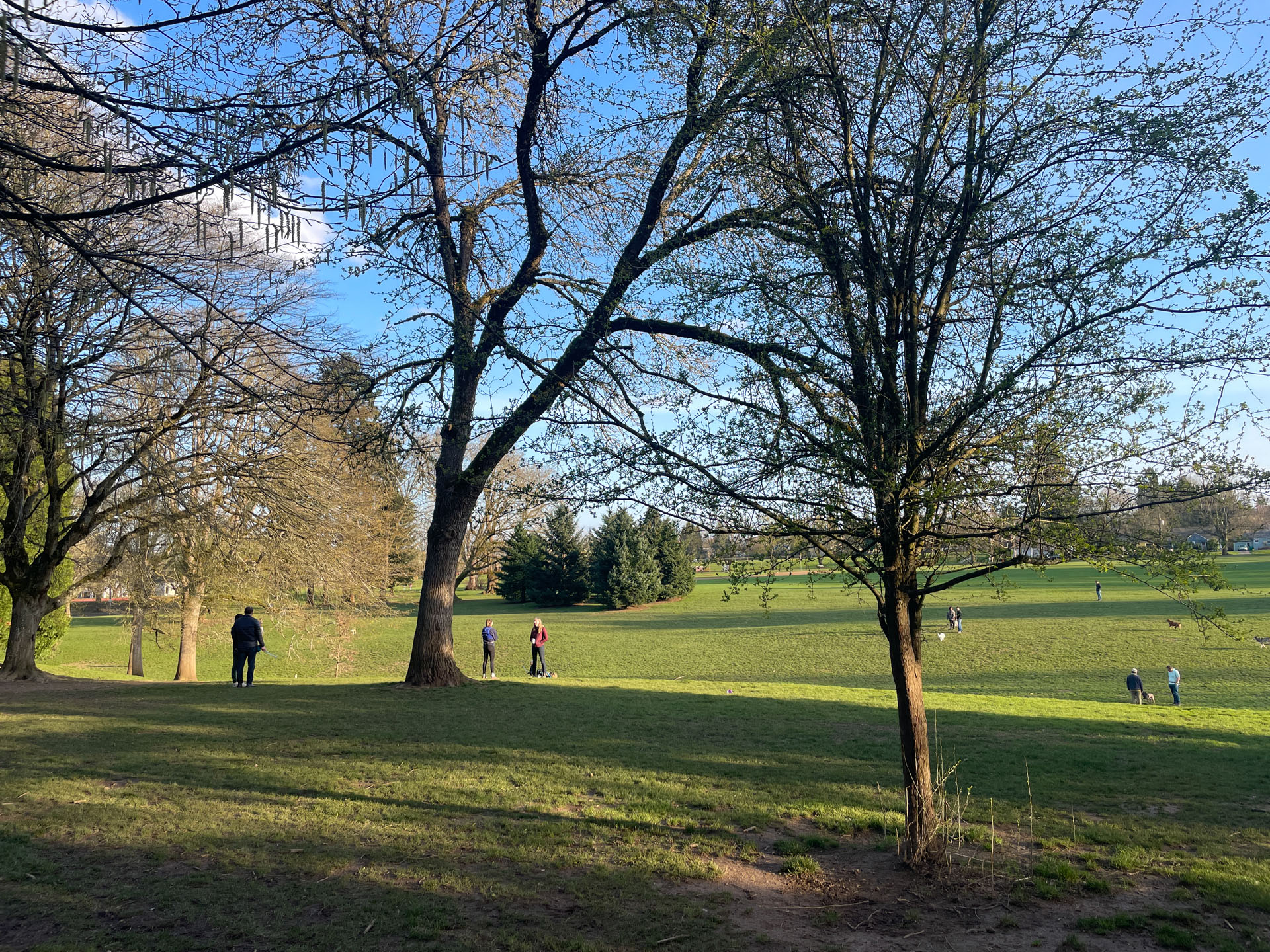
Location, location, location. In addition to all the architecture has going for it, the home is only a short walk to New Season’s Grocery, McMenamin’s Kennedy School (with a free neighborhood pass to the soaking pool), the restaurants, brewery’s and culture of NE 42nd, NE 30th & and Alberta Street Districts. Then there’s all that the 26.7 acre Fernhill Park has to offer – including it’s beautiful and diverse landscape & trees, large off-leash dog area, playground & splash pad, sports fields & track, tennis courts, sledding hills, free summer concerts, annual easter egg hunt and many more public events.
This one is bound to go quickly so don’t hesitate to reach out with any questions or request for a tour. We’re here to help!
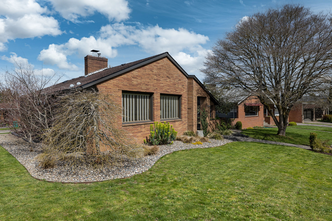
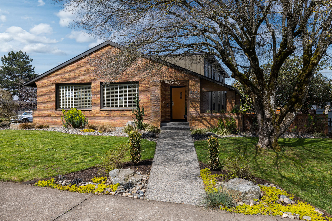
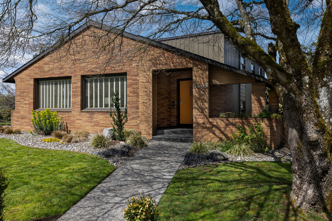
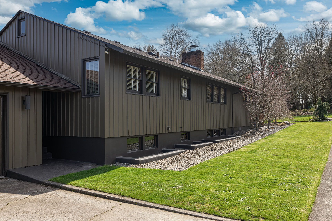
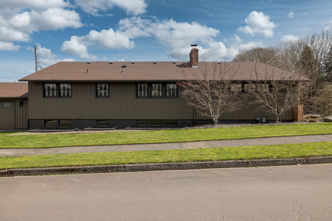
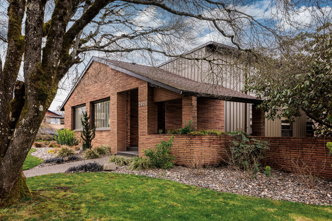
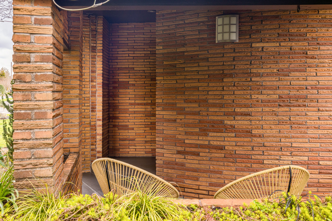
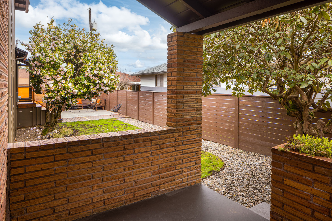
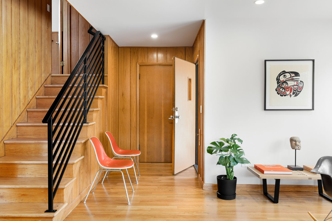
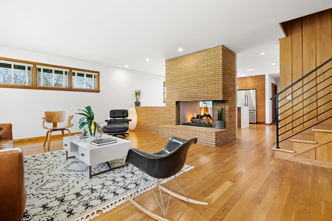
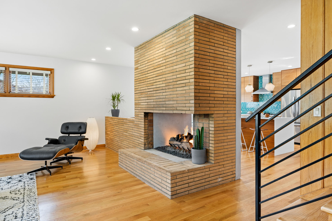
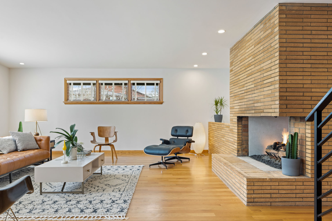
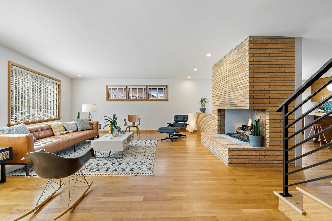
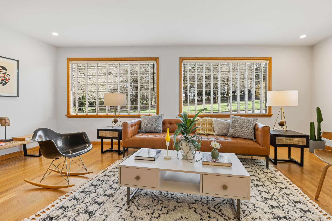
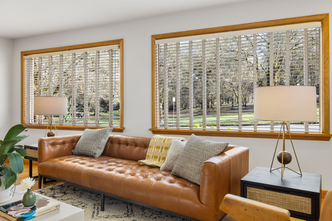
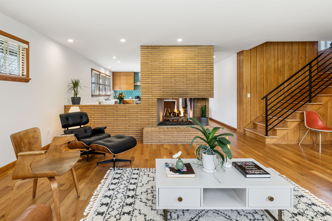
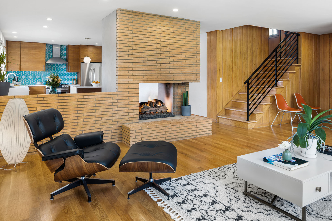
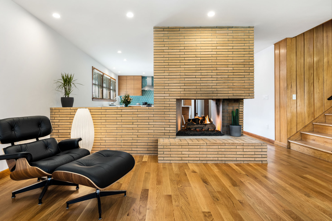
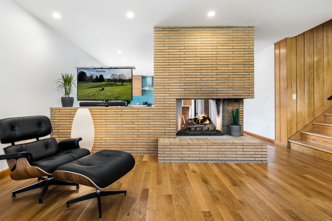
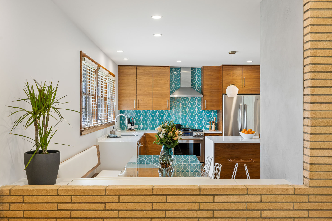
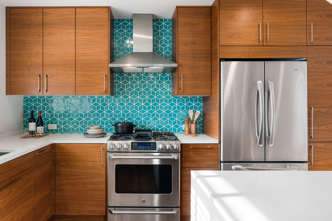
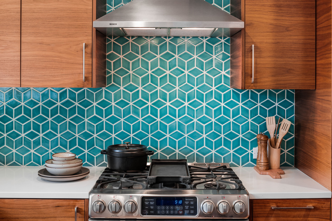
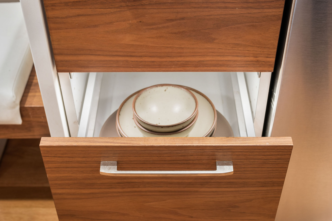
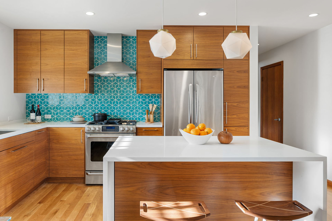
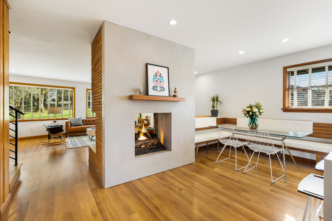
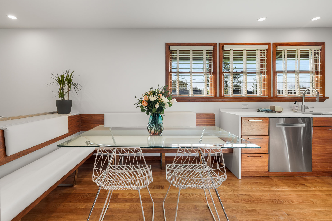
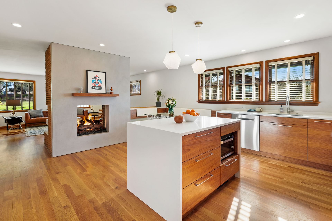
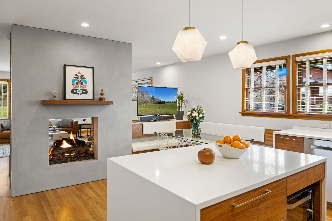
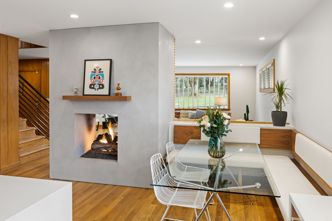
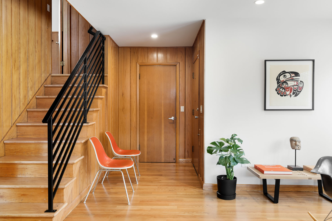
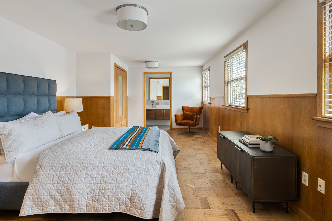
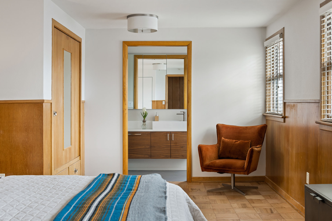
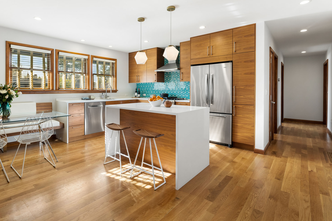
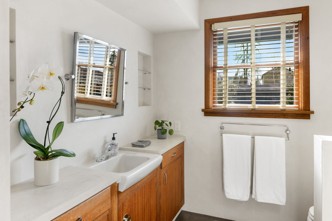
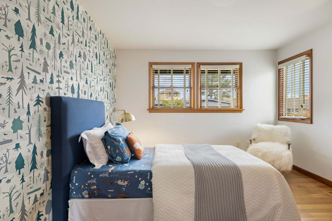
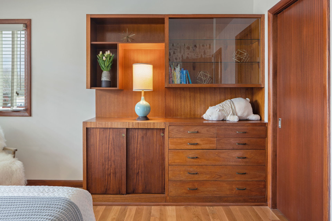
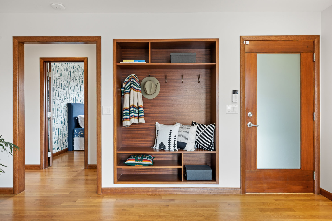
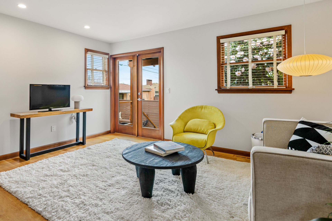
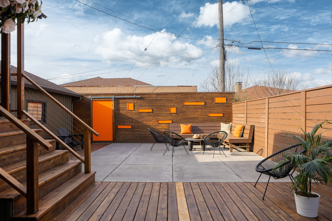
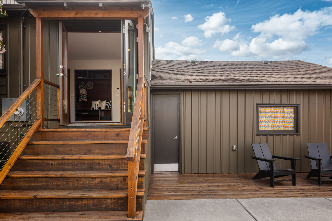
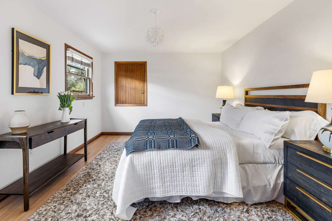
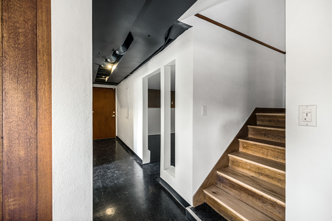
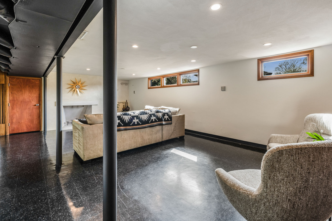
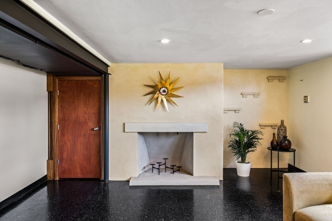
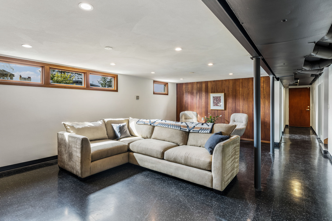
DETAILS
Neighborhood: Concordia / Fernhill / Leitritz Addition
County: Multnomah
Builder: L.E. Leitritz
Architect: Perry Weber
MLS: 23269524
HOME FEATURES
Year Built: 1954
Square Footage: 3042
Lot Size: .17 acres
Bedrooms: 3 with potential for more
Baths: 3 Full
Living Rooms: 3
Fireplaces: Main – Gas Logs, Lower – Wood Burning
SCHOOLS
Elementary: Rigler
Middle: Beaumont
High: Leodis V. McDaniel
PRESS
-
Featured in Atomic Ranch Magazine (Fall 2018)
-
Featured in Atomic Ranch Instagram
-
Featured in The Oregonian (2018) ‘Remaking the Ranch’ by Janet Eastman
SELLER’S OVERVIEW
For over ten years our family lived in and loved this home. We first purchased the home for its location across from Fernhill Park and its original mid century architecture and detail. After living in it for awhile, we realized the layout didn’t suit our living style or today’s needs. The kitchen was in the back of the house and the living room in front, with a long hallway in between – and the beauty of the Fernhill Park couldn’t be enjoyed from within the home as much as we wanted. That’s when we decided to undertake our restoration / renovation project.
Numerous architects told us our vision, more specifically in regard to modifying the fireplace and the opening the brick wall were not possible, but we persevered. We finally found the talented architect Risa Boyer; she concurred and helped turn our vision into a beautiful reality. Now the entire flow of the home makes sense and the modern upgrades make add beauty. The kitchen and dining area is connected to the spacious living room that overlooks Fernhill Park and pulls you right in. We also now have a transitional den / mud room in the back that seamlessly connects to our back yard living room with French doors. And we finally have the light filled kitchen we wanted, which during the colder months is made more cozy, not only by baked goods coming out of the the oven, but also by flames of the see-through gas fireplace.
Fernhill Park will forever be a special place in our minds and hearts. In the summer, you can find shade in the trees. In the Fall, the light hits in the most magical ways while the leaves paint a beautiful painting outside the front windows. When it snows the park becomes a winter playground with the hills perfect for sledding. Come Spring, and we’re not far away!, the hills are covered in flowers and one can chase the sun into the early evening.
ORIGINAL DESIGN FEATURES/span>
Unique Split Level Design
Roman Brick Facade
Covered Front Porch
Hardwood and Parkay Flooring
Mahogany & Oak Interior Trim & Doors
Mahagony Built-in Cabinetry in 2nd Bedroom
Wood Paneling in Entry & Primary Bedroom
Built in Lazy-Susan Closet Door in Primary
RECENT UPDATES
Risa Boyer Architecture Renovation – 2016
New Interior Paint – 2023
New Exterior Paint – 2022
New Roof – 2016
Patio Renovation – 2014
RISA BOYER RENOVATION FEATURES
Full Main Level Floor Plan Reconsideration & Renovation
Main Level Gas Log Fireplace Renovation with pass-through from Living Room to Kitchen & TV Integration
Rebuild done by David Rael. Plaster by Regency Plaster
Custom Built-In Hidden TV Storage w/Remote Controlled Lift and 180º Swivel from Living Room to Kitchen
Kitchen Renovation
Walnut Cabinetry with Lighted Drawers
Custom Built in Dining Nook Seating in Kitchen
Waterfall Prep Island with Bar & Cabinets
Schoolhouse Lighting
Fireclay Tile Backsplash
Quartz Caesarstone Countertops
Stainless Steel Bosch, GE & Amana Appliances
Custom Mahogany Built-In with Shelving and Coat Rack in Rear Entry / Den
Primary Bath Renovation
SYSTEMS
Forced Air Gas Furnace / AC
Nest Thermostat
Electric H2O Heater
Smart Garage Door Opener
NEAR BY FOOD, FUN, ART & CULTURE
Fernhill Park (26.7 Acres), and just across the street
- Large Off-Leash Dog Area
- Nature Patch
- Playground
- Splash Pad
- Sports Fields
- Track
- Tennis Courts
- Free Summer Concerts
- Annual Easter Egg Hunt
- Annual Portland Parkways Destination
McMenamin’s Kennedy School
New Seasons Grocery
Near NE 30th & Killingsworth Restaurant Zone
Near NE 42nd Restaurants, Pubs & Brewery
Near NE Alberta Street Restaurants, Galleries, Pubs & Activities
A short 7 minute drive to the Portland International Airport
FLOOR PLANS
