Located in a secluded wooded pocket of NW Portland’s Skyline neighborhood, this striking 1960 mid-century is in good company. The neighborhood is beginning to boast a notable collection of mid-century and modern architectural gems, including an MCM home designed by Frank Lloyd Wright apprentice Burton Goodrich, 2 homes with more to come by William Kaven architecture, the first of 5 proposed builds designed by Robert Oschatz, and more. The neighborhood conveniently adjoins Forest Park and its massive trail system and an access point is only two short doors away from the property.
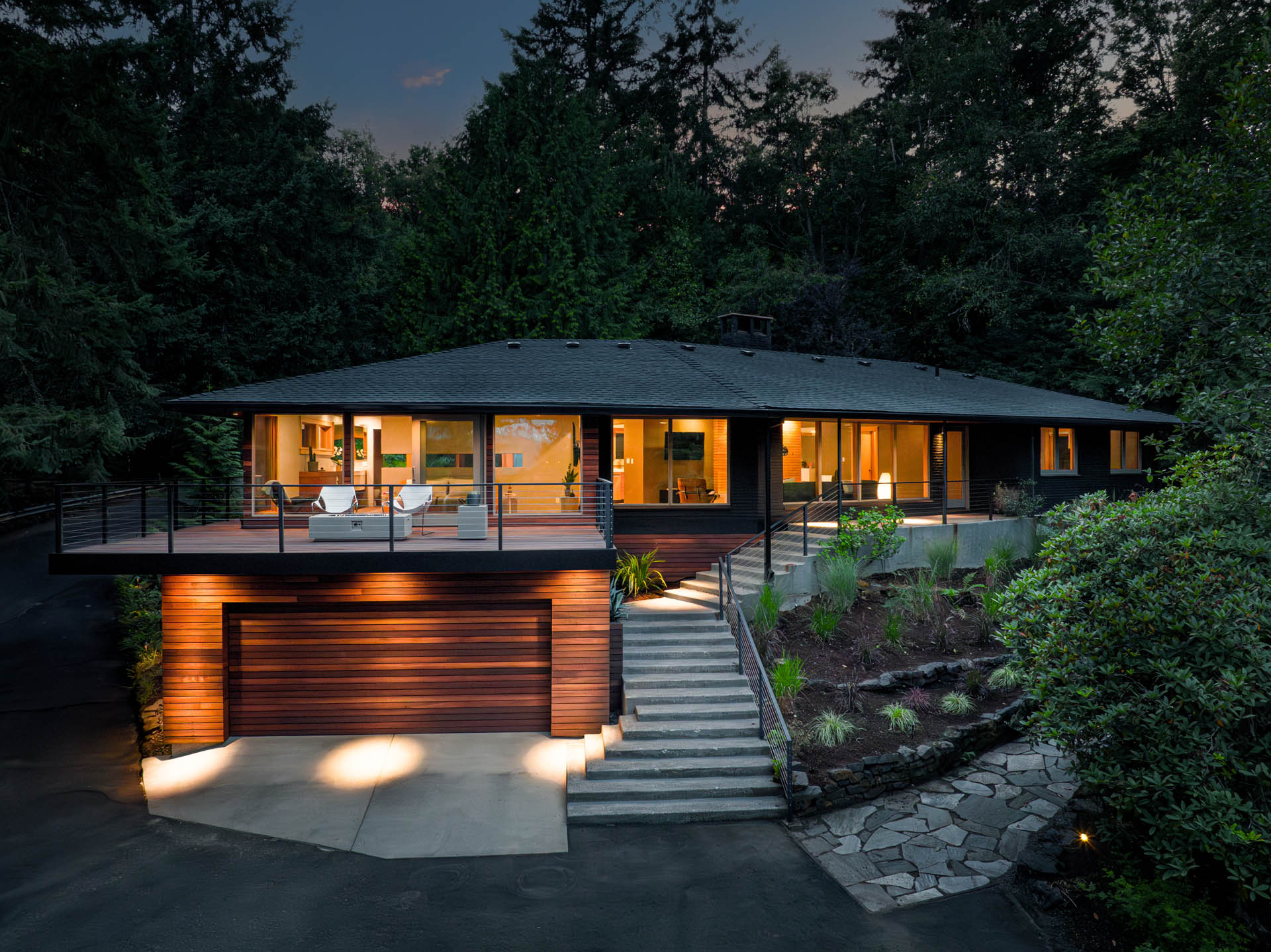
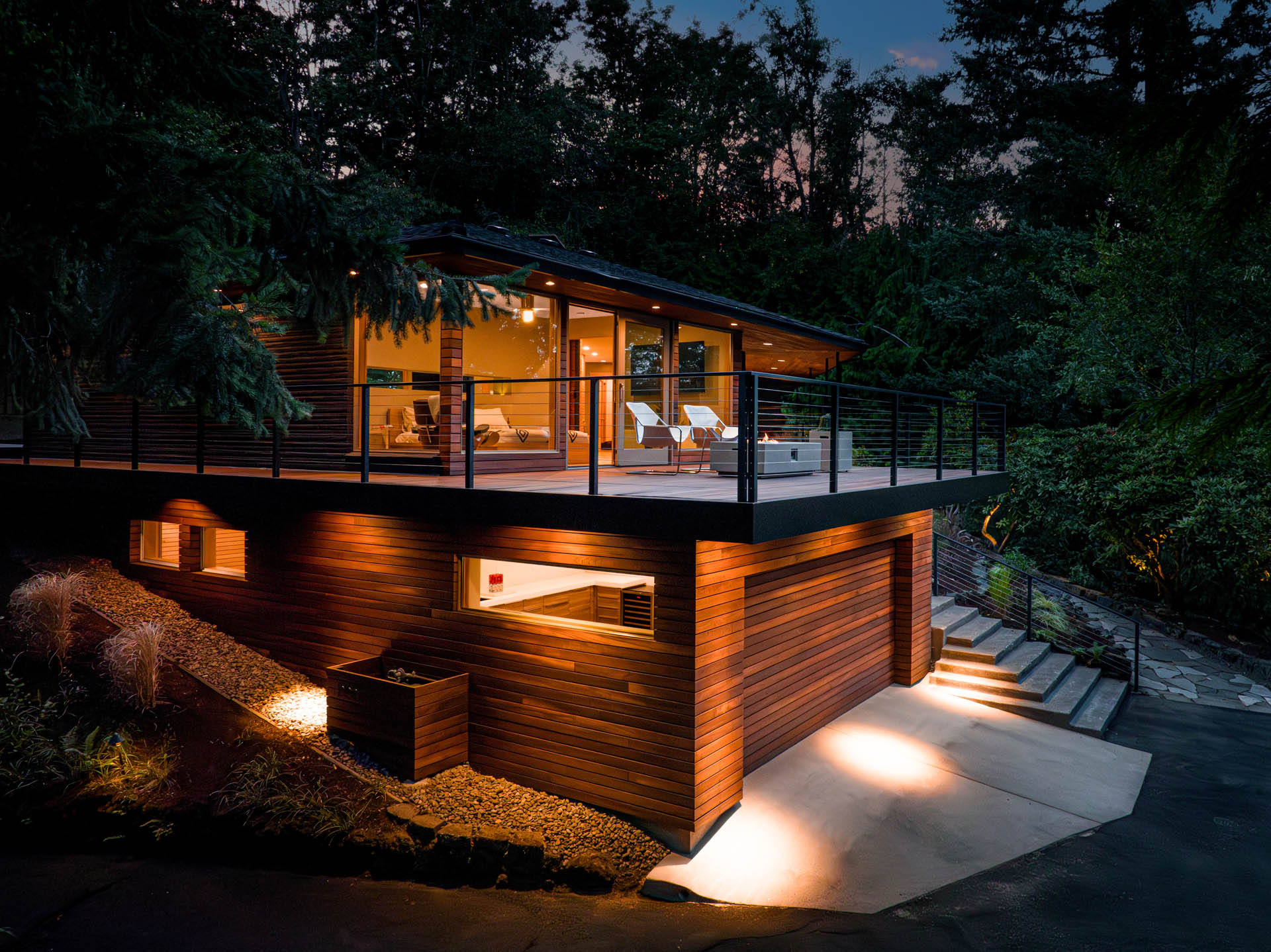
When originally purchased in 2008, the home’s potential was hidden under a layer of red brick and awkward remodels from previous years. Originally a “Live Better Electrically – Gold Medallion Model Home”, the residence was thoughtfully re-envisioned in 2013 by its owners, a pair of creative execs clearly obsessed with design and modern architecture. With creativity and patience they spent two years sketching up ideas to transform the space and merge warm, modern, livable design with the home’s 1960 mid-century roots, while connecting it to nature.
The heart of the home is on the main level with the living room, kitchen, dining, three ensuite bedrooms, guest bath and laundry, offering single level living with easy access to outdoor entertainment areas.
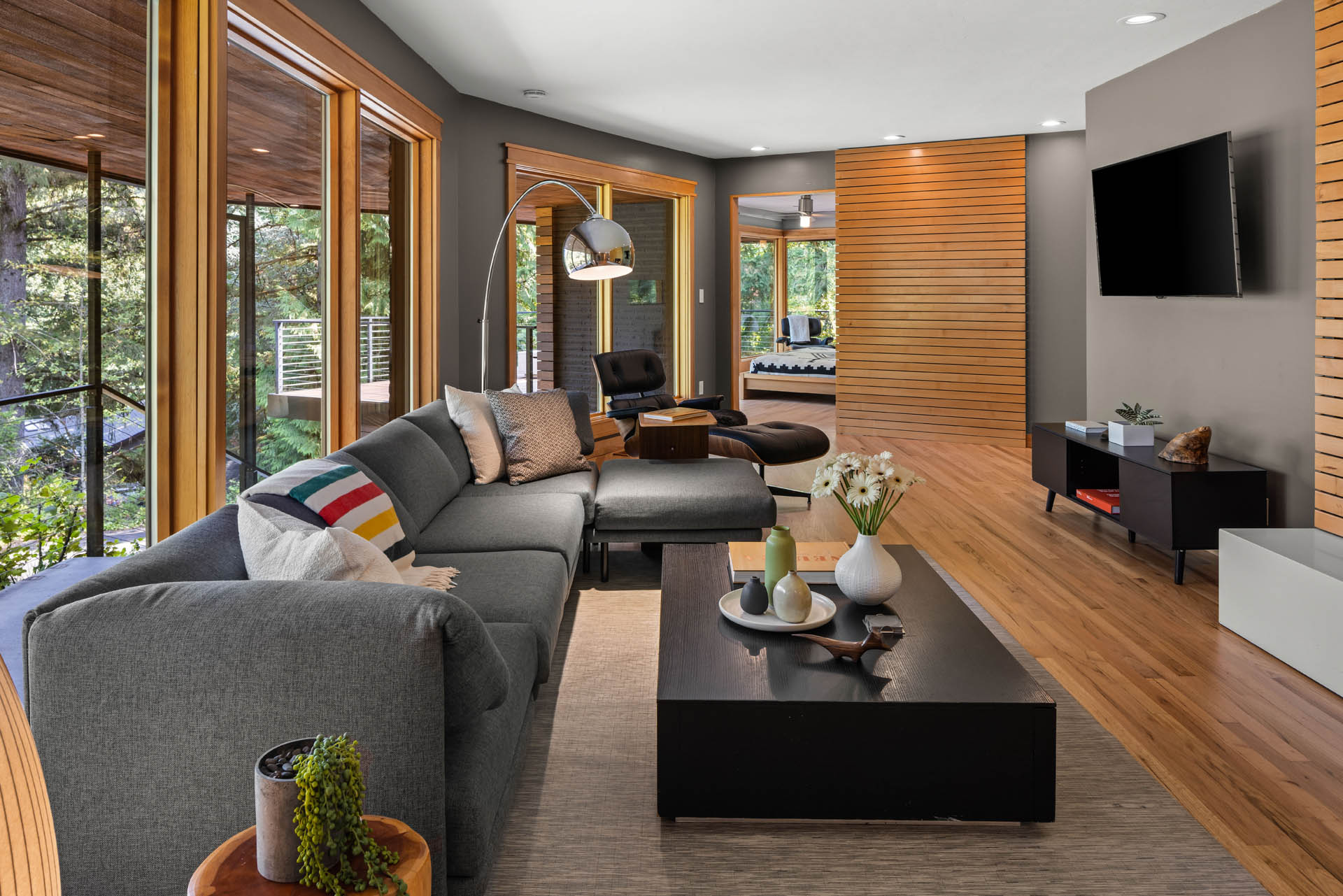
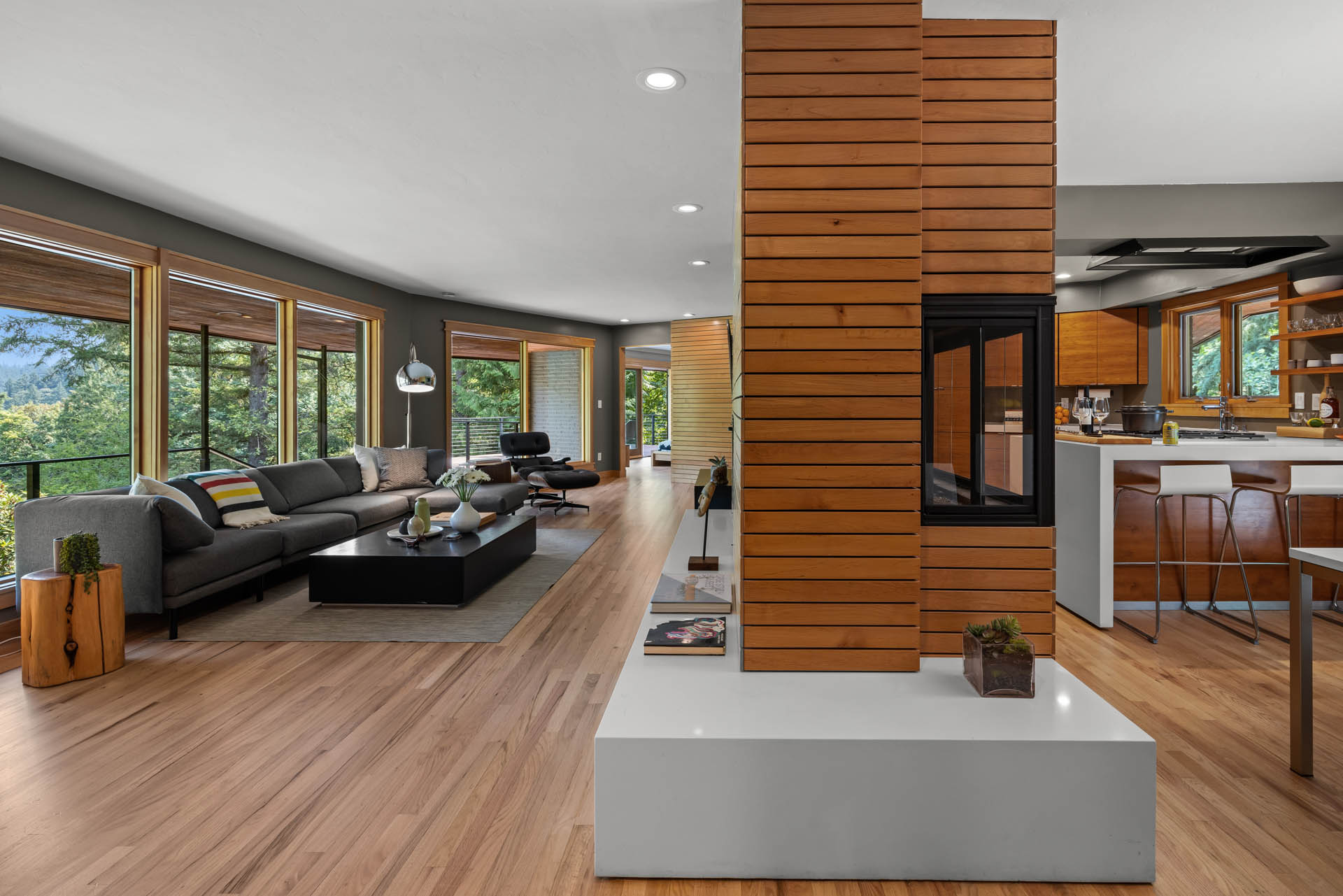
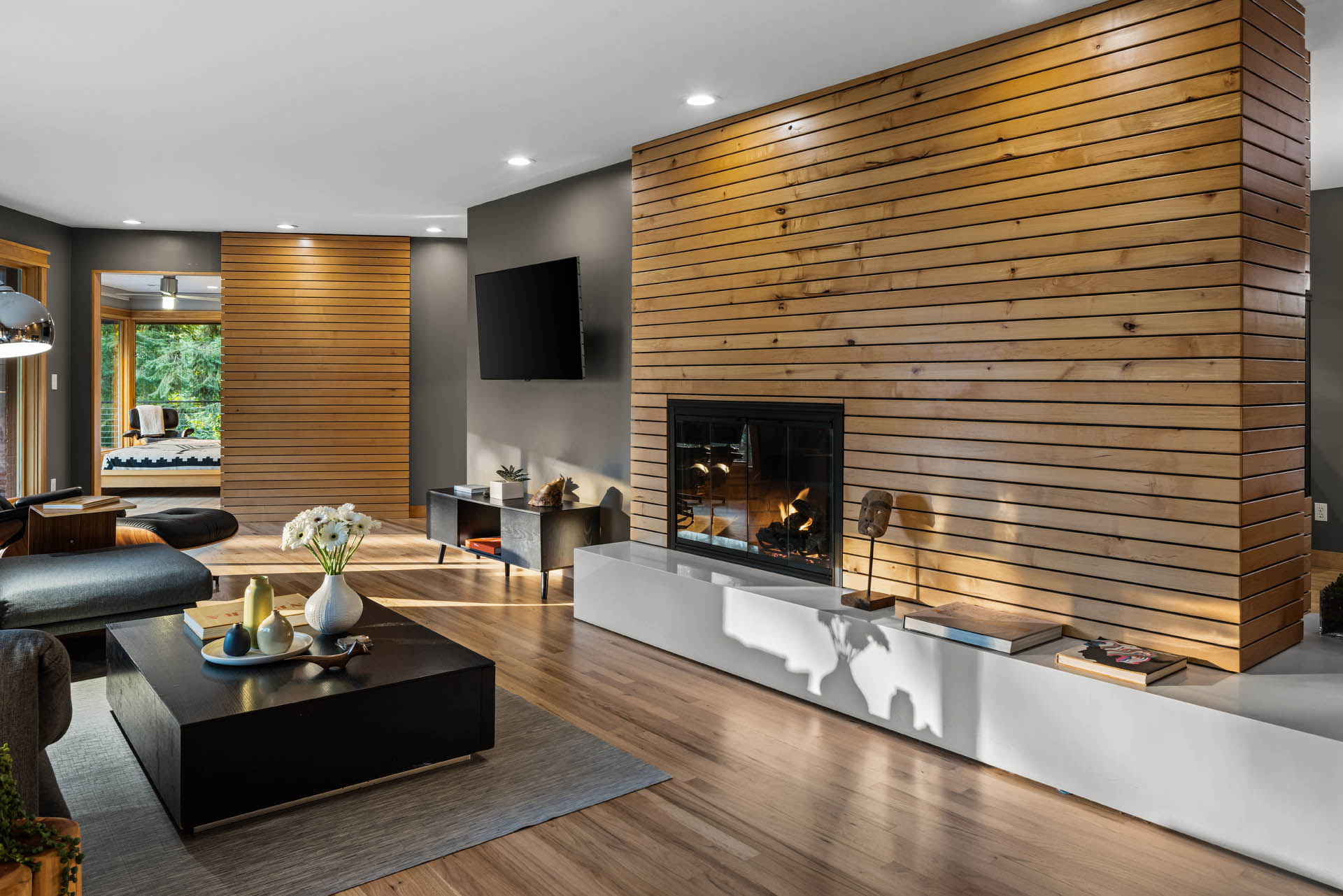
The renovation work was led by Epic Construction, who has worked on multiple homes in the area and resulted in an added family room on the lower level, 3 full ensuite bedrooms, 5 baths, multiple outdoor living areas with landscaping by LANDLine Design. The home was featured in the 2015 Portland Modern Architecture & Design Tour, a Homes and Gardens in the NW feature, and it most recently it has been published in Dwell and The Oregonian.
Connecting the home to nature and the in-to-outdoors, was super key in the vision for the renovation. Entryway views were opened to through to the backyard and full height windows were added below the home’s generous wooden soffits in front to frame its panoramic territorial views. Beautiful outdoor decks were added and the rich Meranti hardwood was also used on the homes slatted accent siding.
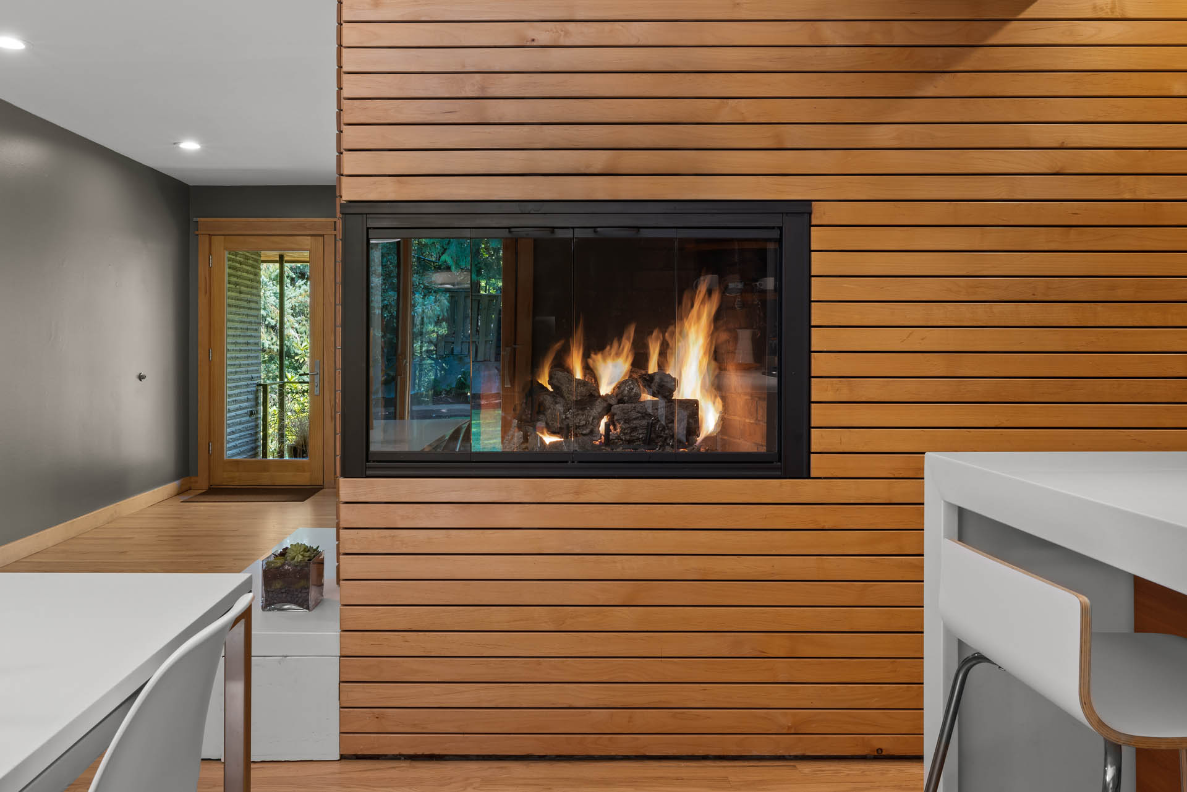
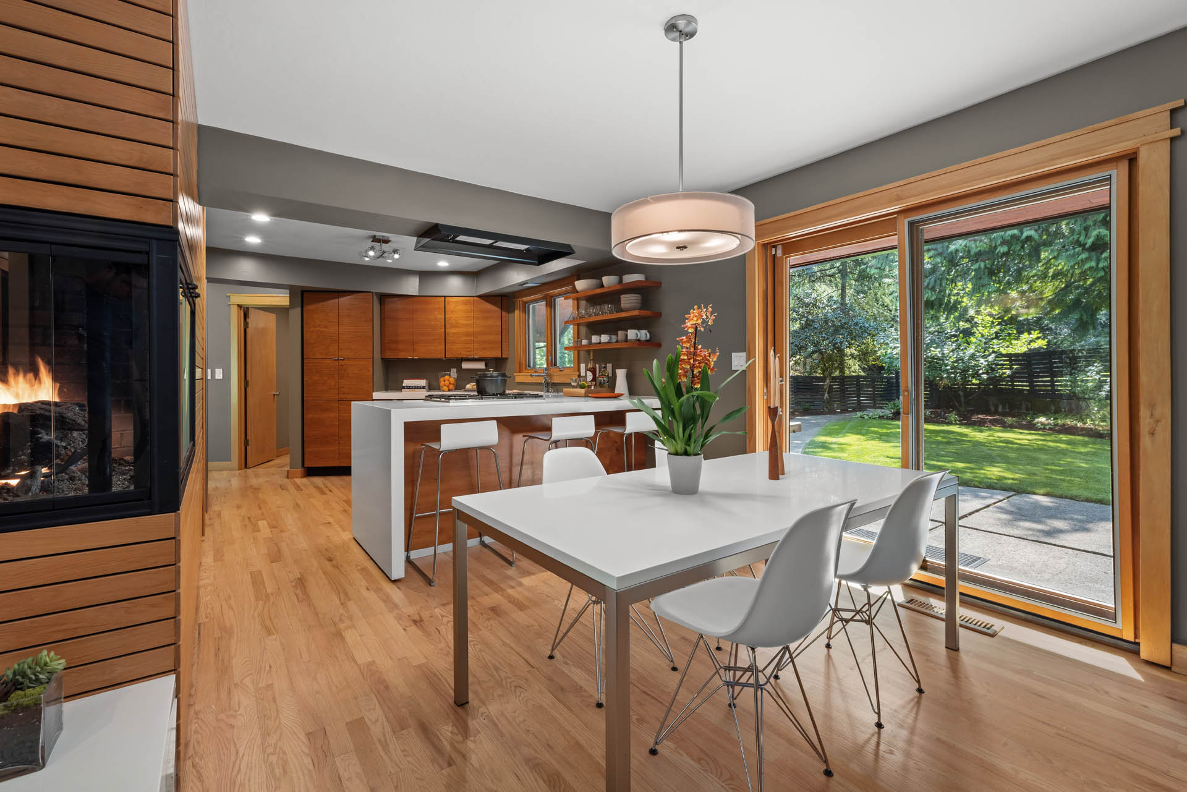
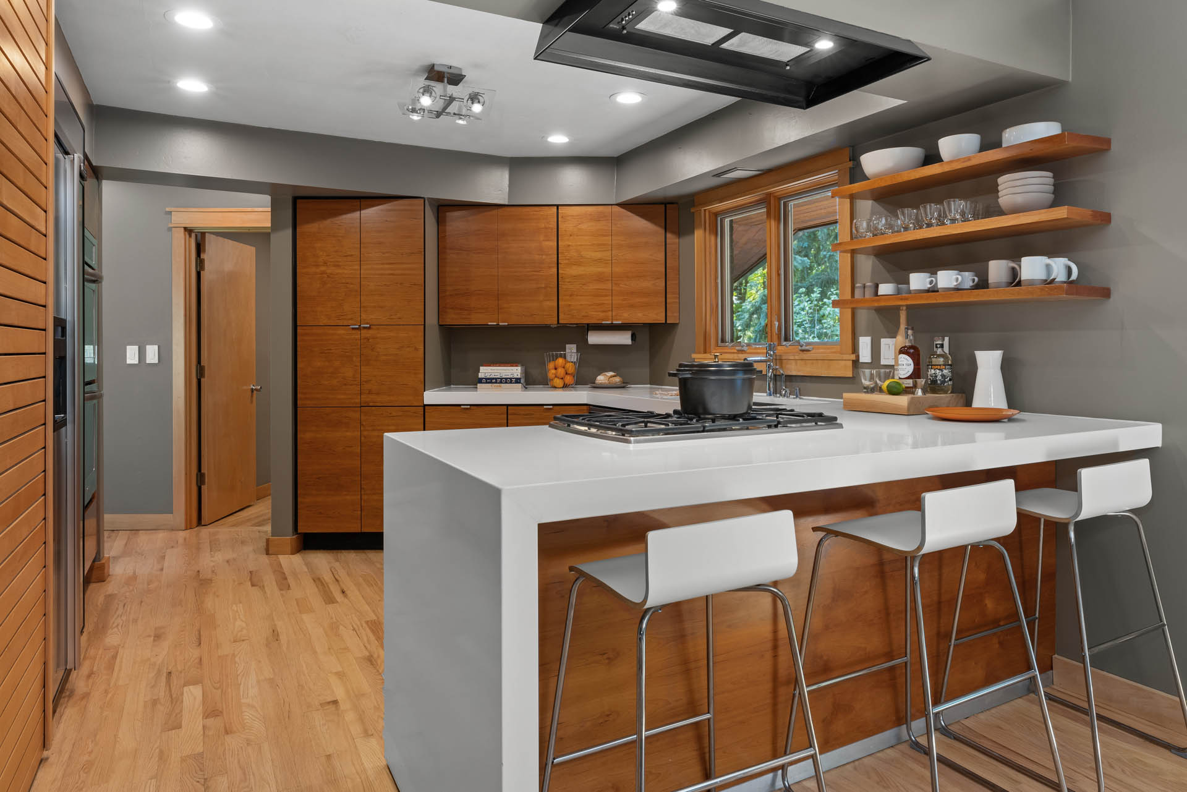
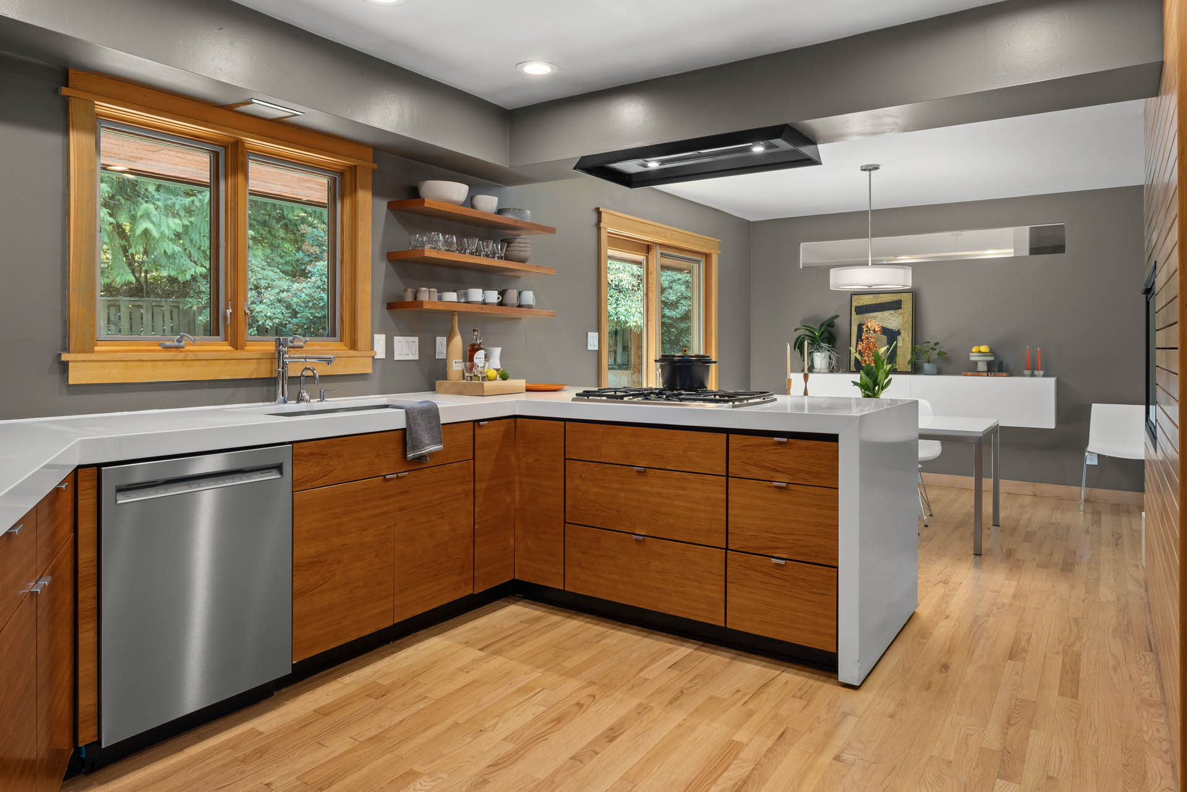
The original dual sided fireplace monolith was clad in reclaimed Alder slatting from the family’s estate in Washington, turning it into the anchor of the home and adding comfort and warmth to the living, dining room and kitchen. The same Alder slatting is repeated in multiple areas throughout the home, and a natural stone Quartz Carpet flooring was added in the baths, making the natural visual connections complete. This palette of color, finishes and materials add consistency and timeless authenticity throughout.
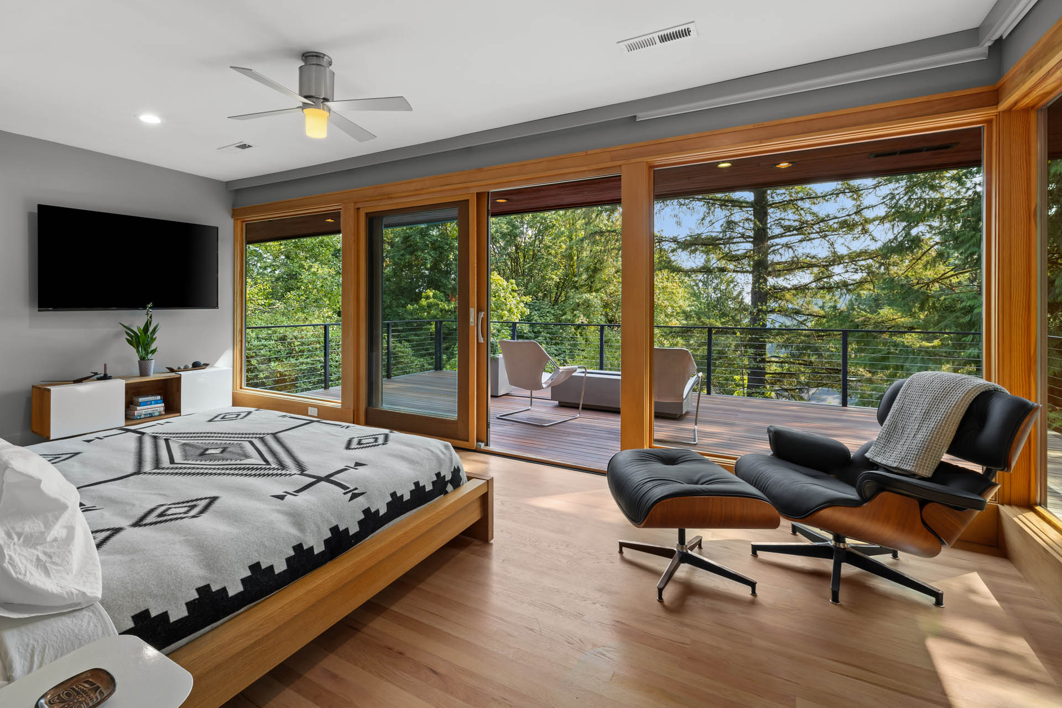
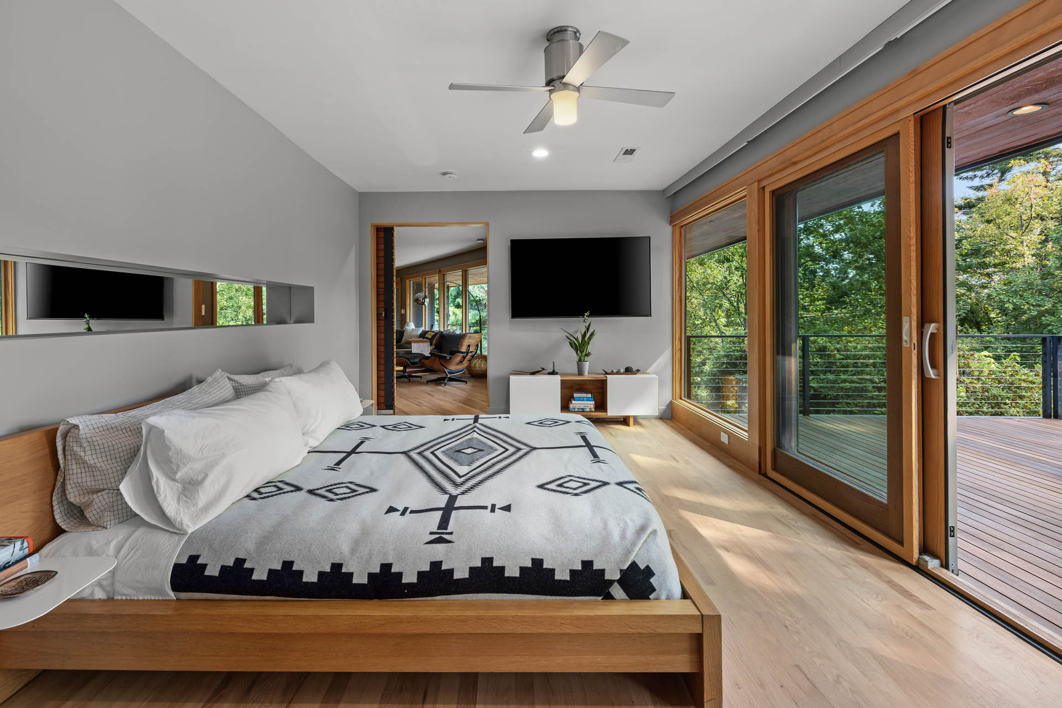
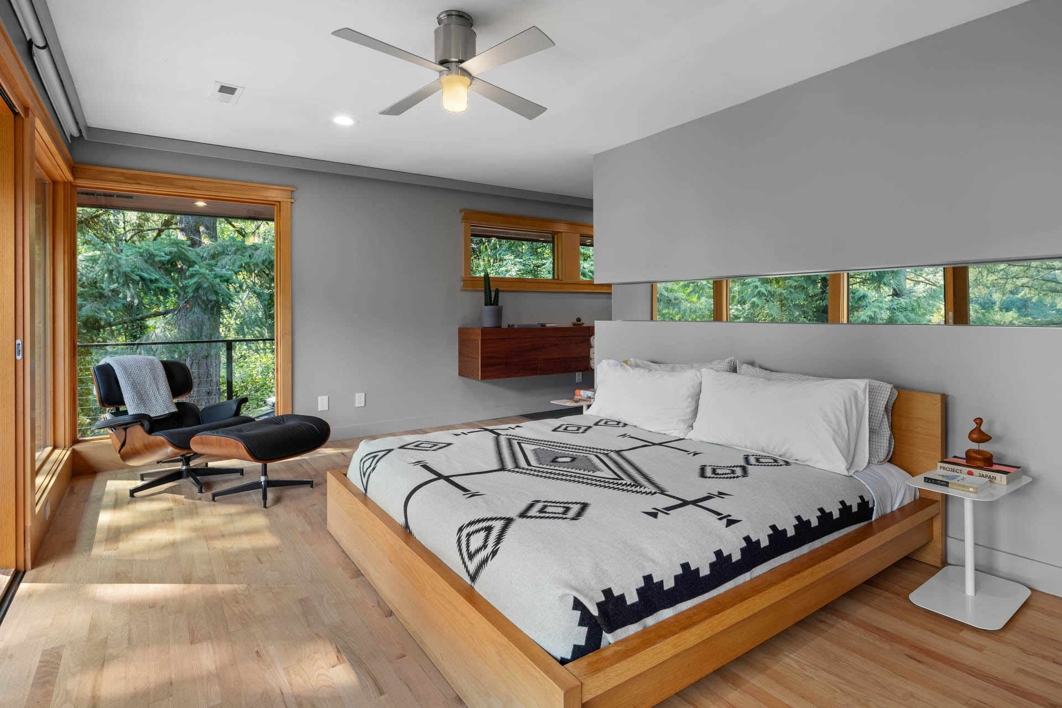
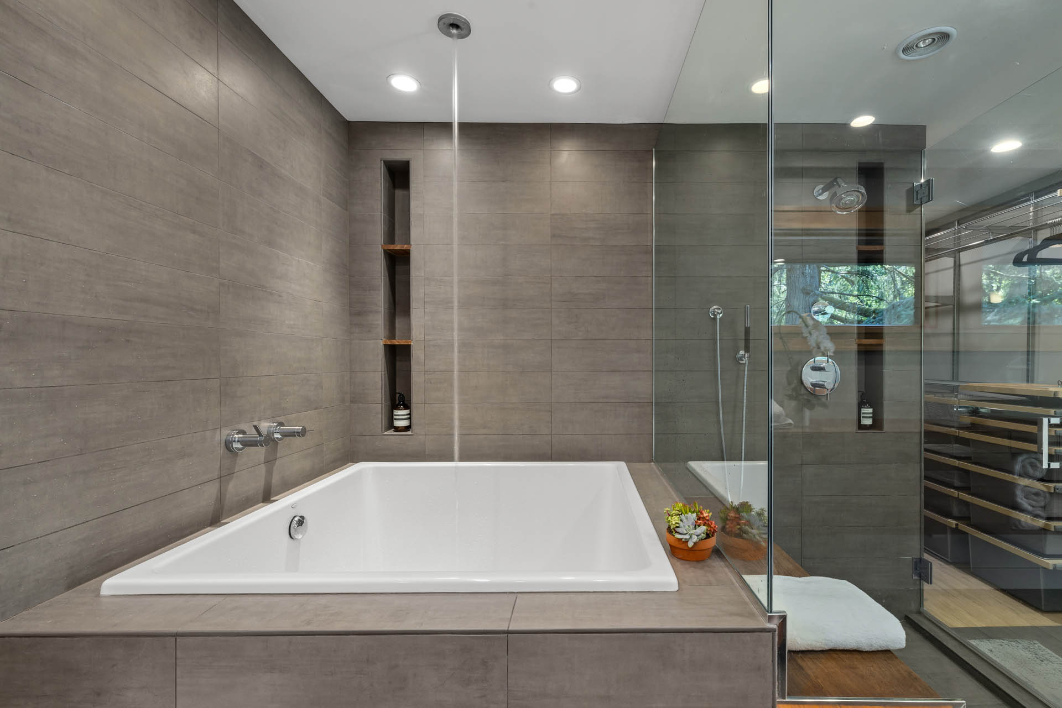
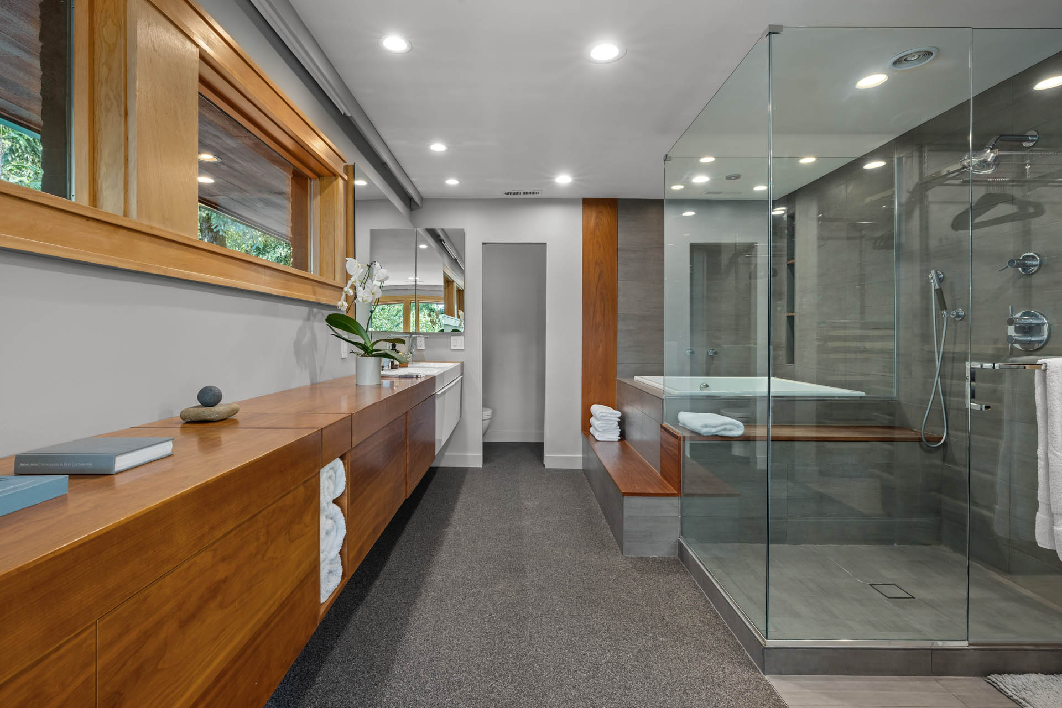
The garage was pushed out from its original location and is now connected to a cozy modern family room with full bath and storage room in the space where the garage previously was. This conversion enabled transforming what was once a bonus room above the original garage into an impressive new primary bedroom ensuite, with spa-like bath and Japanese soaking tub, adding the bonus of a new Meranti hardwood deck floating above the new garage. The ensuite addition allowed for privacy and comfort away from the other bedrooms, while enhancing the lower level’s livability and smoothly linking it to the garage.
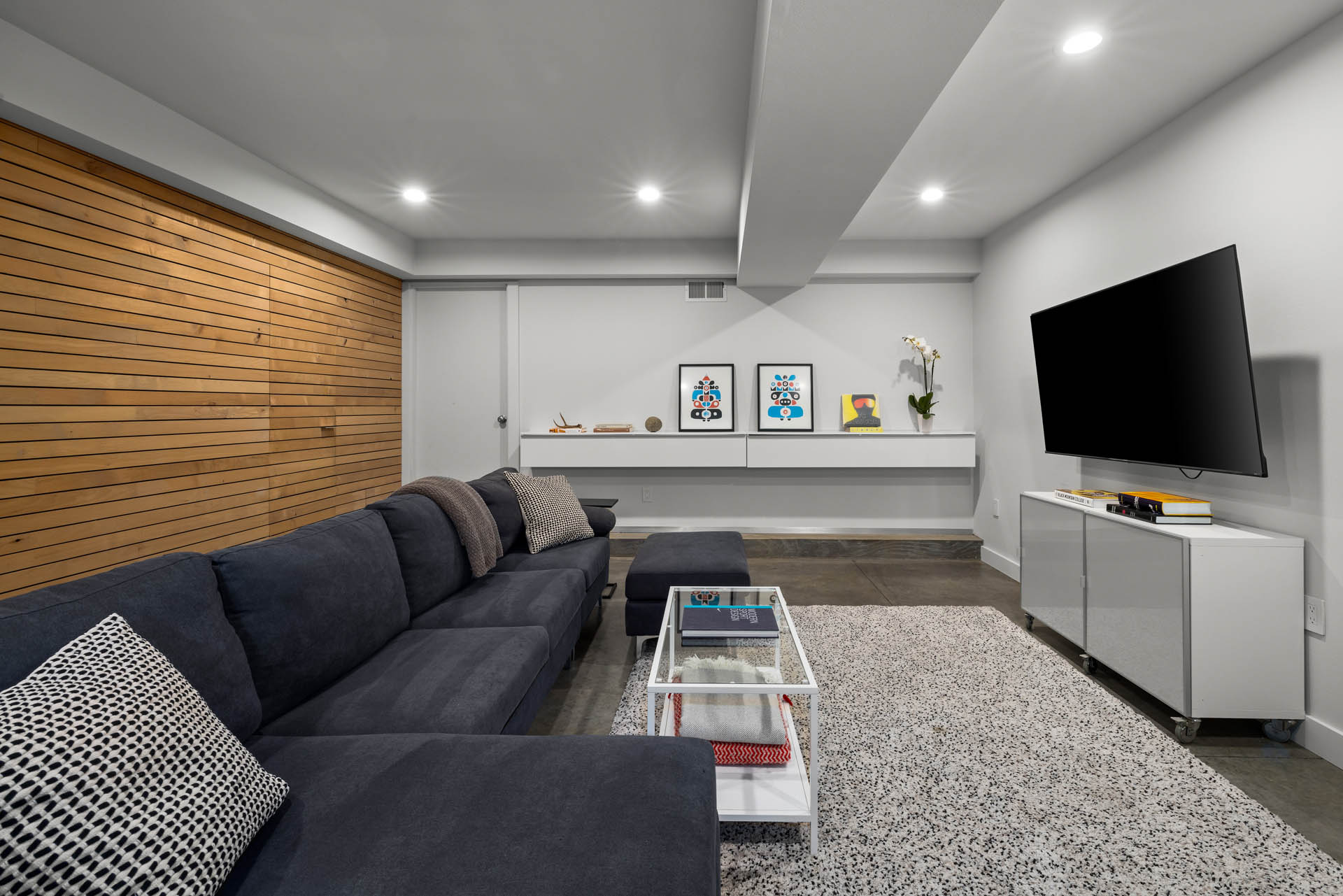
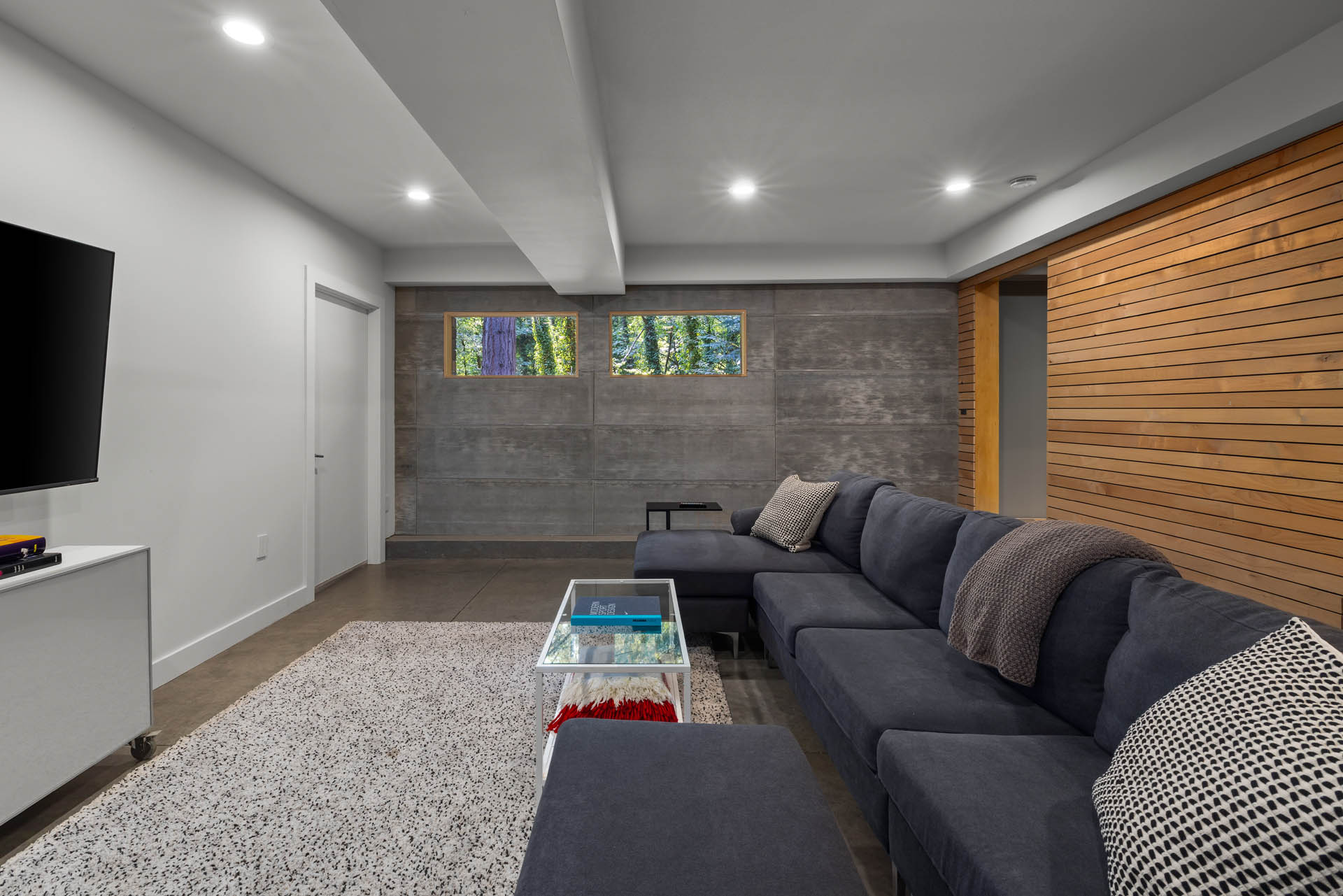
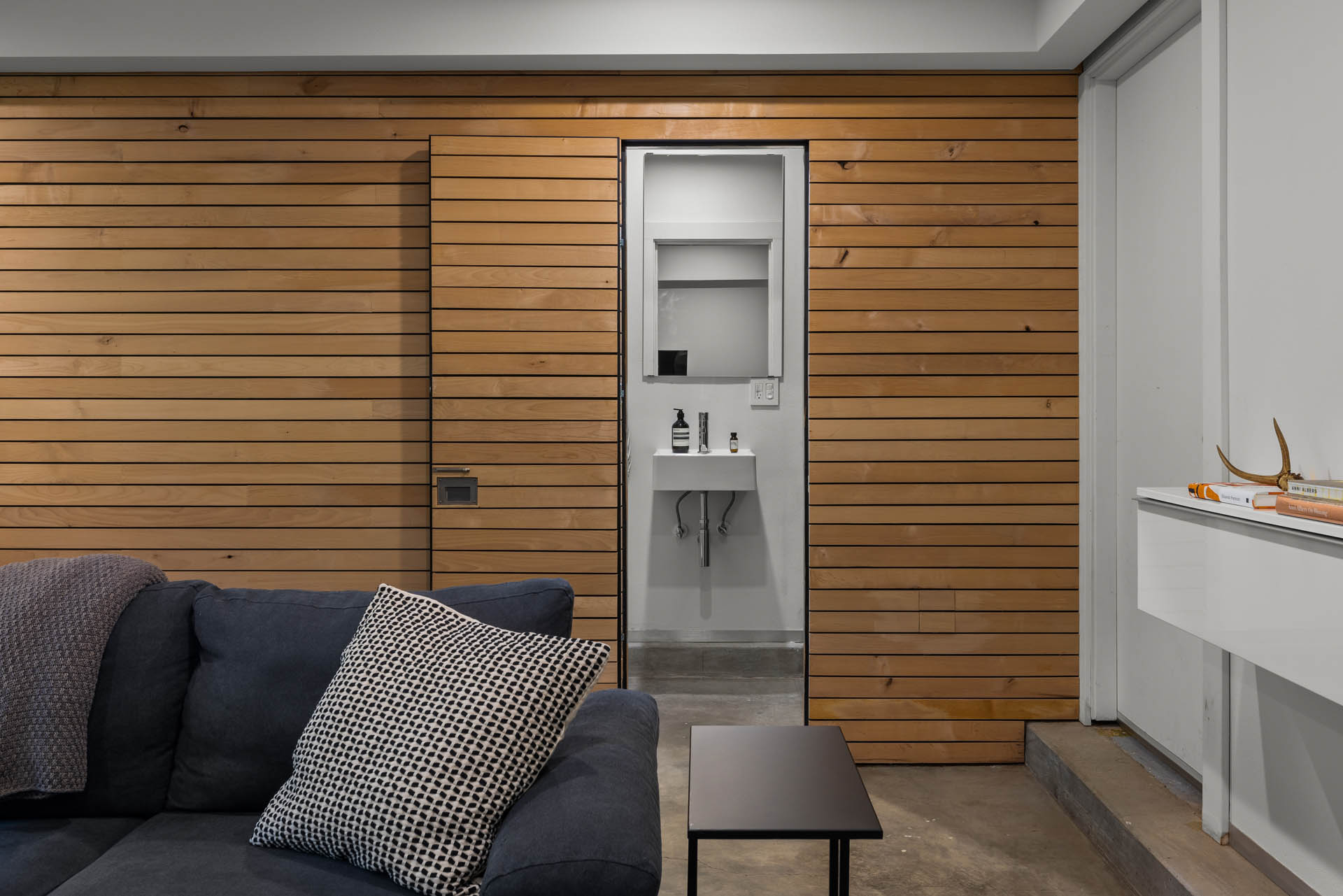
A gourmet kitchen was built with custom cherry cabinetry, quartz countertops and KitchenAid appliances. An original bedroom was combined with another to create a second, spacious, lux ensuite bedroom, and the original primary bedroom became the third. A clever new laundry and stairwell configuration connects the two floors and allows access to the back patio. Pella dual-pane windows, recessed lighting, Kohler & Duravit plumbing fixtures, Elfa systems are also important features.
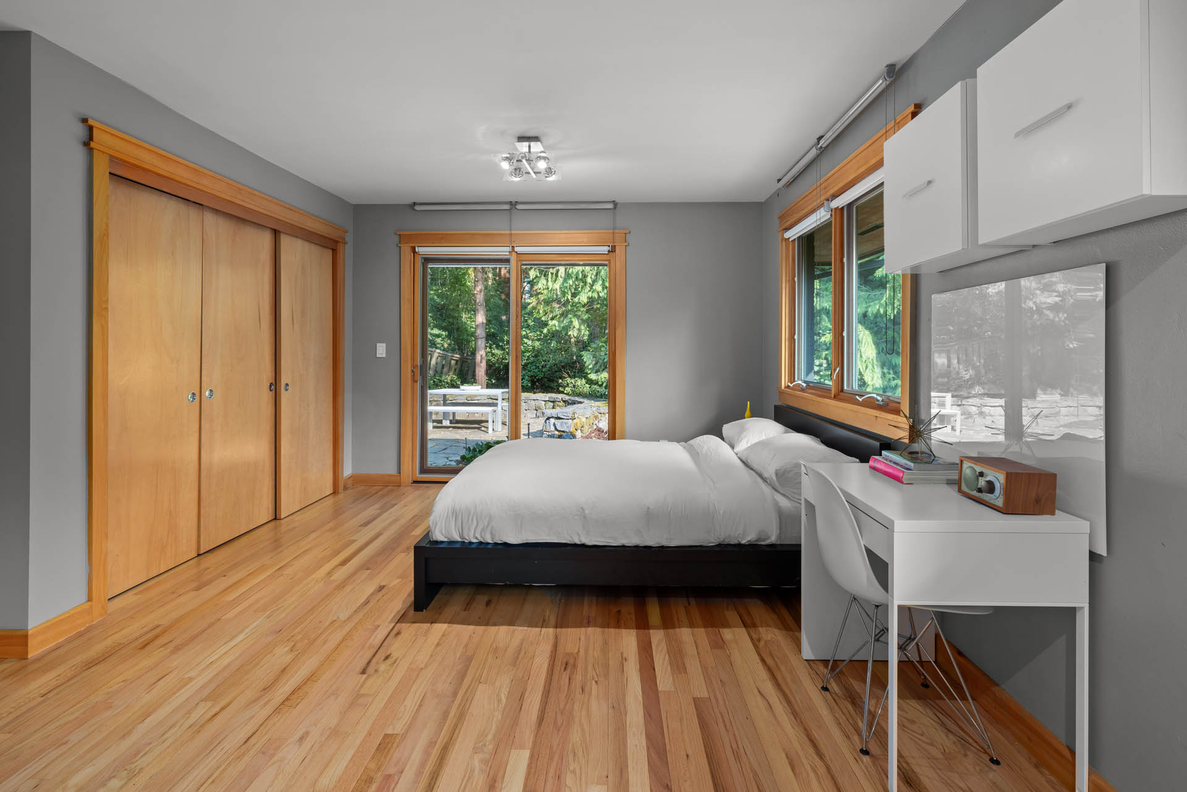
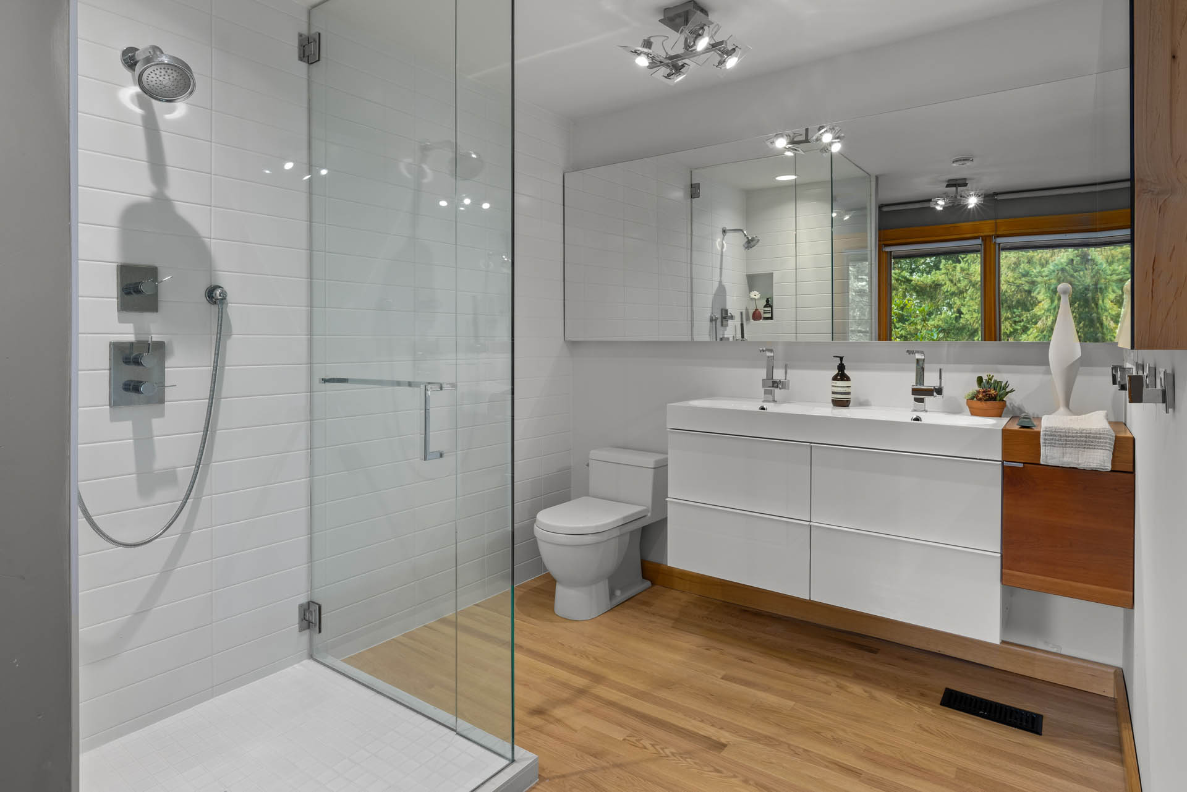
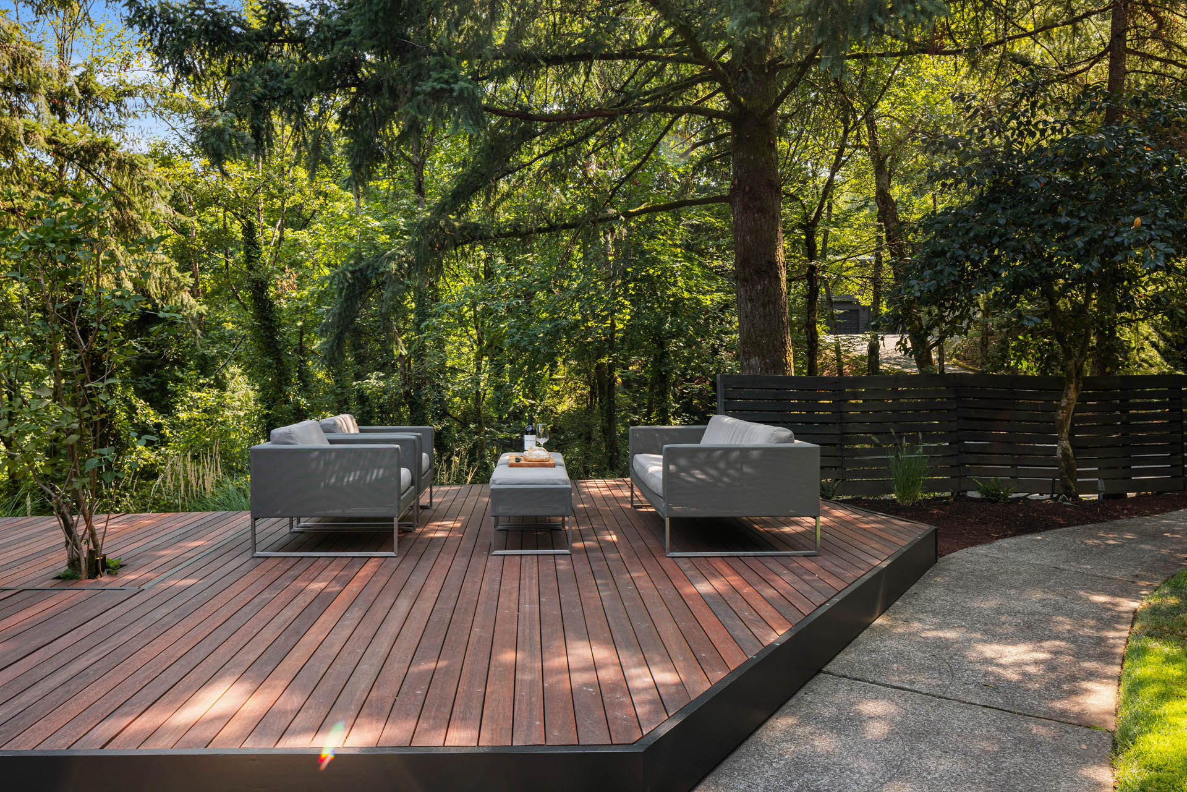
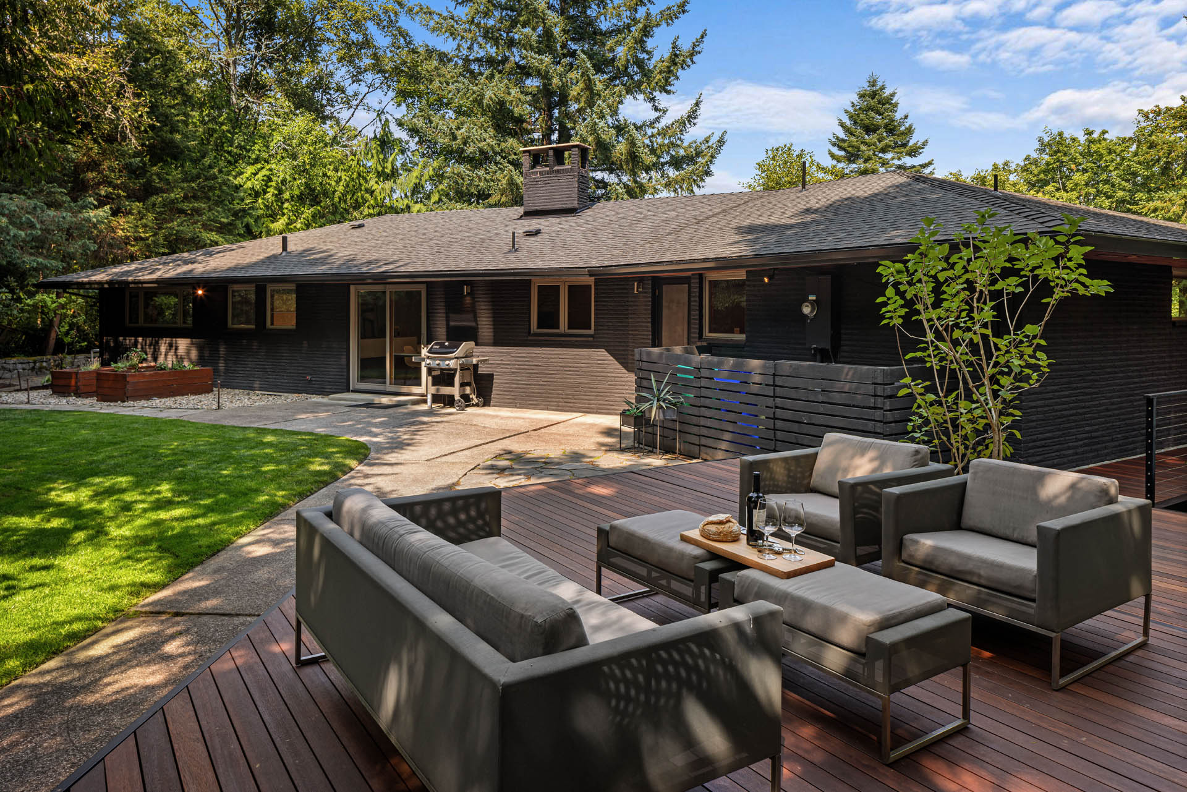
The multiple outdoor entertainment areas are equally as inviting as the indoors. Low voltage exterior lighting add a lovely ambiance at night and as the seasons warm in the spring, the living areas extend out to the spacious decks, flagstone patios and grass area for play. The Meranti decks blend with the forest while creating durable and beautiful outdoor living rooms. Evergreen trees and native rhododendrons surround the yard and 2 cedar raised beds satisfy vegetable gardening desires. A parking easement in the back enables single level living.
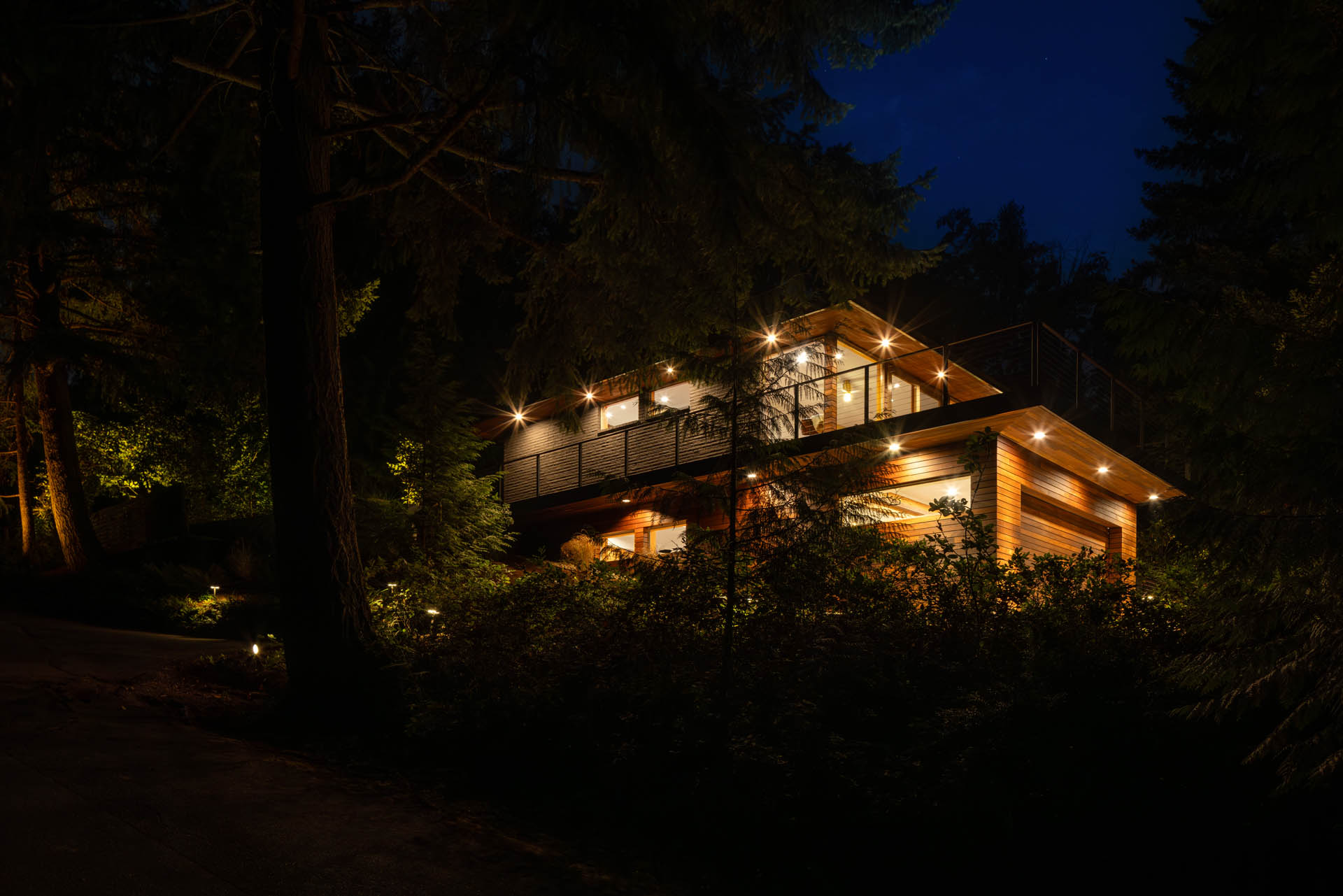
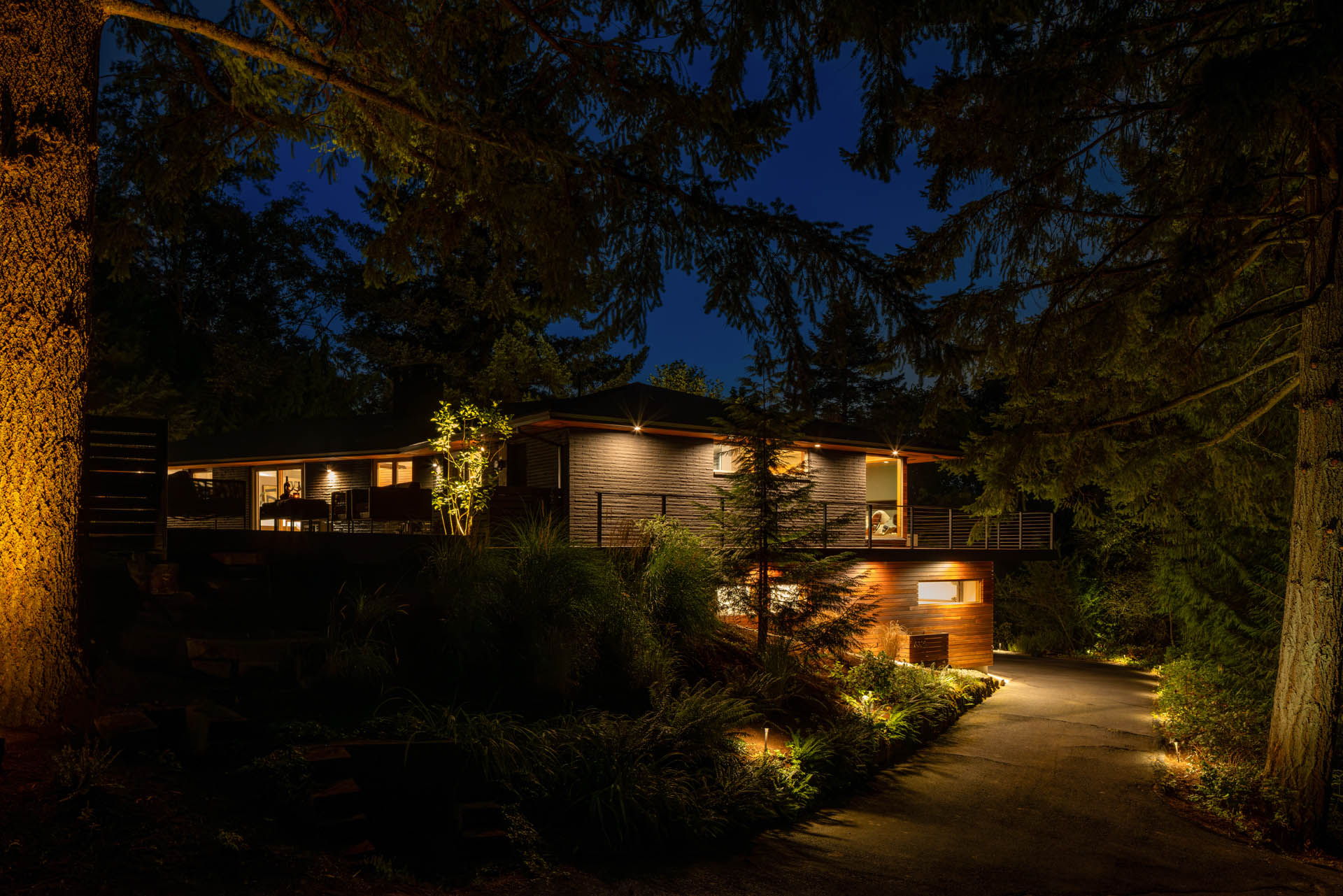
Immersed in nature with solitude-a-plenty, Forest Park next door, the city and shops of Northwest, and Nike, Columbia Sportswear and the tech corridor only a short drive away, this modern retreat offers the very best of both worlds and the perfect landing place to feed your senses and recharge your spirit.
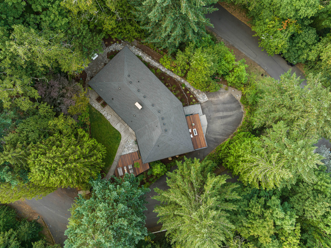
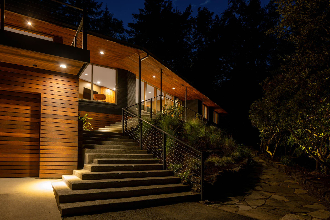
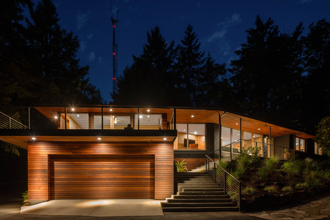
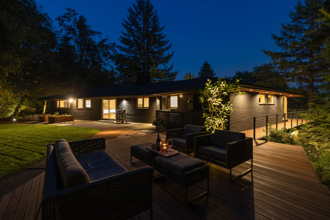
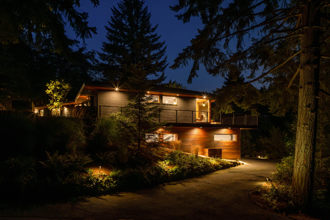

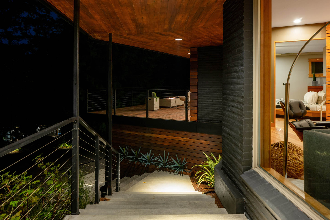
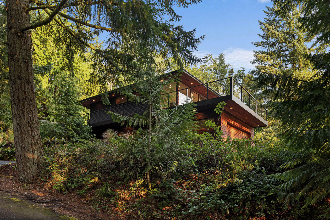
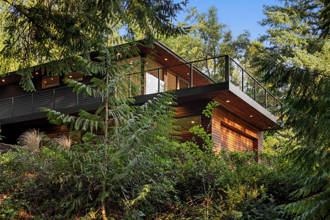
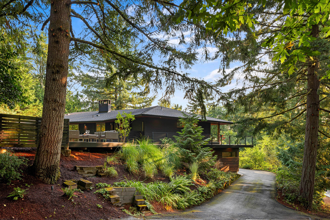
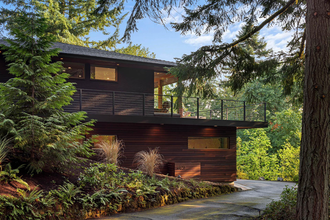
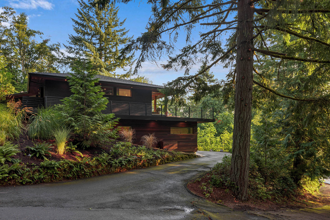
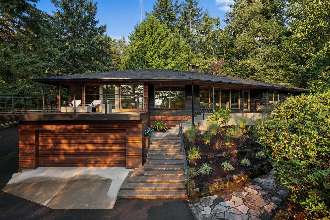
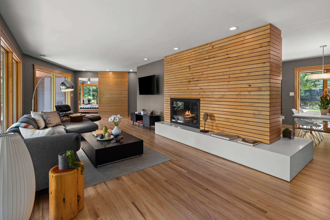
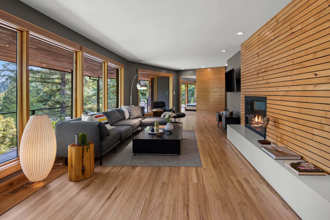


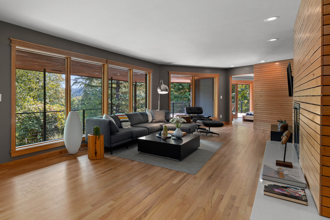



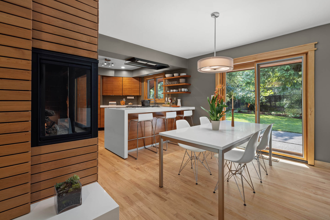
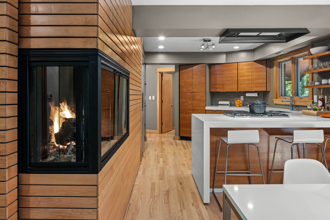

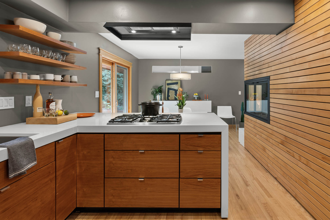

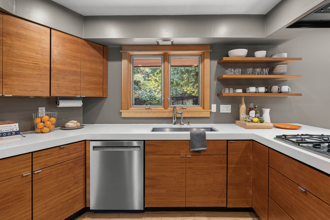
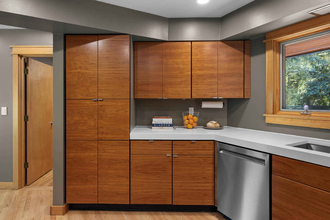
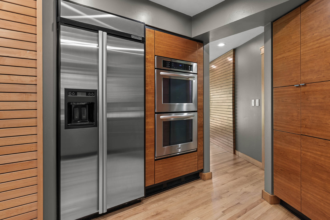
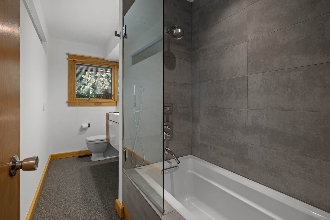
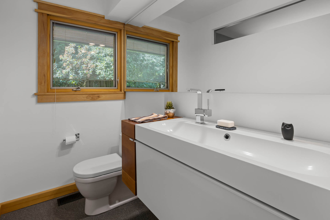
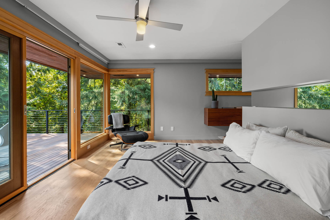


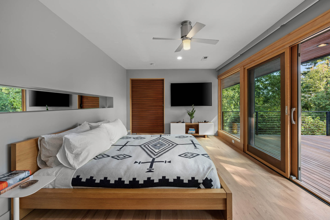

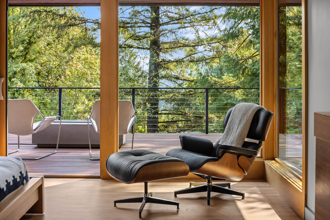
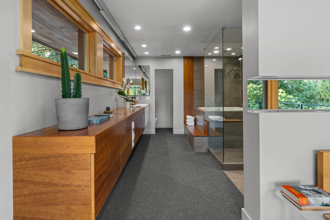


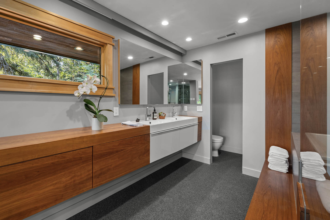
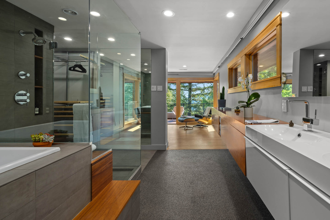
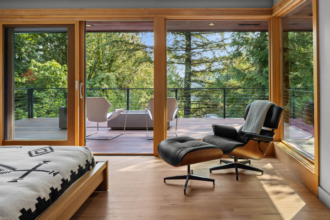
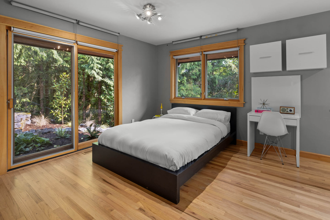
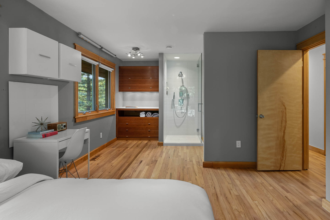
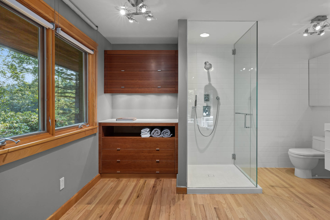

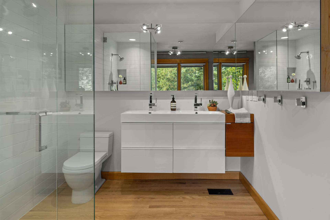

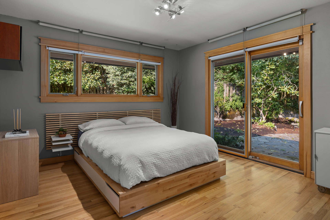
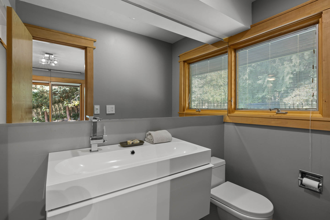




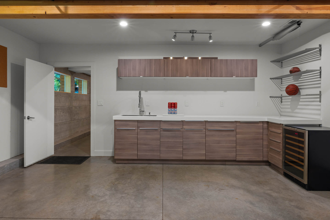
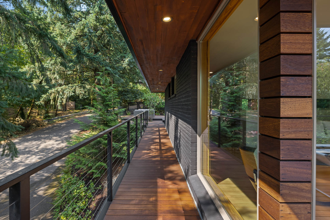


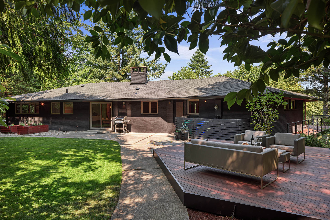

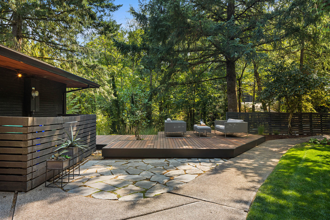
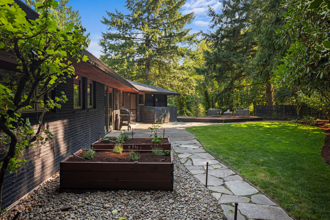
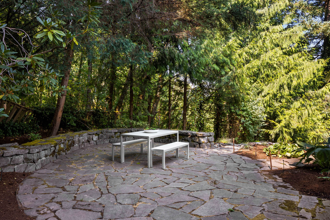
DETAILS
Neighborhood: Forest Park / Royal Highlands
County: Multnomah
2021 Taxes: $14,477.52
MLS: 23078034
HOME FEATURES
Year Built: 1960
Bedrooms: 3
Baths: 5
SIZE
Lot Size: .33 Acres
Home Square Footage: 2658
Approximately, buyer to confirm.
Main: 2071
Lower: 420
SCHOOLS
Elementary: Forest Park Elementary School
Middle: West Sylvan
Highschool: Lincoln
K-8: Odessy School
Private: French American International School (P-8), Catlin Gabel (P-12)
DESIGN / BUILD CREDITS
- Design – Robbie + Linsey Fuller
- Home renovation & restoration – Epic Construction LLC
- Structural engineering – Dennis Heier, P.E. HD Engineering & Design, Inc.
- Landscape – Melissa Medeiros | LANDLine Design
- Draftsman – Victor Valle Innovative Spaces
- Garage extension with Meranti mahogany door, siding and wrap around deck – Epic Construction LLC
- Primary bedroom with en suite and walk in closet – Epic Construction LLC
- Laundry room staircase and basement living area with full bath – Epic Construction LLC
- Secondary primary ensuite – Epic Construction LLC
- Kitchen and custom built in cabinetry – David A. Miller
- Grounds Irrigation – R & S Landscaping
MAIN LEVEL
ENTRY/ LIVING ROOM
- Red oak floors throughout
- Floor to ceiling windows front living room. Eastward territorial views
- 2 gas fireplaces connected with a wrap around white quartz bench and covered in re-claimed alder slats.
- 65” Samsung TV
- Pella dual pane wood windows throughout
- Recessed dimmable, color adjustable LED lighting
OPEN PLAN KITCHEN / DINING
- Pella windows and sliding door to back yard
- Red oak floors throughout
- Natural gas hook-up for grill
- Natural gas fireplace with alder slat facing
- Custom Medallion kitchen cabinetry with cherry doors
- Stainless steel sink
- Quartz countertops with waterfall down the side of bar
- KitchenAid Architects Series double oven
- KitchenAid refrigerator (2010)
- KitchenAid dishwasher (2023)
- Insinkerator disposal (2022)
- Microwave oven
- Mini pantry cabinet with pull out wire drawers
- Pendant circle box lighting over dining table
- Recessed Dimmable LED lighting
- Custom cherry floating shelves
- Insta-hot system (2022)
HALLWAY BATHROOM
- Quartz carpet flooring (https://quartzcarpet.com/)
- Tile bath and shower
- Extraction fan with build in light
- Floating sink with storage and custom cherry cabinet
- Pella window with built in blinds in-between glass panes
- Large mirror with dimmable back lighting
- Kohler plumbing fixtures
- Duravit toilet
- Frameless glass shower door
- Transom widow on side wall through to kitchen
PRIMARY ENSUITE 1
- Custom built alder clad sliding wall door
- Red oak floors in main bedroom area
- Walk in closet with custom Elfa shelving
- Territorial views _ Expansive Meranti hardwood wrap around deck ( 435 square feet )
- Powder-coated steel cable railing
- New propane fire table-comes with sale
- Quartz carpet flooring in bathroom (https://quartzcarpet.com/)
- Custom teak bench/step which wraps into the shower
- Custom tile walk in glass shower with inset teak shelves
- Floating sink with storage and large custom cherry cabinet
- Floor to ceiling Pella windows and sliding door to outdoor deck
- Large mirror with dimmable back lighting
- Kohler plumbing fixtures
- Duravit toilet
- Pocket door to toilet room
- Japanese style soaker tub that fills from the ceiling – Kohler 1960-0 Cube
- Open plan layout
- Recessed dimmable LED lighting
- 65” Highsense mounted TV
- Recessed mirror with stone trough above headboard
- Extraction fan with build in light
- Modern Fan Company ceiling fan
- Recessed roller blinds
ENSUITE 2
- Red oak floors throughout
- Elfa custom closet
- Territorial and flagstone patio views
- Custom cherry built in dresser with lighting
- New white tile in walk in glass shower
- Floating sink with storage and custom cherry cabinet
- Pella windows and sliding door to back flagstone patio
- Large wrap around mirror with dimmable back lighting
- Kohler plumbing fixtures
- Duravit toilet
- Open studio plan layout
- Dimmable directional lighting
ENSUITE 3 (Original Primary from the 60’s)
- Red oak floors in bedroom area
- Elfa custom closet
- Territorial and flagstone backyard views
- Custom cherry built in dresser with lighting
- Pocket shower
- Floating sink with storage and custom cherry cabinet
- Pella windows and sliding door to back flagstone patio
- Large mirror with dimmable back lighting
- Duravit toilet
- Quartz carpet in bathroom
- Dimmable directional lighting
UTILITY ROOM
- Red oak floors throughout
- Custom pantry cabinets with Ikea pull out drawers
- Stackable Electrolux washer dryer
- Staircase to lower level
- Access door to backyard
- Recessed Dimmable LED lighting
- Attic Access
LOWER LEVEL
LOWER LIVING SPACE
- Stained and polished concrete floor
- 65” highsense mounted TV
- Ikea mounted floating storage shelfs
- Recessed Dimmable LED lighting
- Re-claimed alter slat wall with removable cut-outs for outlets
- Hidden access in slat wall to lower level bathroom
- Access door to furnace storage room and crawl space access
- Sanded concrete panels with metal shelter accent wall
- Vinyl windows with view to landscaping
LOWER LEVEL BATHROOM
- Stained and polished concrete floor
- Tiled shower with glass door and inset teak shelving
- Extraction fan with build in light
- Floating sink
- Duravit toilet
- Kohler plumbing fixtures
- Built in cubby hole storage
- Dimmable lighting
- Hidden alder door with piano hinge
FURNACE ROOM
- Coated concrete floor
- Custom Elfa storage shelves
- Rolling stainless steel shelves with pod covers
- Stand up Freezer (2008) – included with the sale
- 100 gallon water heater – 2008 +/-
- Carrier Infinity 96 heat pump and AC unit- 2008 +/-
- Ecobee digital thermometer
- Extra tile and window screens for home
- Craw space access
GARGE SPACE
- Stained and polished concrete floor
- Ikea custom cabinets
- Stainless steel sink and faucet
- Quartz countertop
- Wine refrigerator
- Vinyl windows with view to landscaping
- Extra Elfa stroage shelfing to be installed
- Large Meranti garage door
- Large exposed wood beam
- Mounted TV on wall
EXTERIOR
FRONT
- Multi-car parking on large asphalt driveway
- Terraced landscaping with flagstone pathway
- Mature native landscaping and large trees
- Original concrete walkup staircase with Medallion Home emblem
- Powder coated steel railing
- Terraced retaining walls (2022)
- Original stone retaining walls
- Meranti mahogany siding
- Low voltage landscape lighting throughout
BACKYARD
- Easement parking space behind home for non stair access to backyard
- Mature native landscaping and large trees
- Low voltage landscape lighting throughout
- Large Meranti mahogany deck surrounding original lilac tree
- Flagstone patio
- Rare flat backyard with lawn and gopher resistant mesh under grass
- 2 raised garden beds
- Flagstone path to side yard
- Outdoor sprinkler system
FLAGSTONE SIDE GARDEN + DINING AREA
- Mature native landscaping and large trees
- Low voltage landscape lighting throughout
- Flagstone patio with built in bench
- Outdoor sprinkler system
- Low voltage landscape lighting throughout
EXTERIOR DETAILS
- Meranti hardwood siding (2012) re-stained in 2023
- GAF Camelot roof (2017)
- New gutters & downspouts (2017)
- Original brick facing painted (2012)
- Original cedar eaves (walnut blasted and stained in 2012)
ABOUT FOREST PARK
As one of the largest urban parks in the United States, Forest Park is a lush sanctuary of forest, winding trails, and streams, inviting residents of Royal Highlands to escape deeper into nature at a moment’s notice. Just two doors down from the property is trail access point to the expansive Forest Park trail system.
PRIVACY + NEIGHBORHOOD
Living in the Royal Highlands neighborhood, residents are treated to a unique blend of seclusion and convenience. The park’s close proximity creates a harmonious connection between the serenity of nature and comfortable urban living. Yet, this haven of privacy doesn’t lack on modern connectivity – just minutes away lies the vibrant pulse of downtown Portland. This balance allows residents to restore and relish in the quietude of their surroundings while enjoying quick access to the energy and amenities of the NW and the city, creating an idyllic oasis where privacy, nature and accessibility in balance.
OTHER NOTABLE DETAILS
- Featured on 2015 Portland Modern Home Tour
- Home has been used in several television commercials
- Home is perched on it’s own peninsula with very little view of any neighbors
*Square footage calculated by A Quality Measurement LLC – buyer to verify all measurements for themselves.


