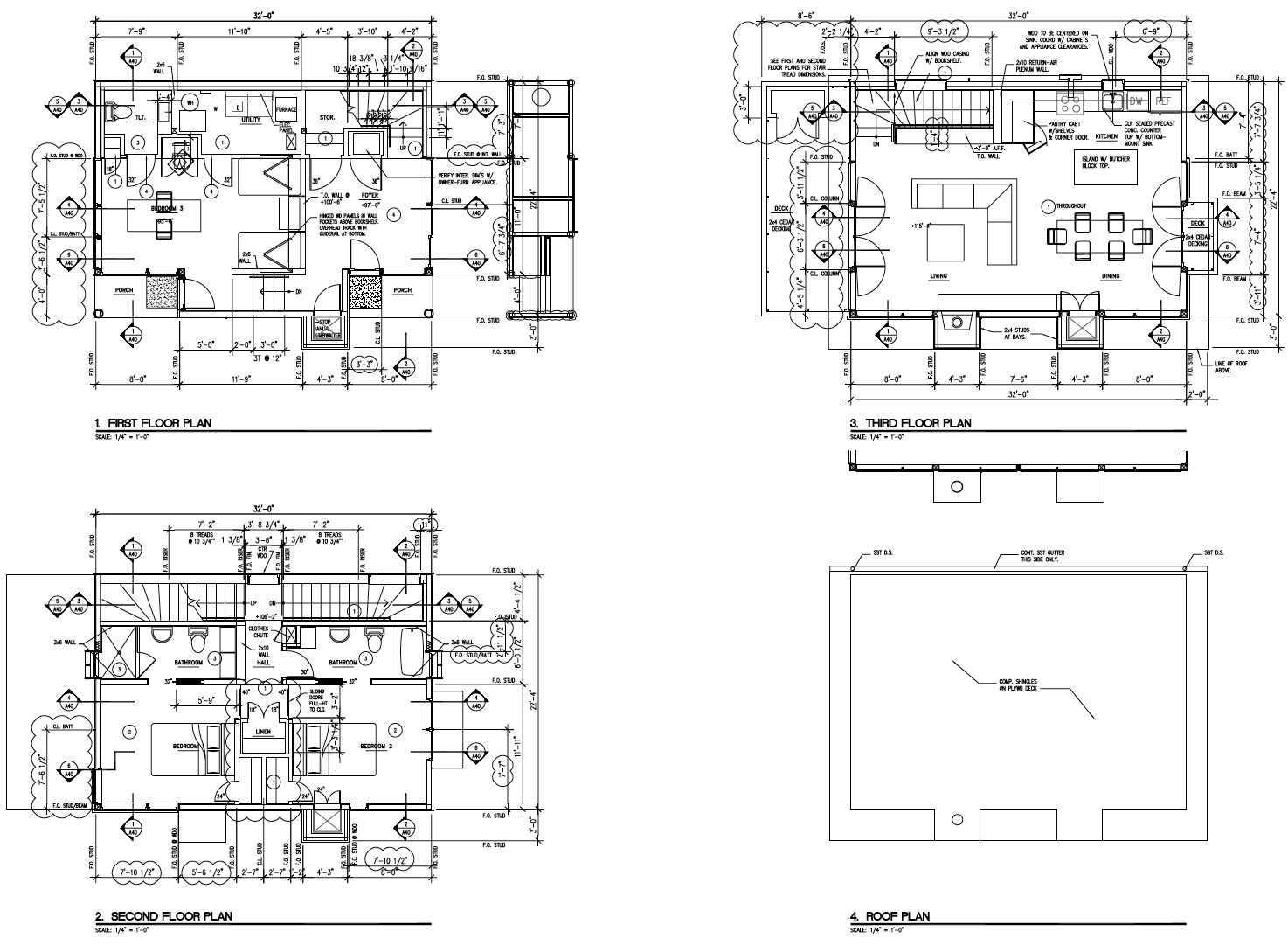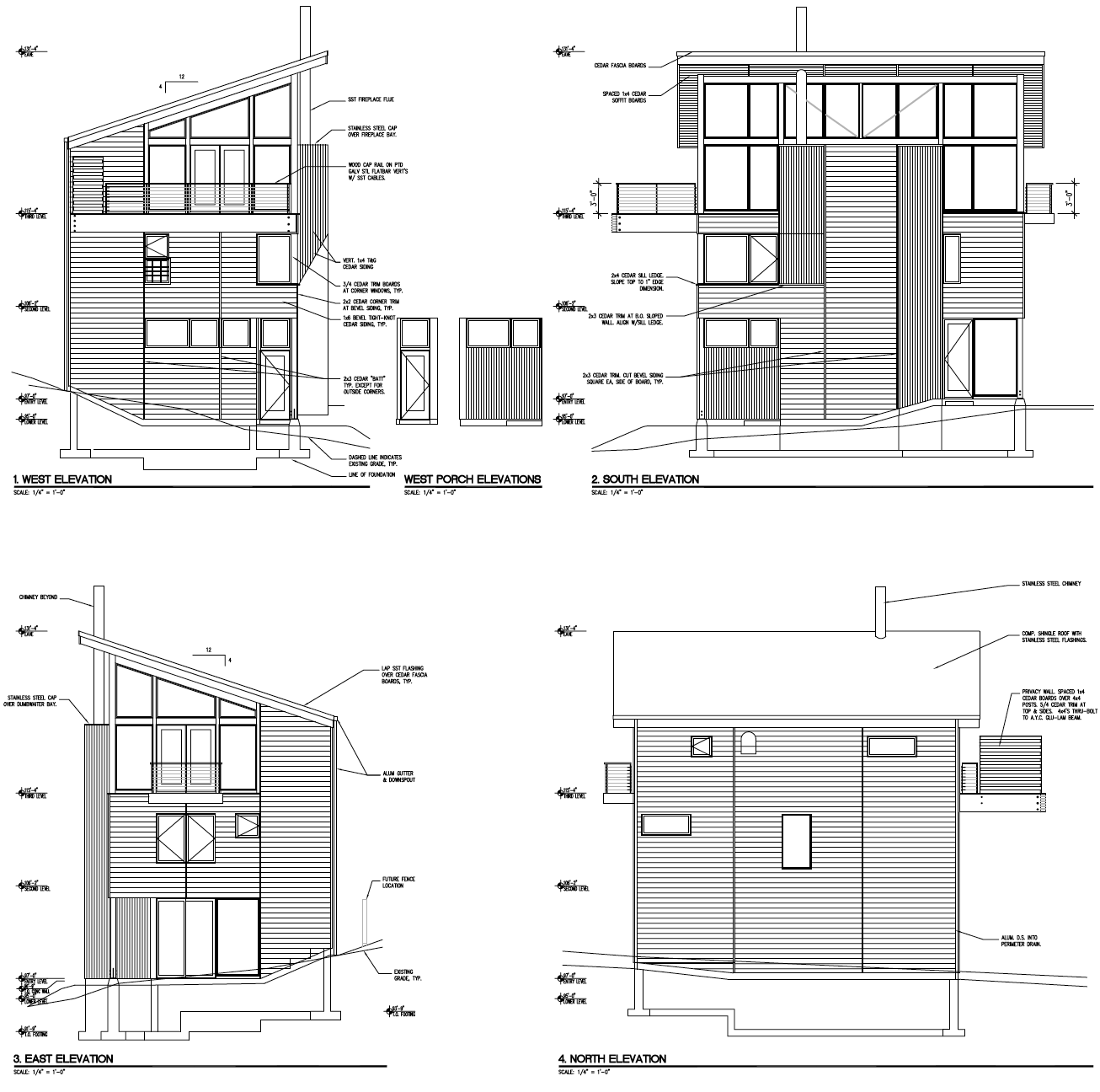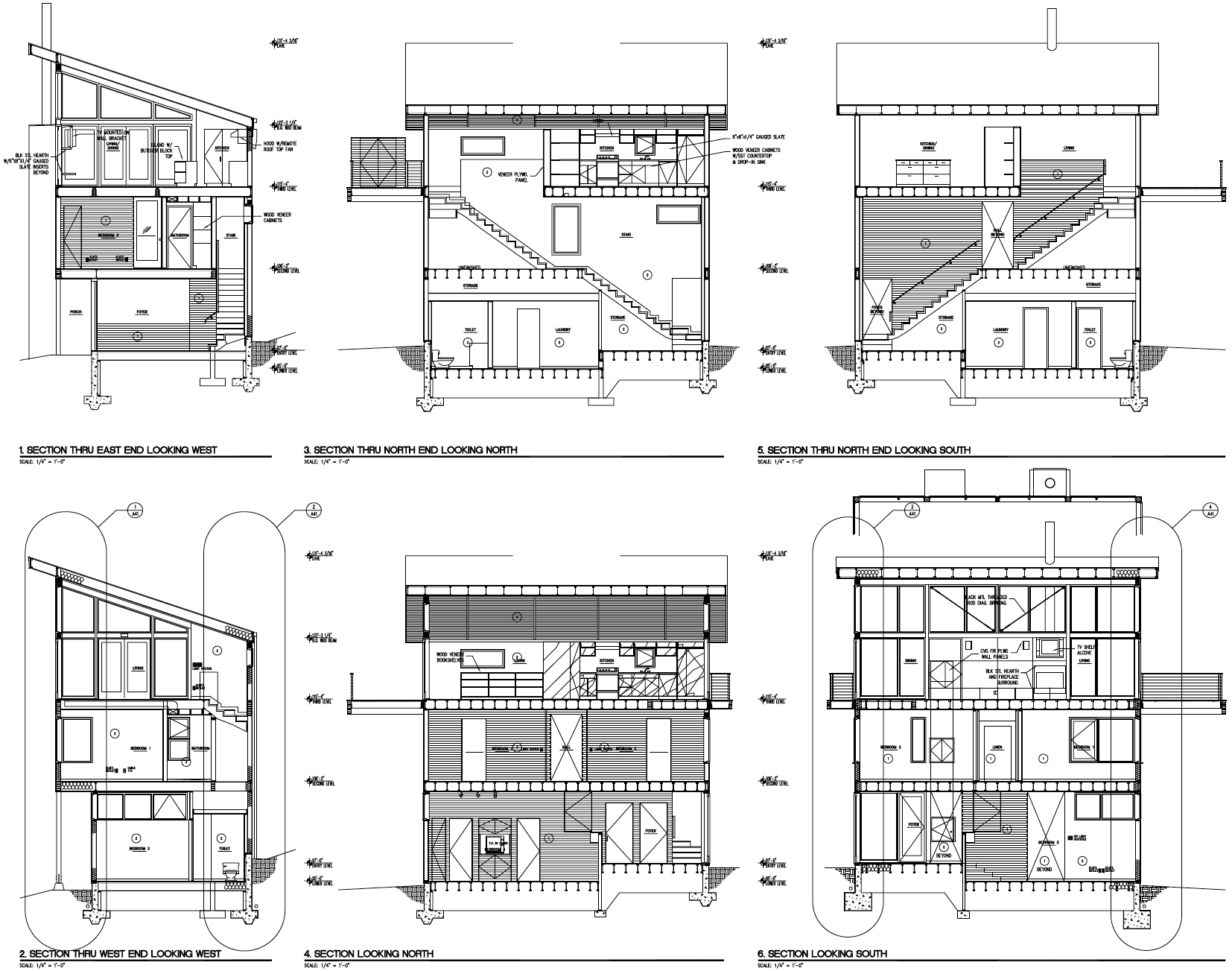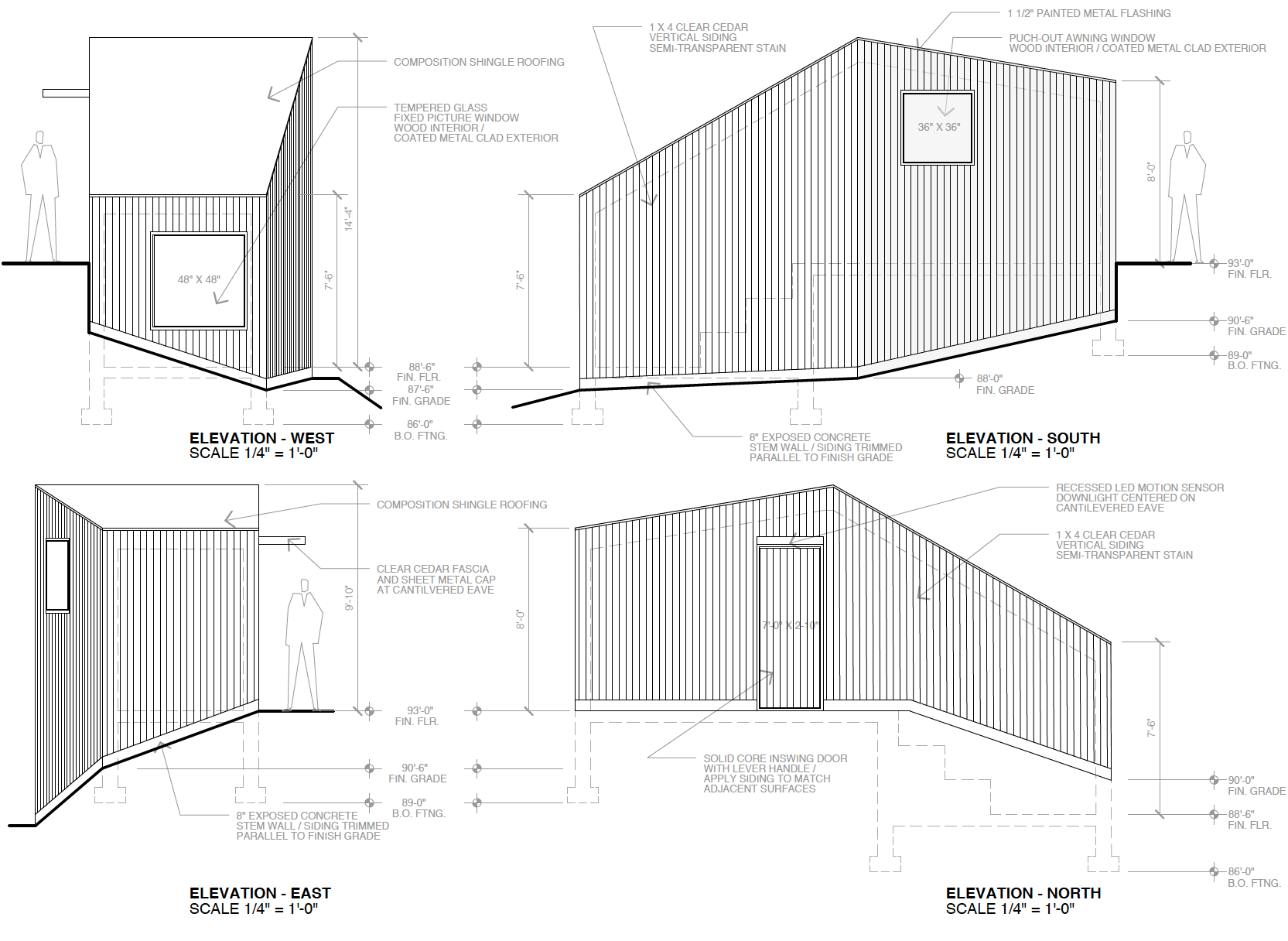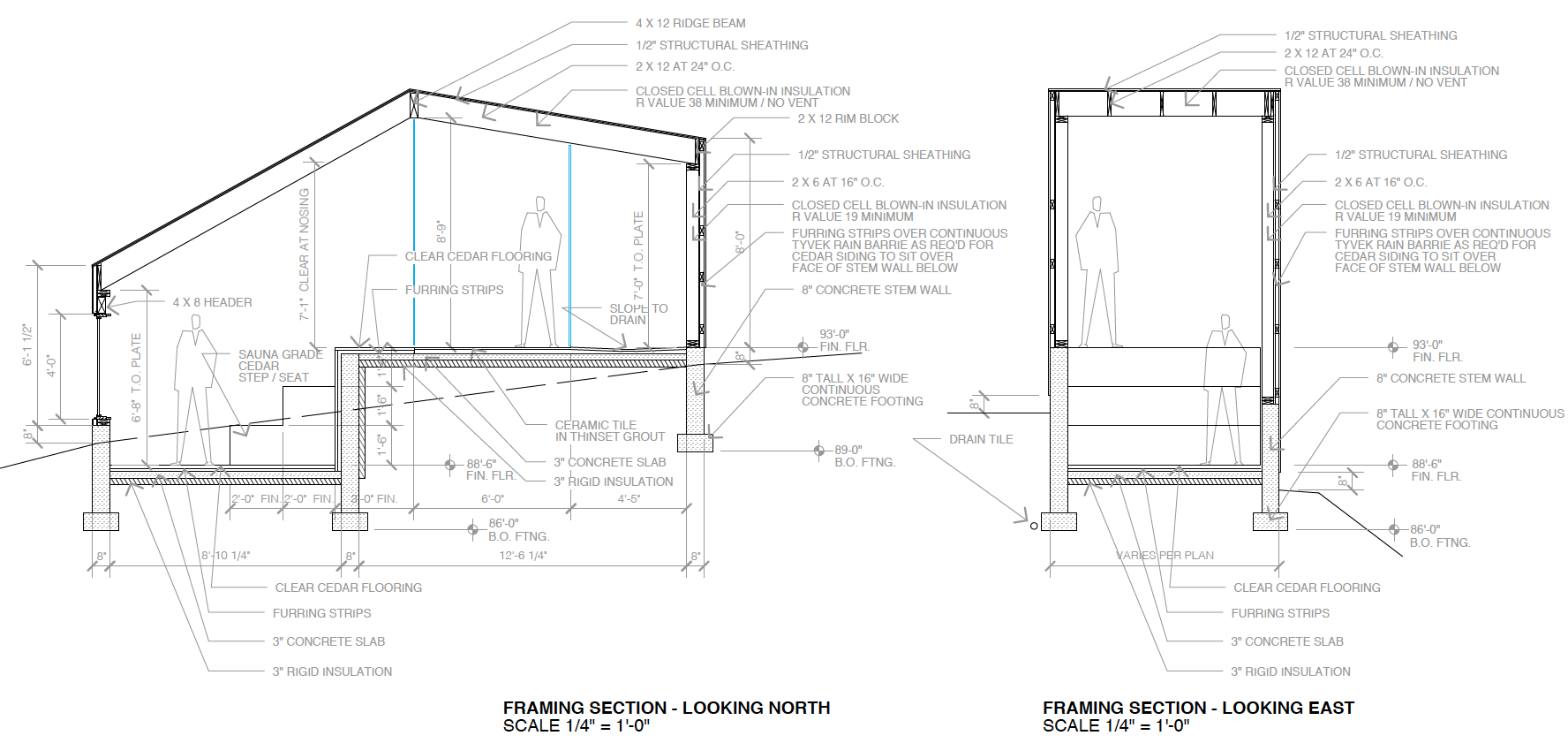On Oregon’s northern coast, on the shore of Neskowin’s South Beach, sits Proposal Rock – a stunning island named after a legendary local sea captain who took his beloved there to propose to her; and for which fabled tradition continues today. On the same beach, after the turbulent winter storms of 1997-98, the stump remains of an ancient 2000 year old forest appeared which are now known as the Neskowin Ghost Forest. Also in ’98, and only a 3 minute walk from the beach, the Portland AIA Merit Award recipient, Boles Beach House, was built.
The home was designed by former Bora Architecture and Interiors principal Stanley Boles, for he and his wife, artist Wendy Kahle as their personal coastal retreat. The home has been featured in Architecture Week and the table-top book Coastal Retreats. In 2018 the current owners commissioned Beebe Skidmore Architects to design a freestanding sauna/meditation room to integrate into the site alongside the home. They also commissioned Coyote Gardens to add custom stone steps to directly access the beach path, and a backyard stone patio with fire pit surrounded by a native coastal garden. The architecture and more recent updates come together to create a truly special place that enhances the tranquil experience of life on the coast.
THE BOLES BEACH HOUSE
Perched upon the wooded Nescove Bluff, the Boles house fits into a long tradition of Oregon architecture known as northwest regional modernism, made famous by Pietro Belluschi. This style was and is influenced by Japanese and Scandinavian design traditions and incorporates clean lines, minimal adornment, local natural materials, and use of abundant natural light.
As demanded by its forested coastal setting and breathtaking ocean views, the Boles house amplifies this influence by seamlessly fusing the indoor and outdoor living spaces into a single, natural, and intimate experience. The outdoor basalt stone pathways lead to interior slate floors pulling the natural materials in. The heavy use of local woods and the craft of the roofing, floors and walls give the home a furniture-like appearance and natural warmth. Walls of windows reveal the intimate forest garden spaces, distant mountains and coastal panoramas while also providing beautiful direct and filtered light, the drone of the crashing surf and sweet air of the coastal breeze. The slender dramatic profile of the architecture in the evening light demonstrates the grace and magnificence of thoughtful design.
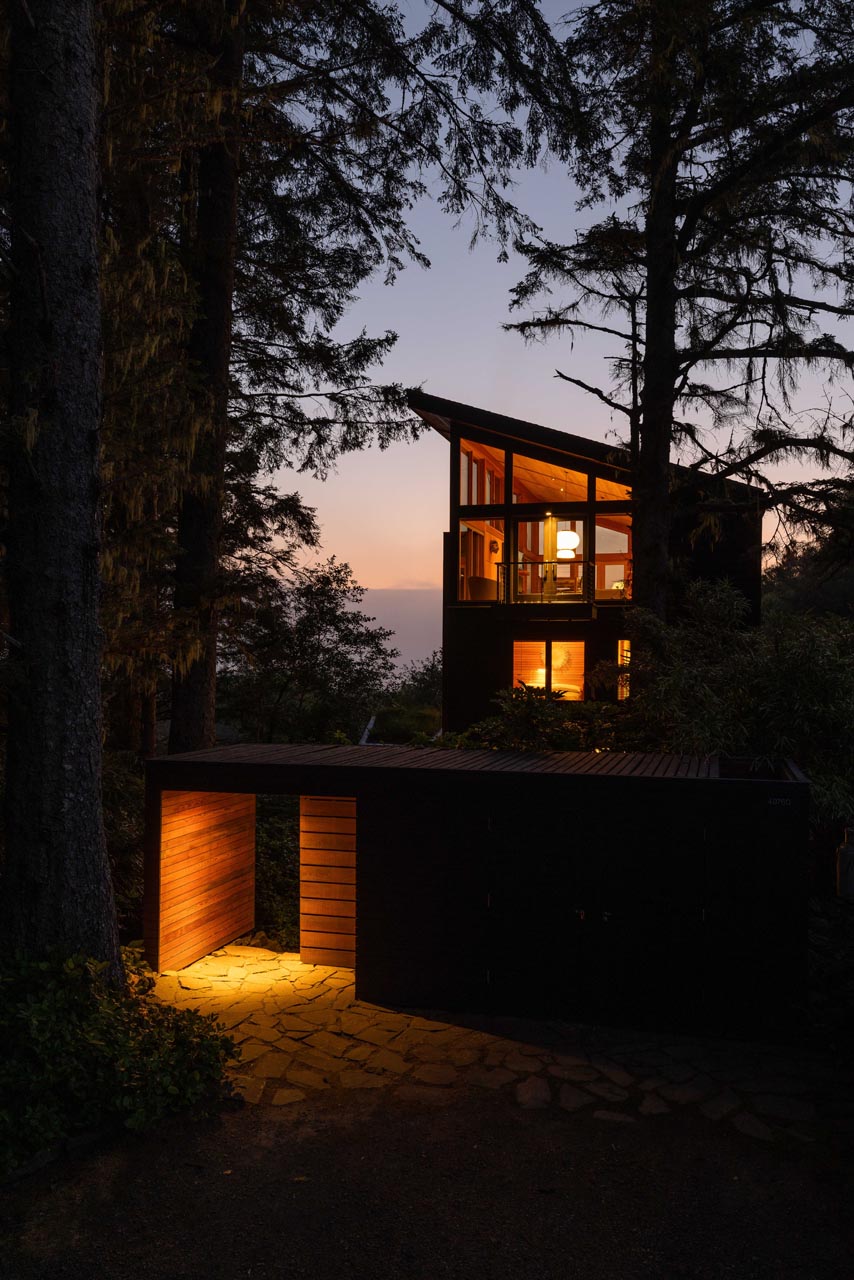
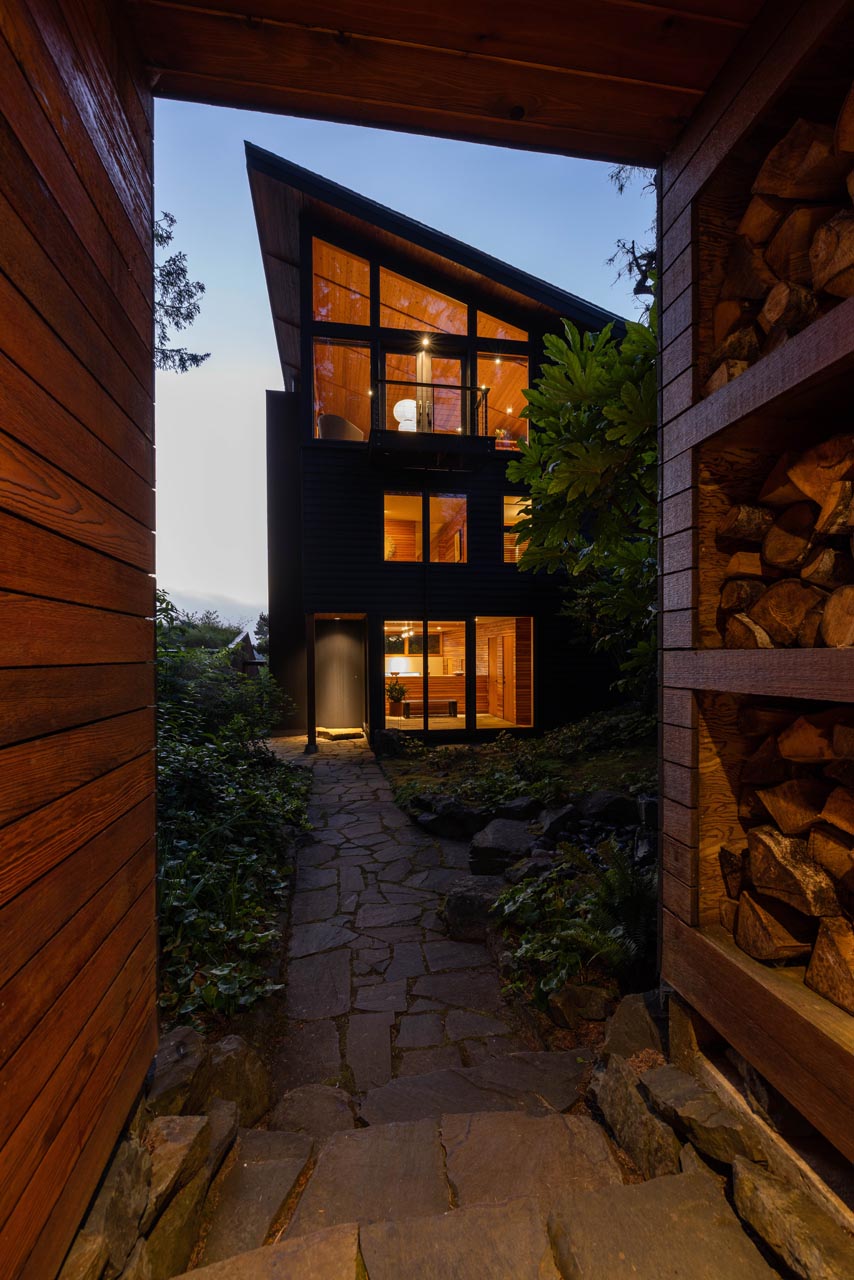
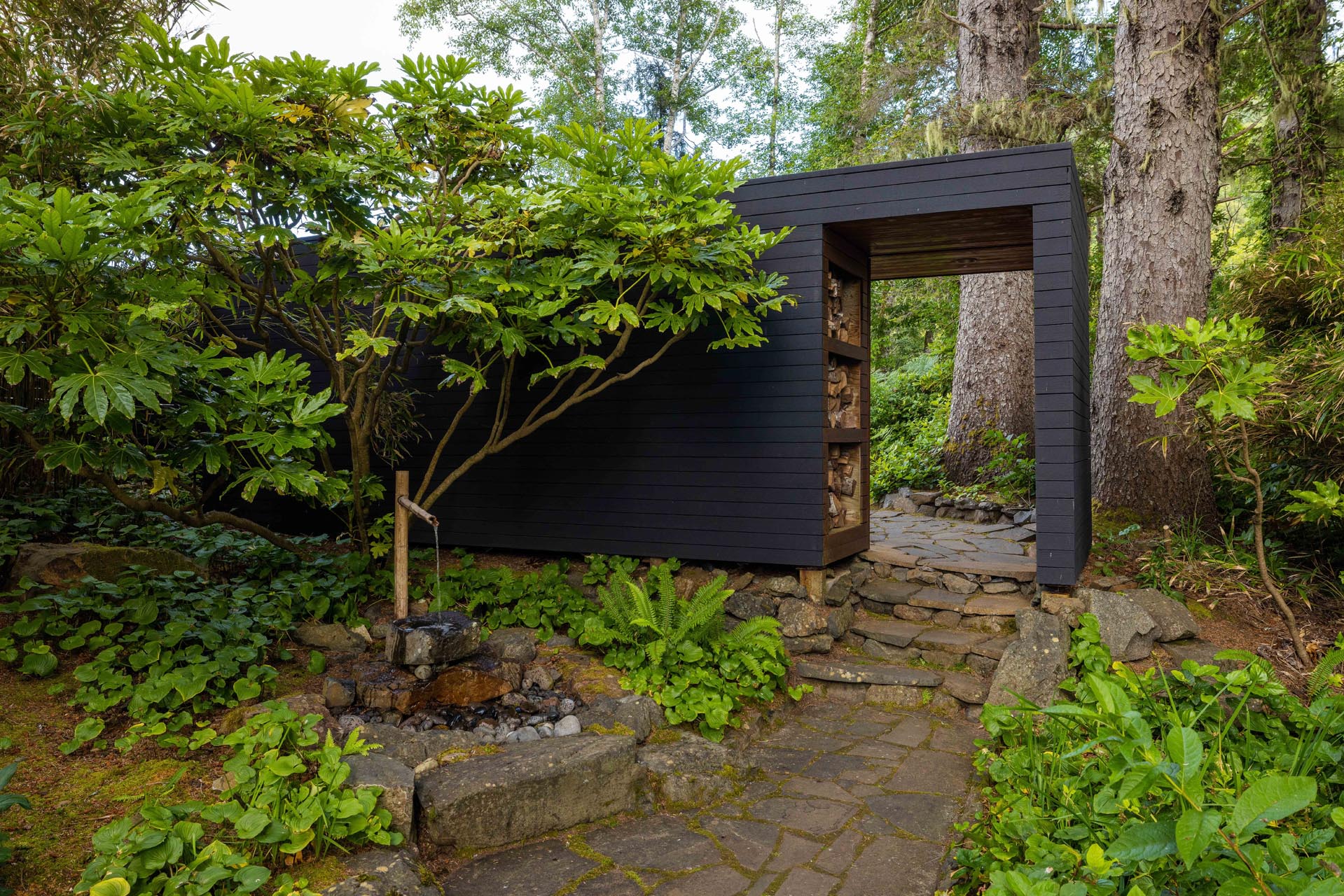
Upon arrival, the parking area is separated from the home by a simple yet beautiful entry gateway structure that creates privacy and doubles as storage for tools and firewood. A stone path leads from there past a traditional Japanese bamboo fountain and forest garden to the home. The home stands three stories tall with floors connected by a single continuous stairwell on the north wall that pulls you towards the sky. A sizable formal entry also serves as a mudroom and laundry and has a dumbwaiter serving all three levels. The entry landing leads to a lower flex space that can be closed off to create a bedroom ensuite with bath or left open to the views as a second living room.
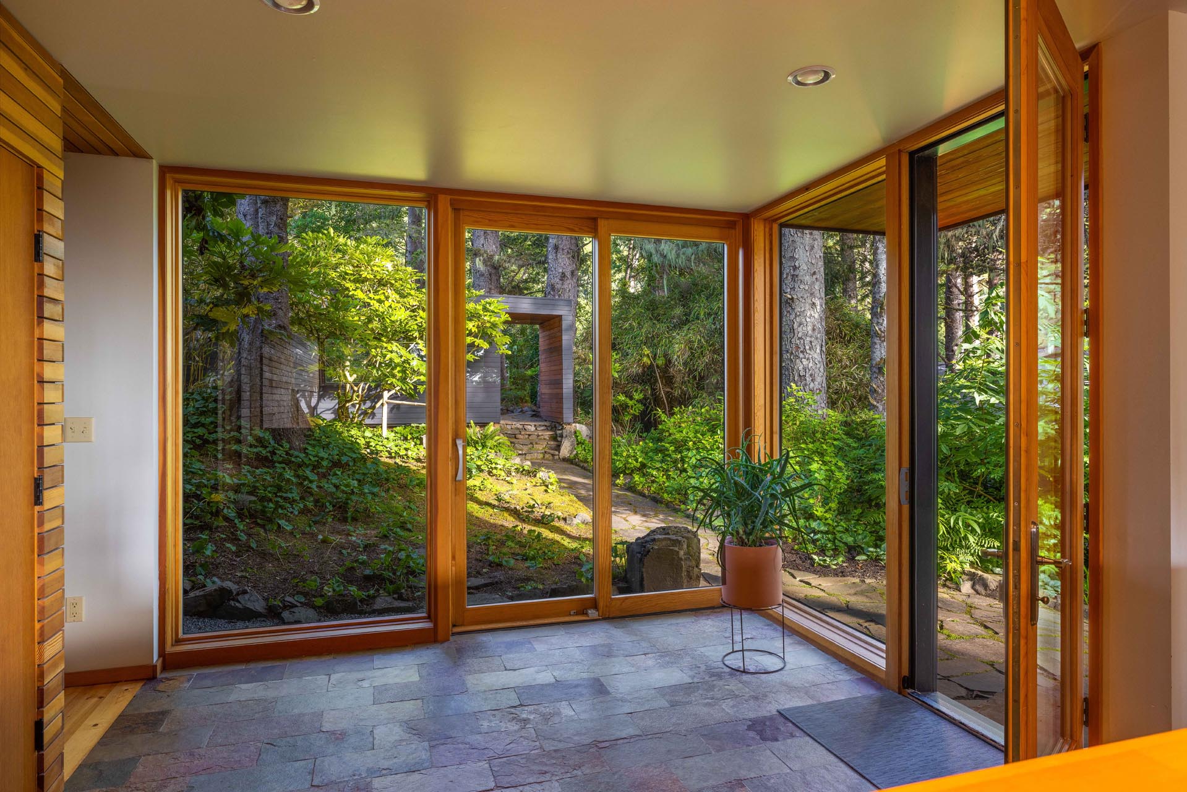
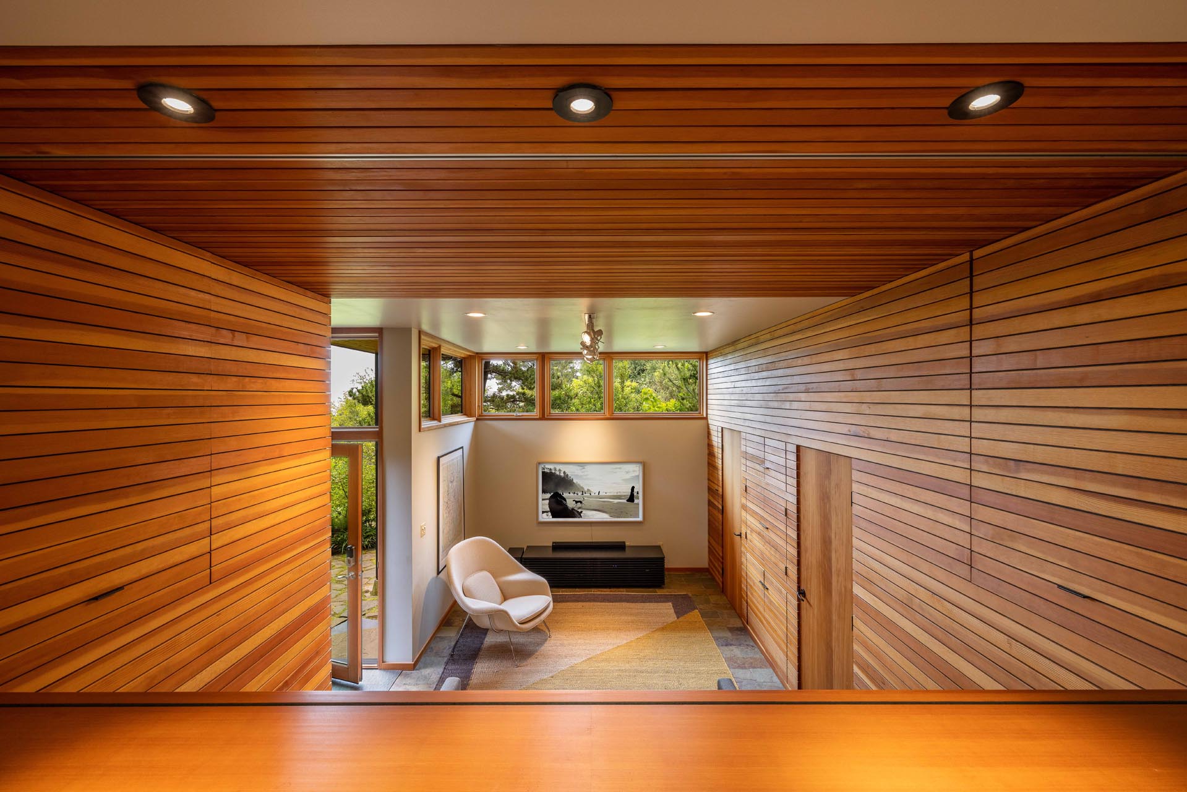
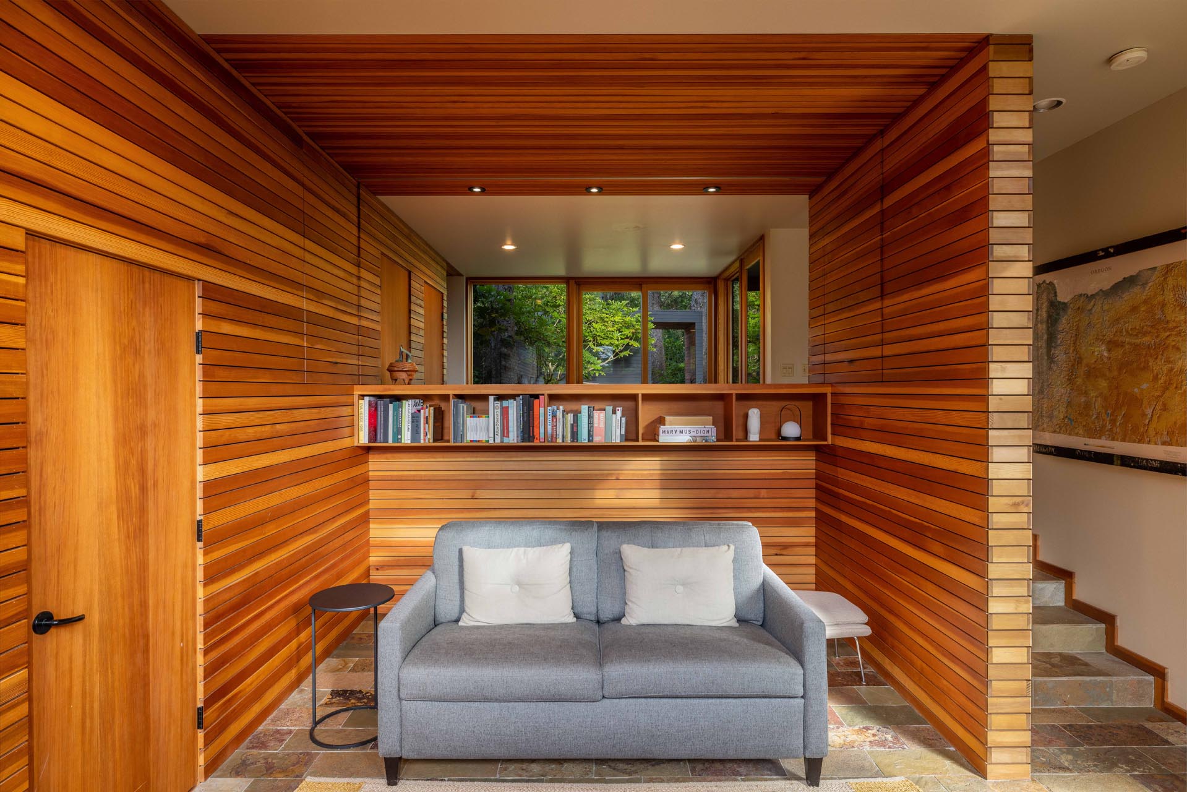
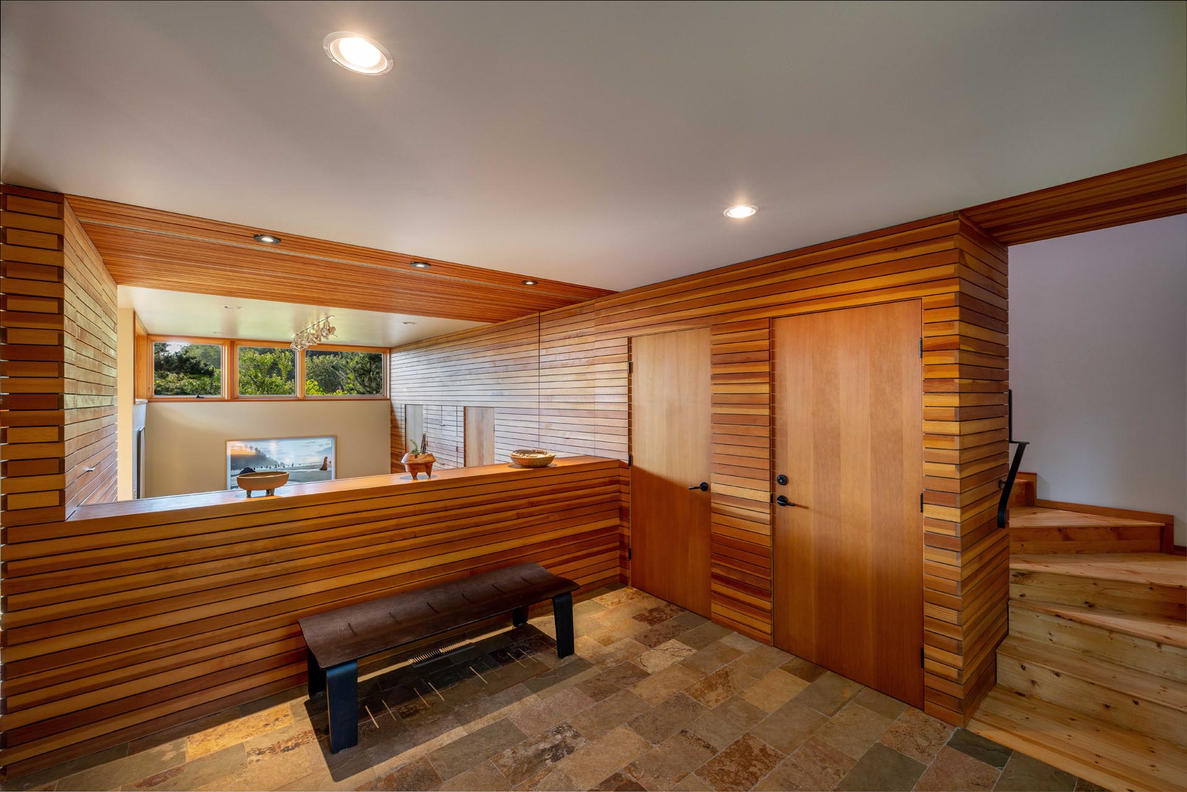
The second level houses two additional bed / bath ensuites with mirrored layouts, the east facing the entry gateway and fountain, the west out to the ocean surf. The rooms are connected by a short hall with opaque glass pocket doors that allow flow-through translucency between the rooms while providing privacy.
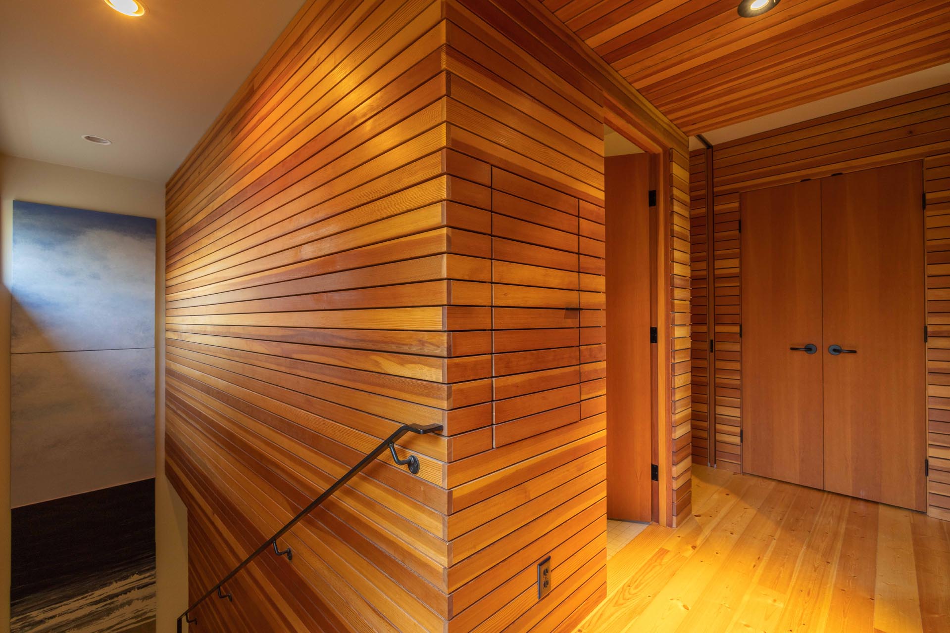
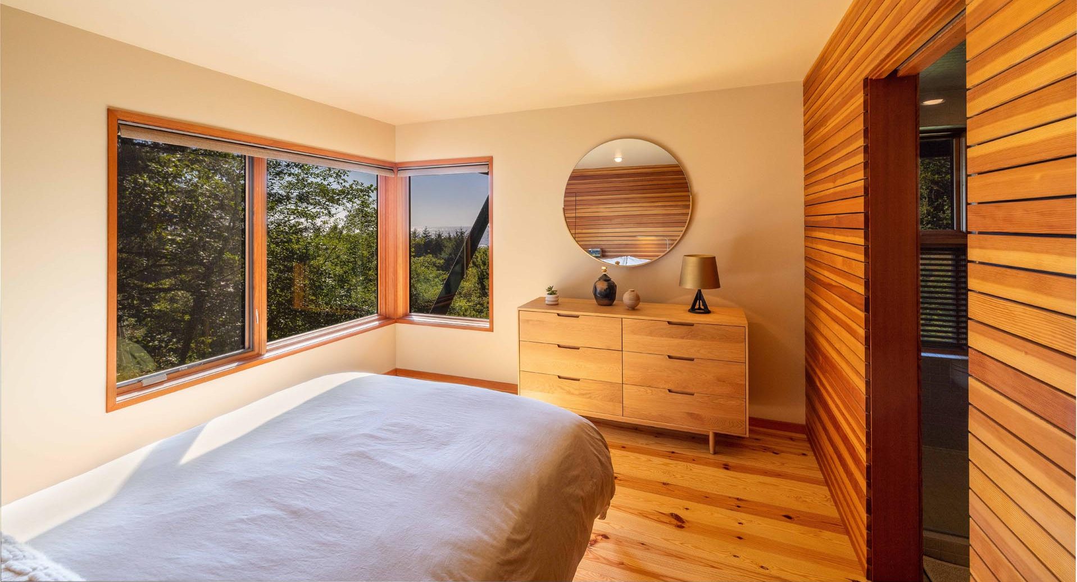
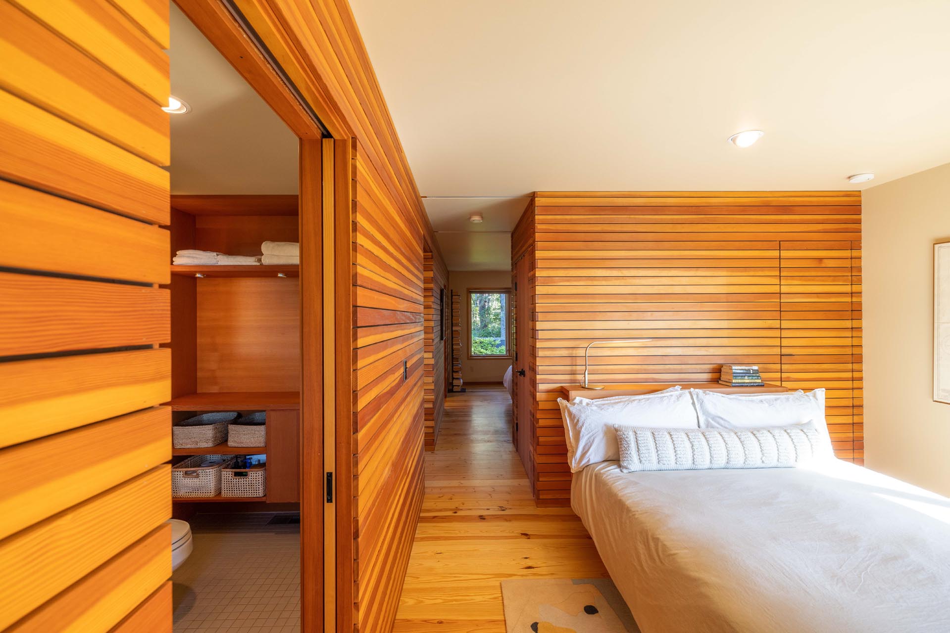
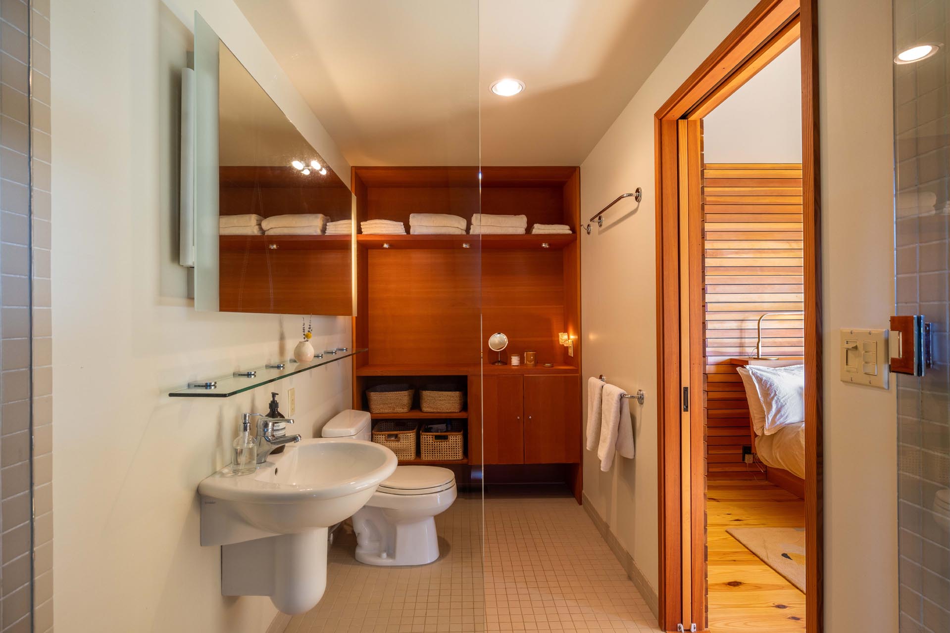
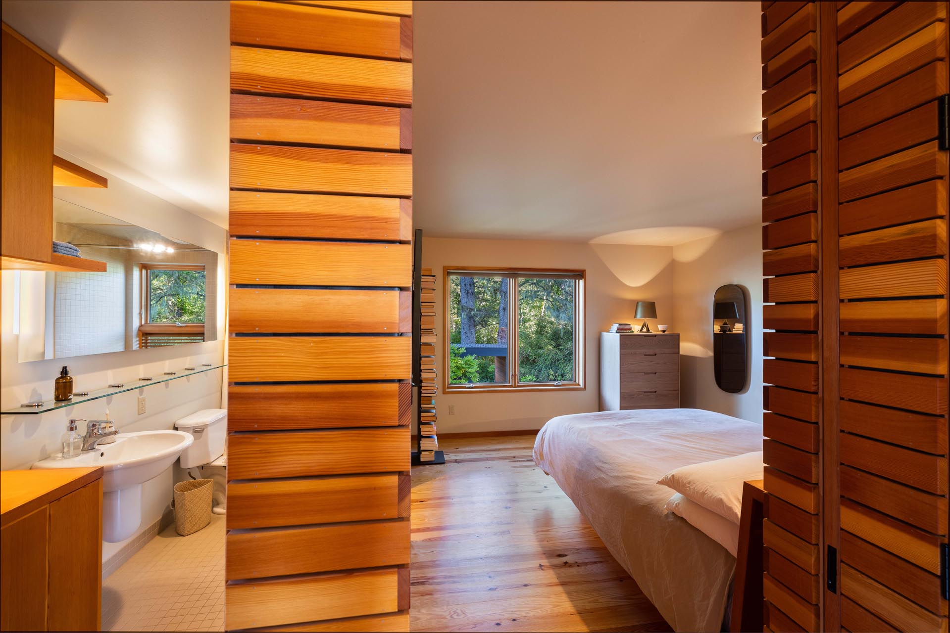
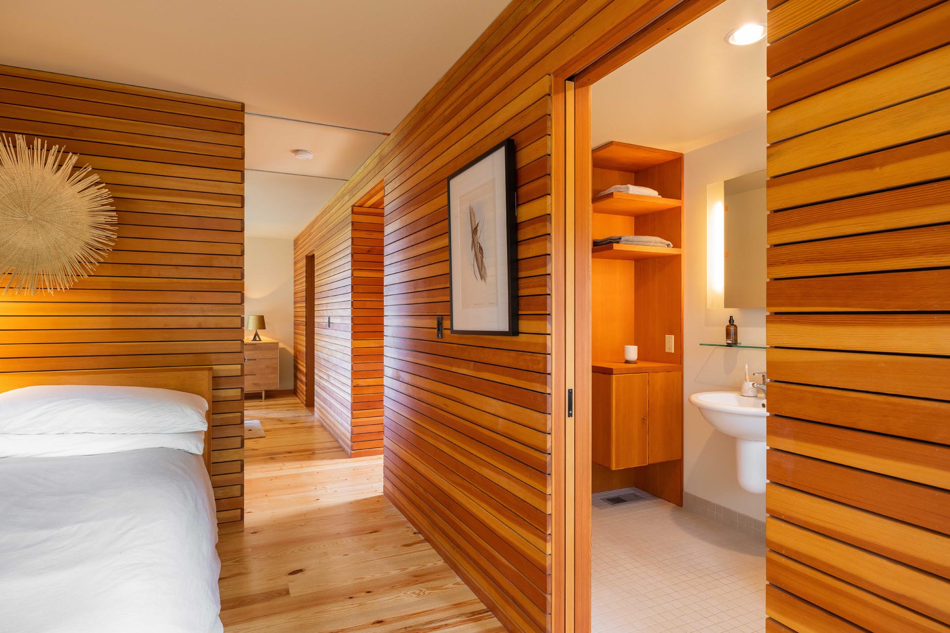
The open upper level great-room is a warm and restorative “I’m on vacation” cathedral that immediately washes your body of any cares and fills your senses with delight the moment you hit the landing. With three endless walls of glass, you’re fully immersed in the coastal ecosystem drama as it unfolds each day. Although the views are unique and beautiful in every direction, the gravity of the massive surf view tends to pull the gaze to the west.
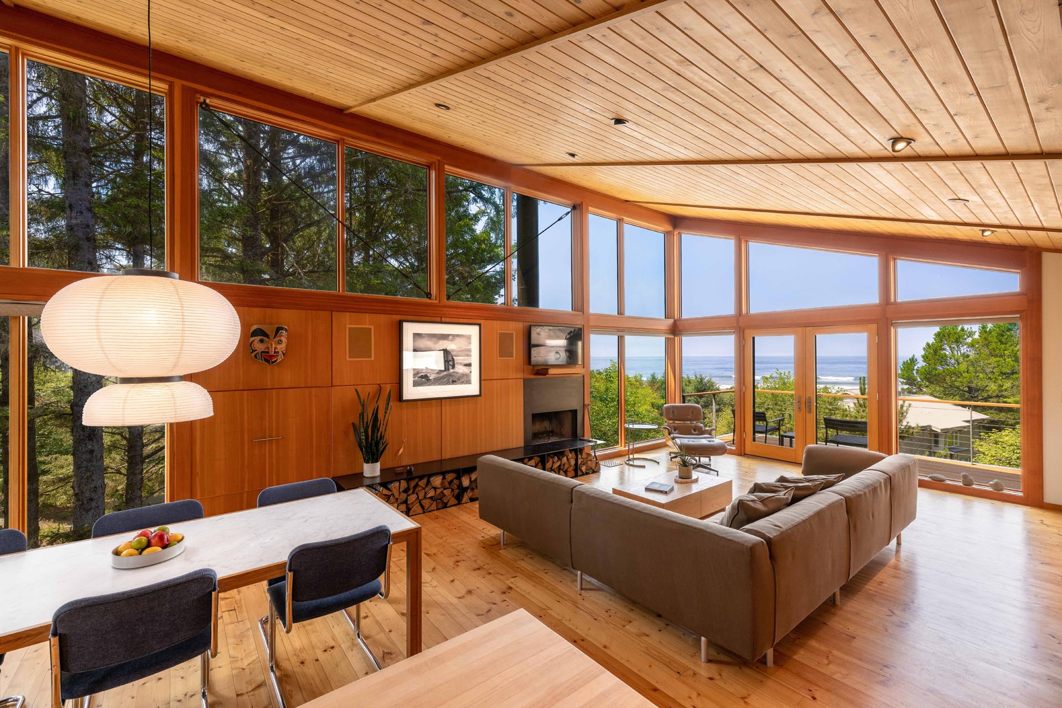
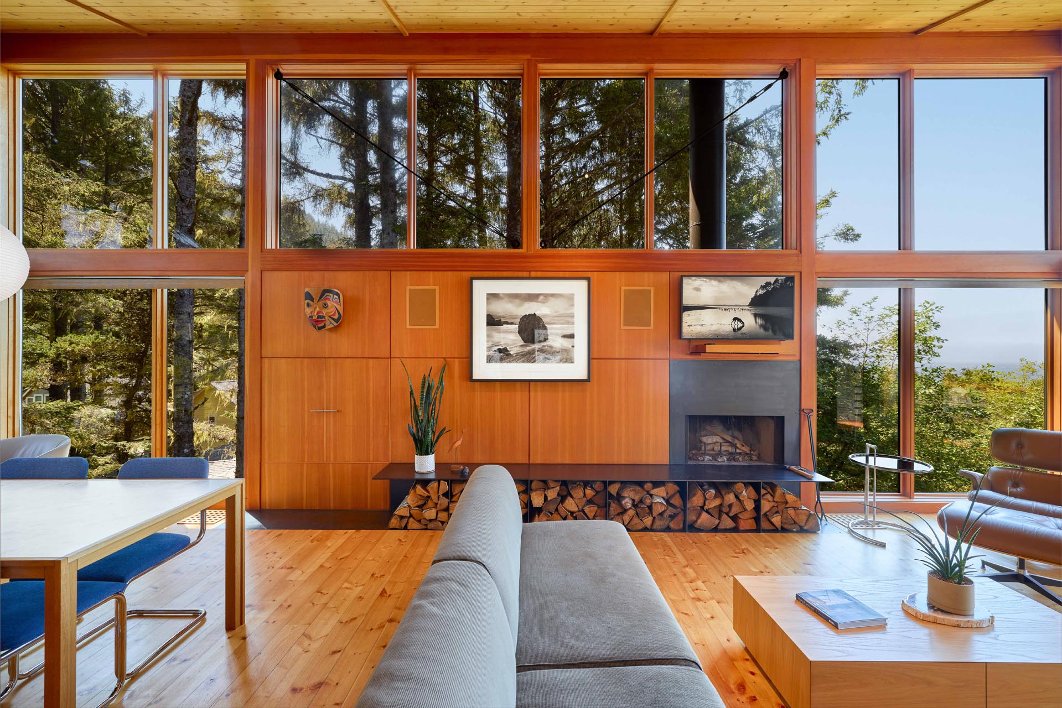
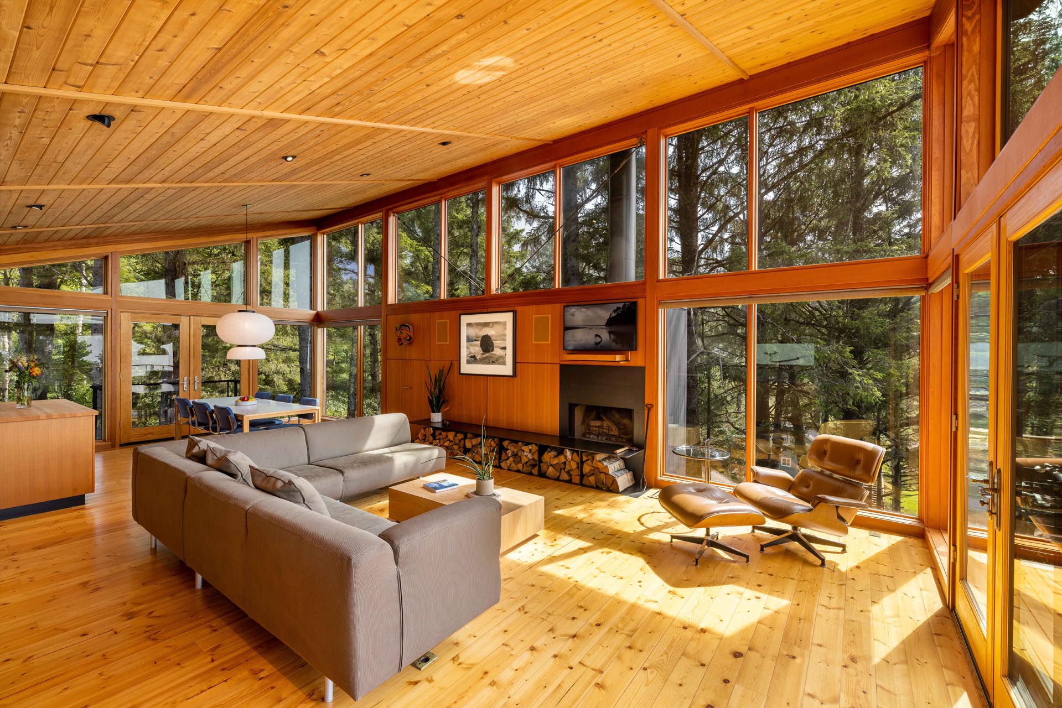
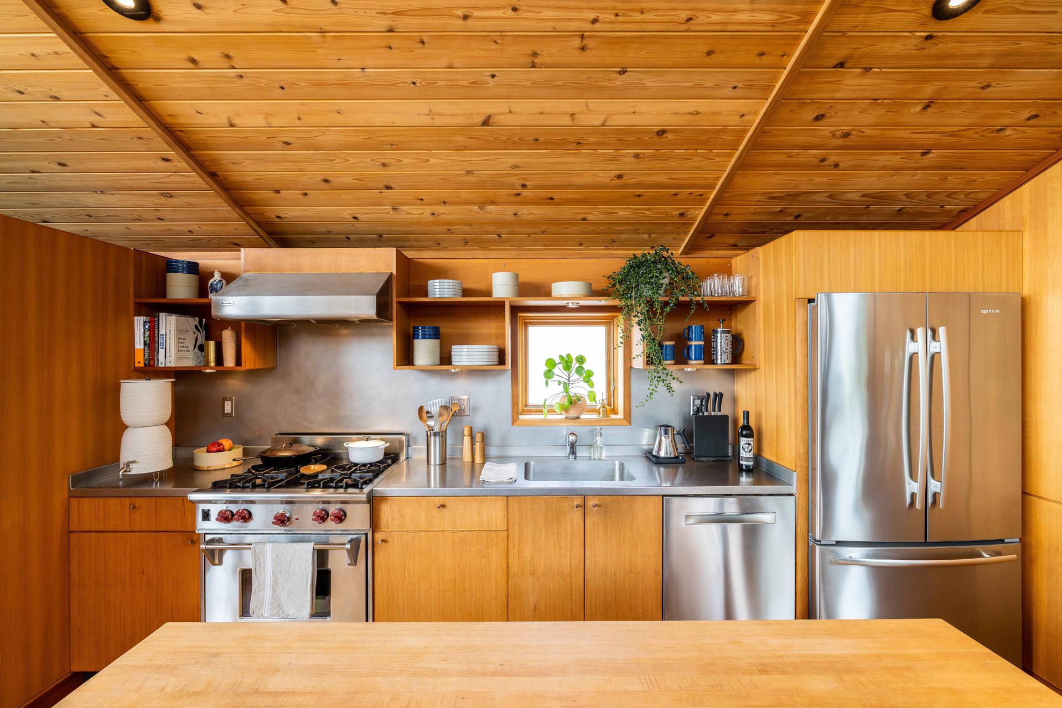
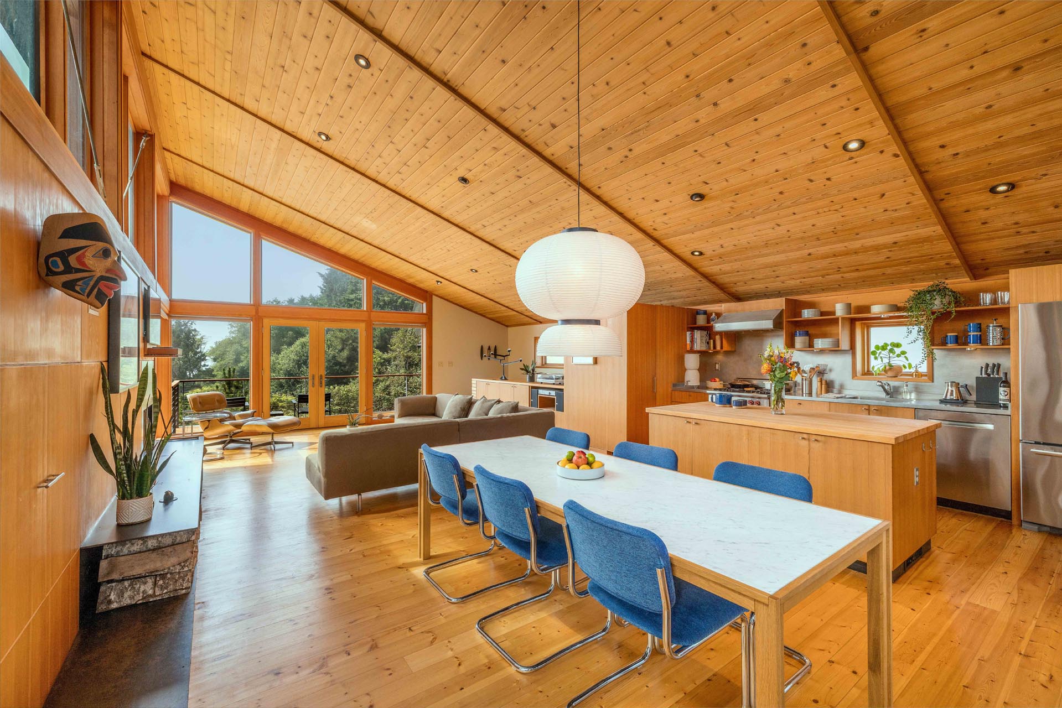
French doors on each end open onto balconies and let the fir & cedar infused, coastal scented air, flow through. The west balcony is perfect for a toast while scanning for whales or watching the sun set. The gourmet kitchen is set up and ready to create and entertain. And the prep island and large pantry have plenty of room for all the tools and weeks of provisions. Framed by nature the fireplace and extended hearth adds yet another layer of warmth and coziness to the experience.
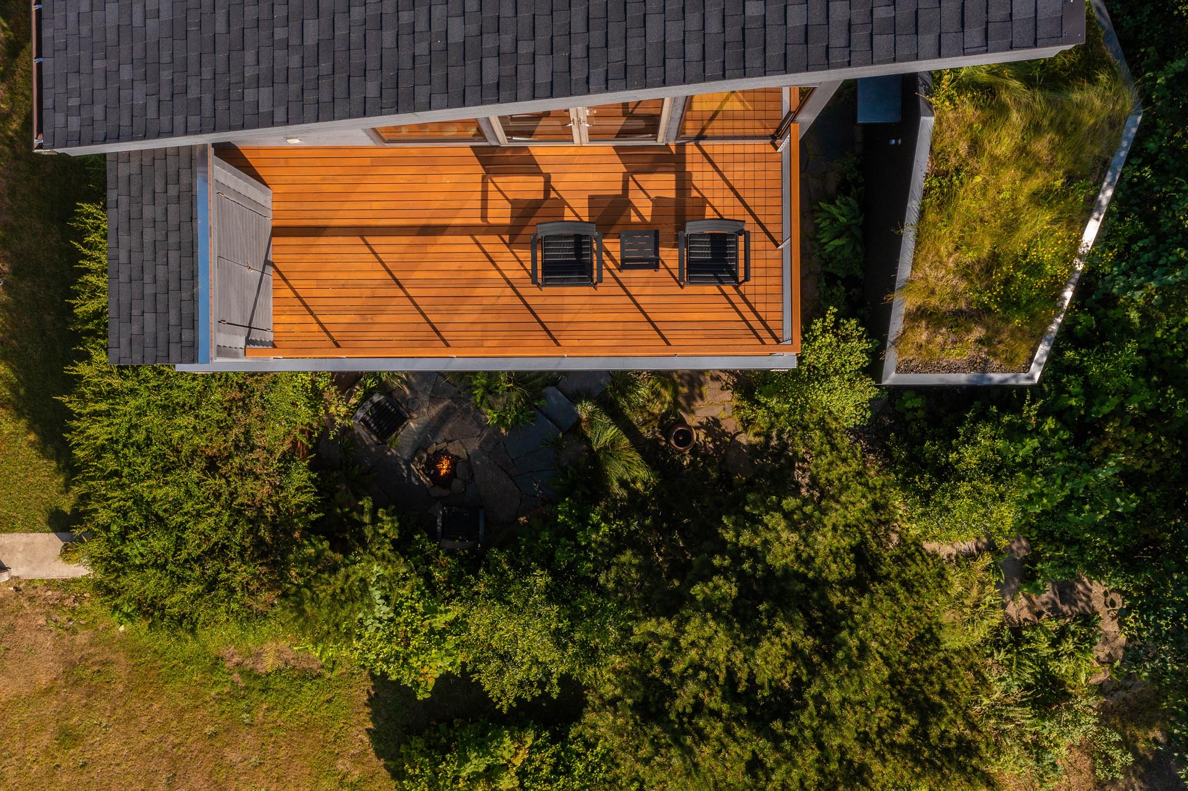
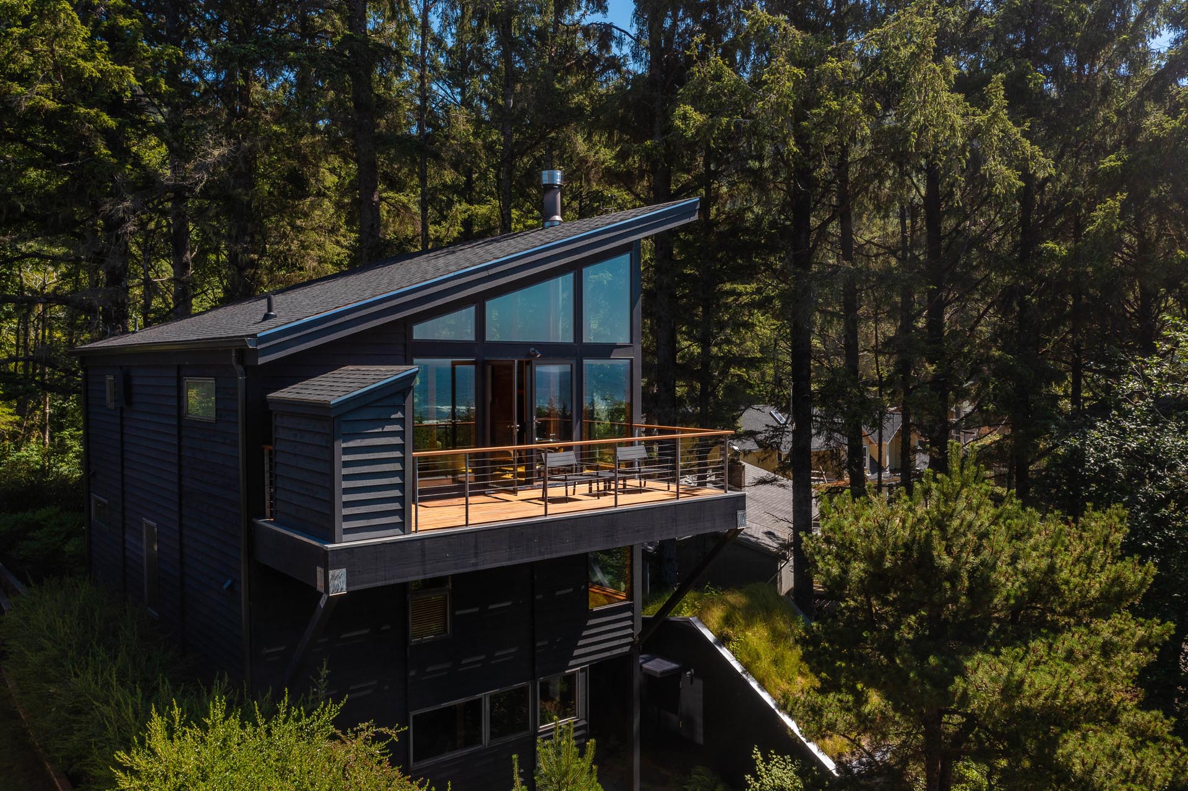
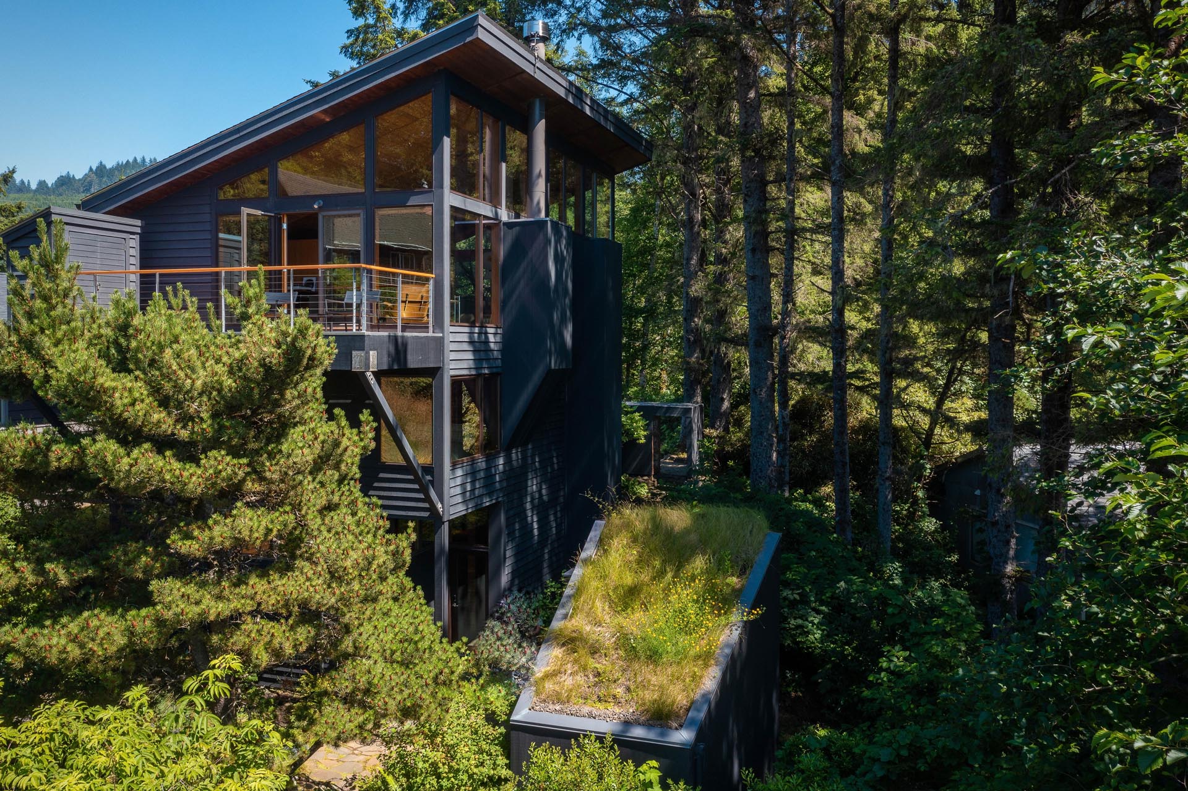
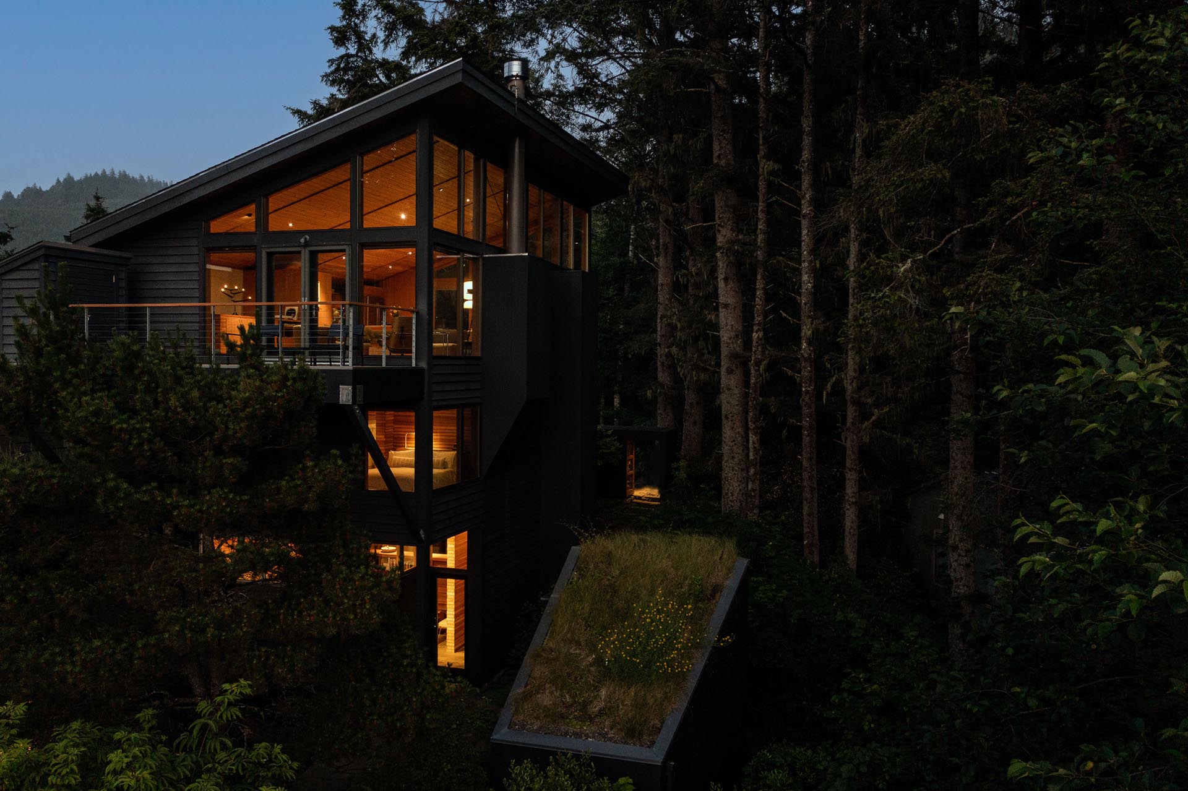
THE BEEBE SKIDMORE SAUNA
With its living roof and commanding presence, the sauna is sensitively sited into the landscape like a decorative rock in a garden. It sits across from the flagstone fire-pit patio and is nestled alongside the home. Known for their creative reinterpretations of architecture, the Oregon duo of Heidi Beebe and Doug Skidmore, of Beebe Skidmore, were in their element when they designed this sanctuary-like spa.
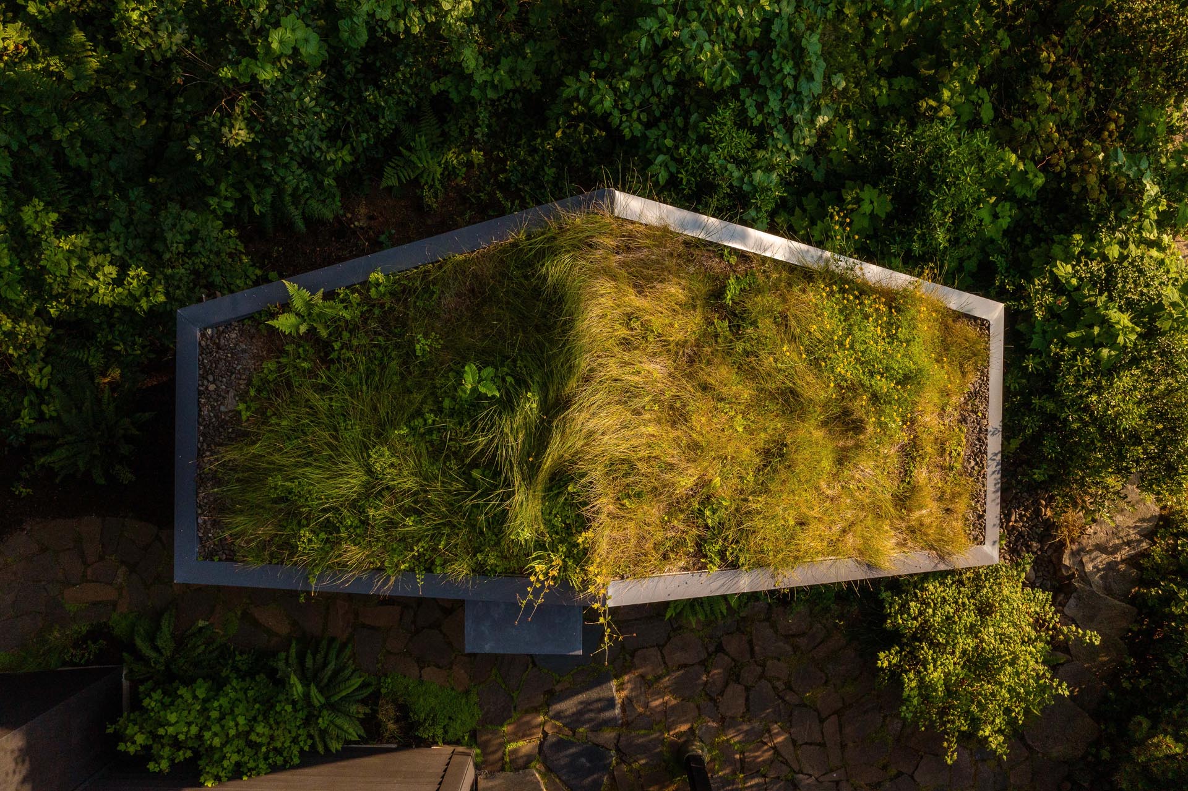
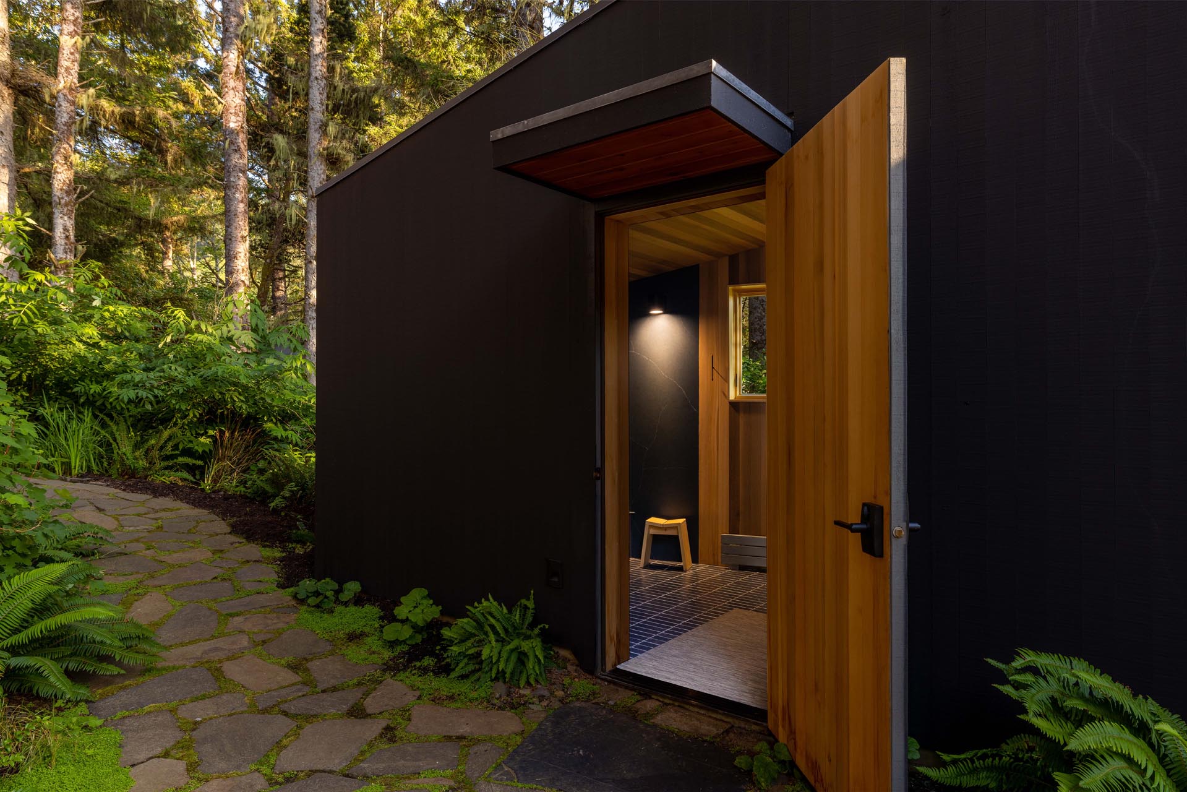
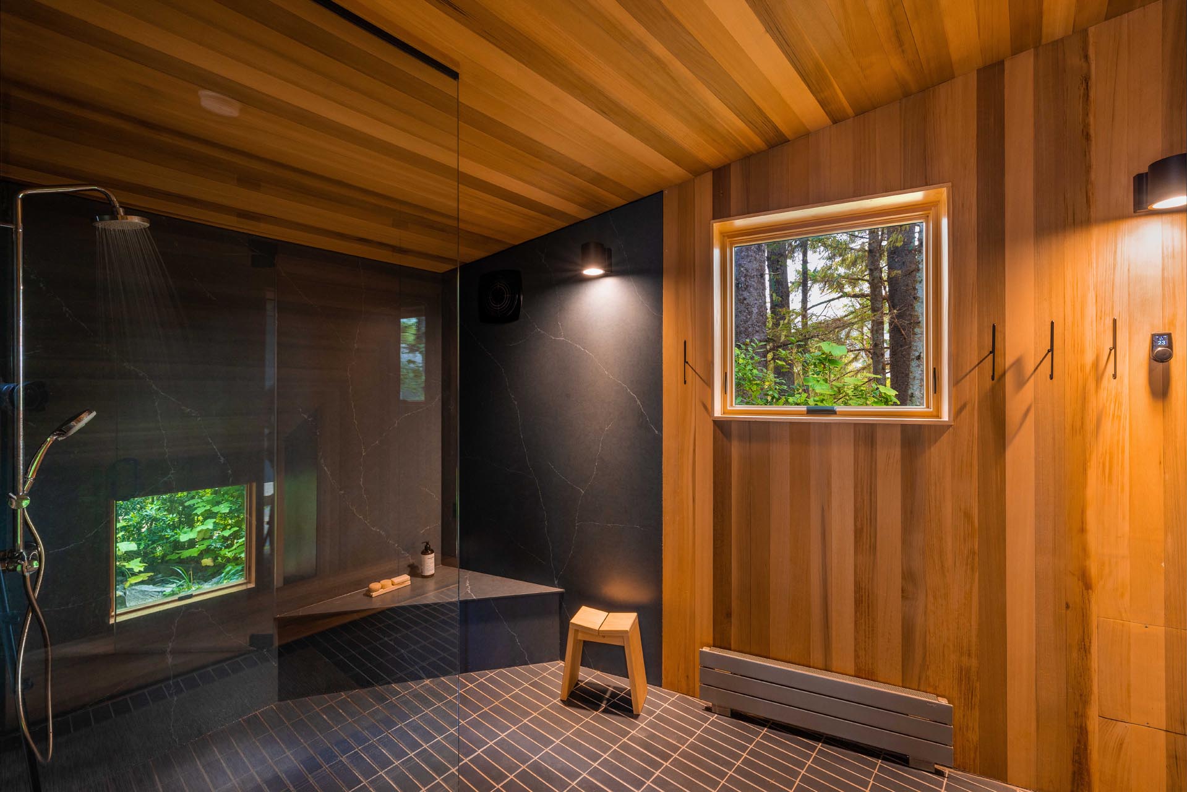
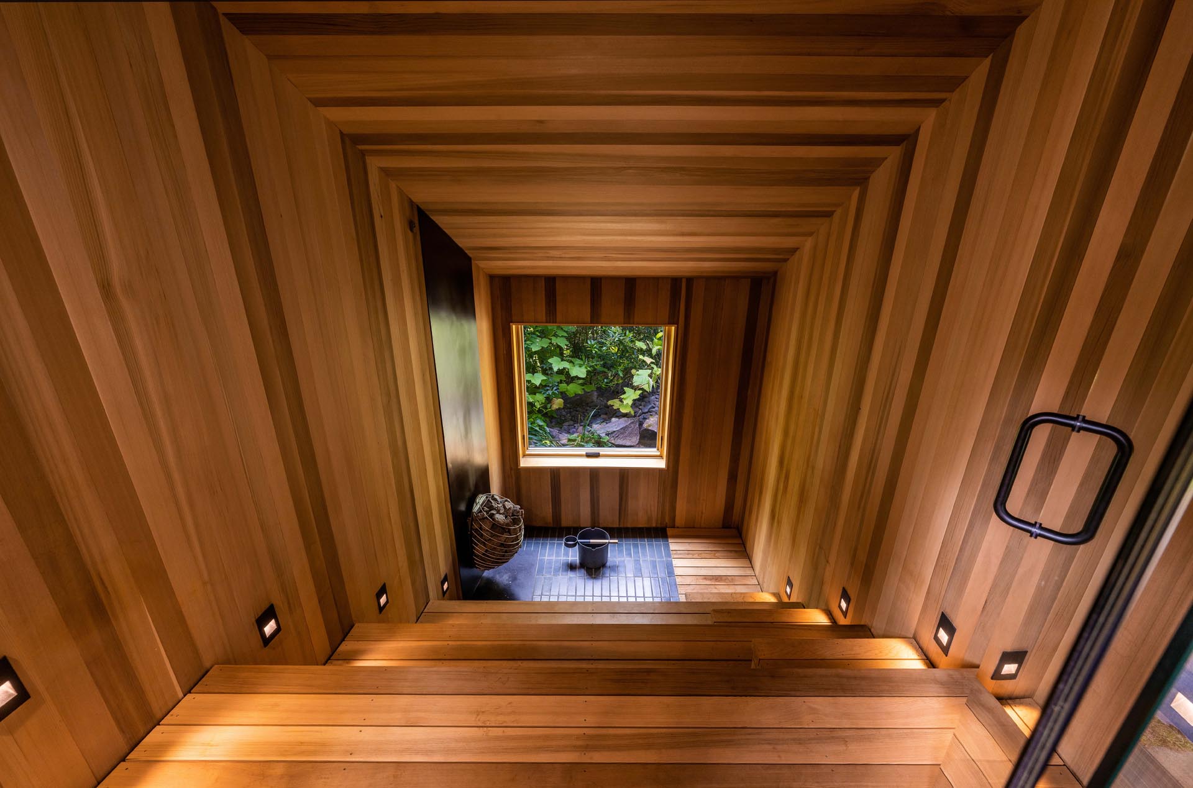
The current owners added a spirited wise owl to the sauna’s north end which watches over the sauna and grounds. It was designed by the incredibly talented sculptor, Aleph Geddis. Contrary to most saunas you climb up into, this one is inverted. You actually step down the hillside into the cedar ensconced mini-amphitheater to the large nature filled picture window and Finnish Huum Drop hot stone heater below. To the left of the entry is a generous shower with rich charcoal Silestone walls and tile floors. The space is so pure it works equally well as a sweat lodge or peaceful spot for quiet meditation, alone or with friends; while the sounds of the surf wash over you and scent of cedar fills your olfactory.
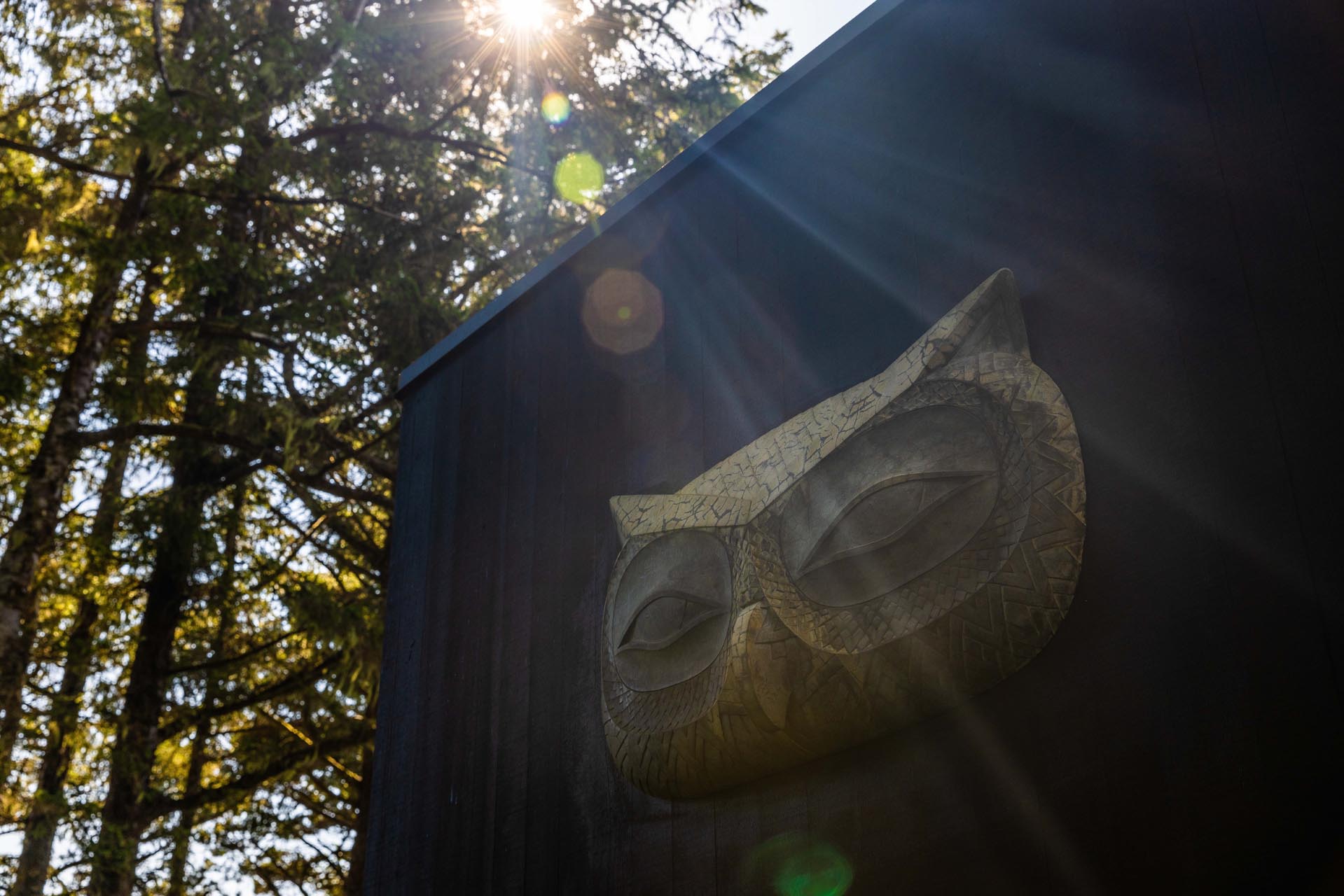
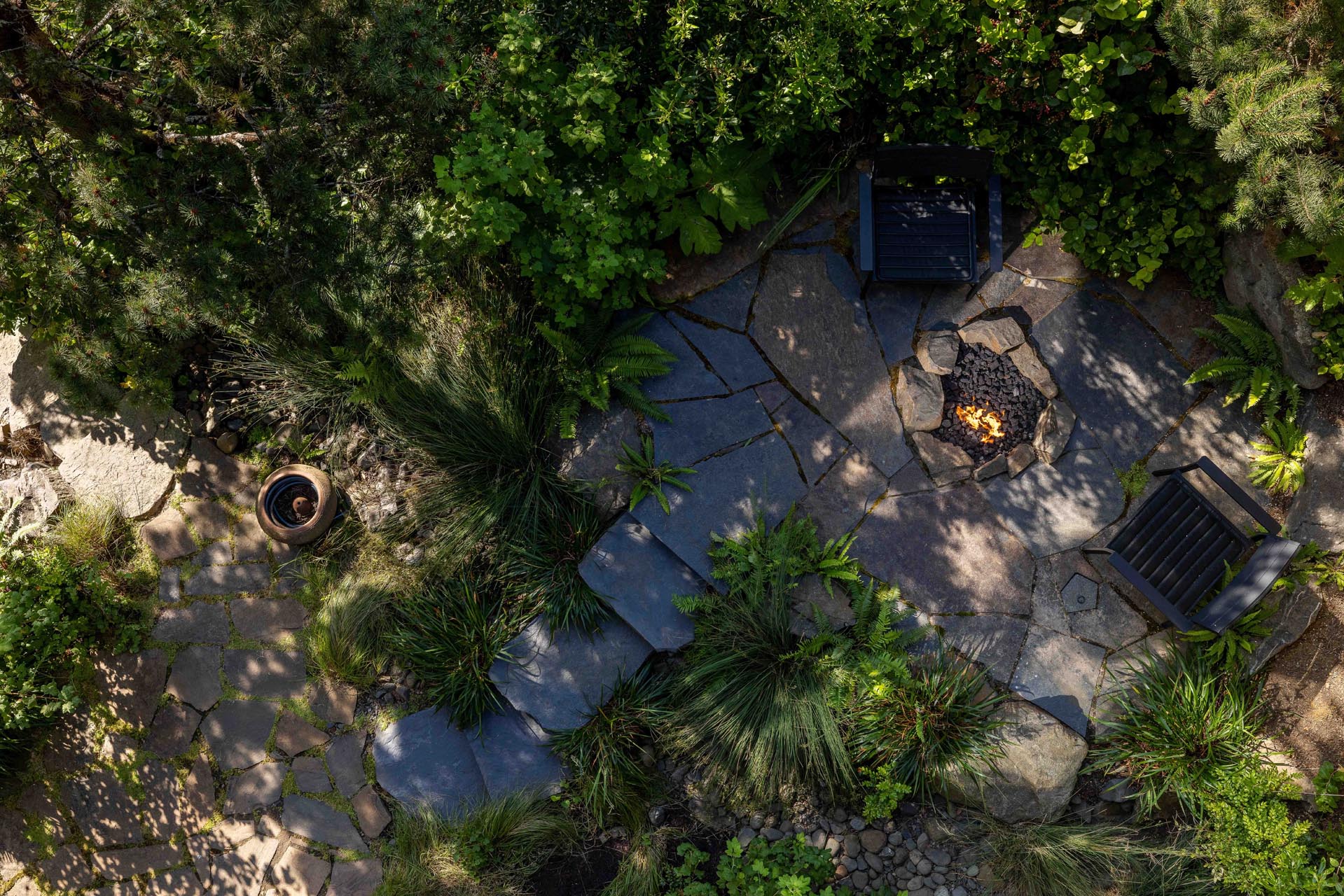
A quaint coastal village in a magnificent coastal setting, Neskowin is only a short walk from the Boles retreat grounds and private South Beach community. It has a thriving art culture with the Hawk Creek Gallery, new Proposals art program and the Sitka Center for Art and Ecology close by on Cascade Head. Also found in the village is the generational Neskowin Beach Golf Course, the tasty Café at Hawk Creek and The Bistro at Neskowin Trading Company which also offers amazing gourmet provisions.
For more of nature’s abundance, a short walk from the home is a “secret” trail through old-growth forest to the stunning Hart’s Cove. Take a three mile walk north on the beach to the Mouth of the Nestucca River and you can watch seals play. Take a two minute drive to the Rain Forest Trail for access to miles of trails in Cascade Head’s pristine UNESCO Biosphere Reserve or drive 15 mins to Knight County Park and hike the Nature Conservancy Trail for some of the best views on the Oregon Coast.
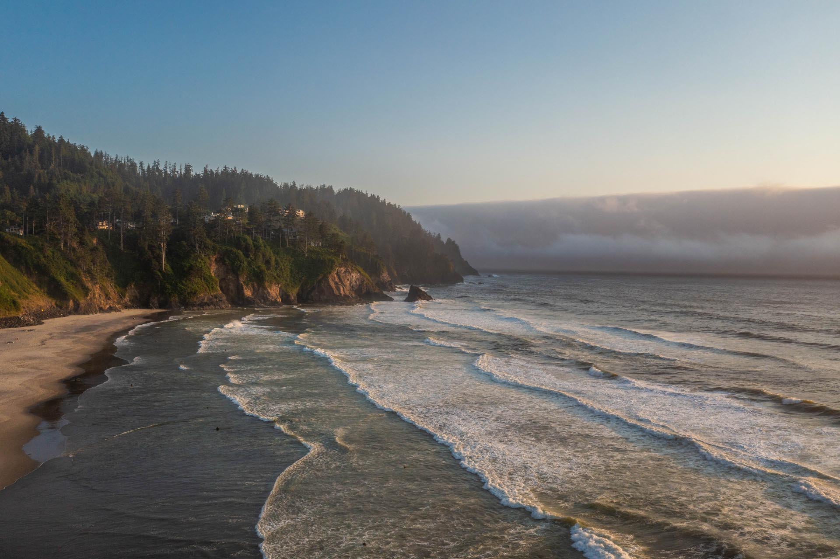
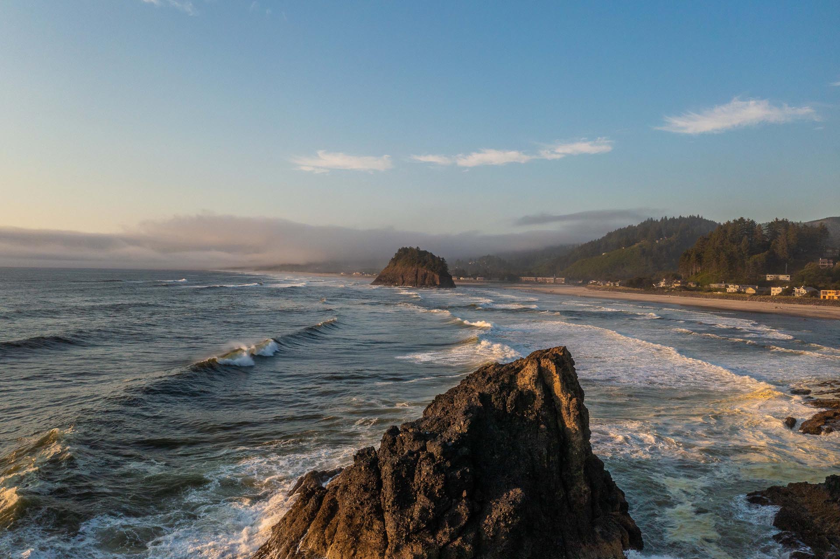
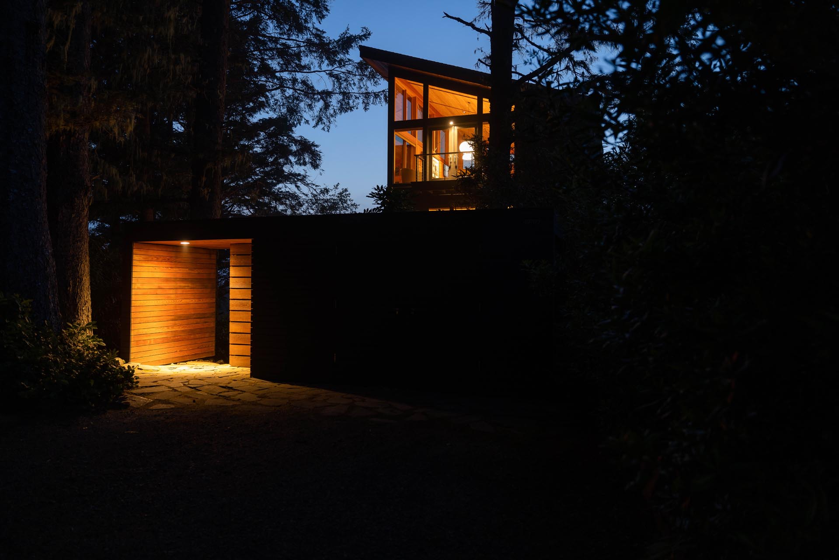





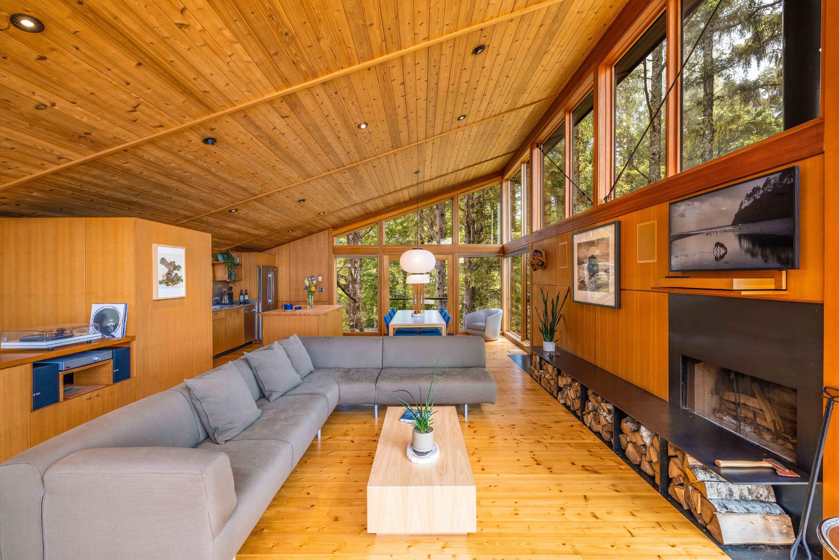



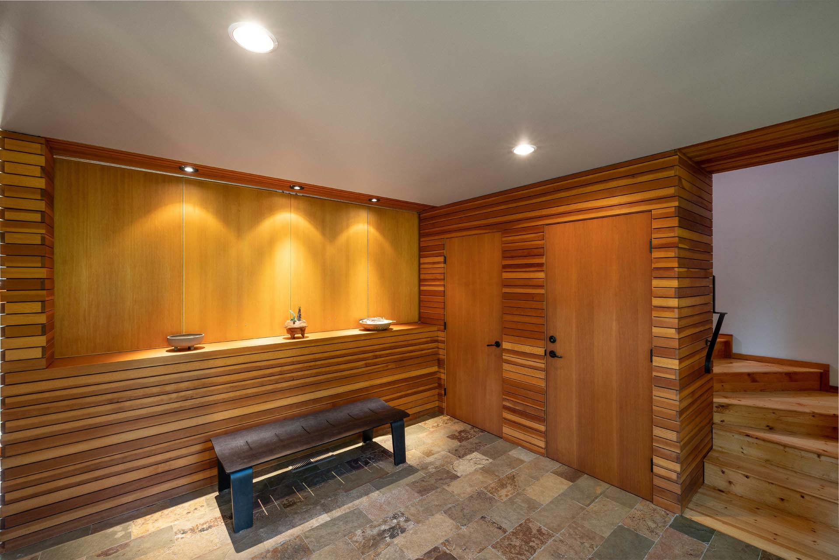


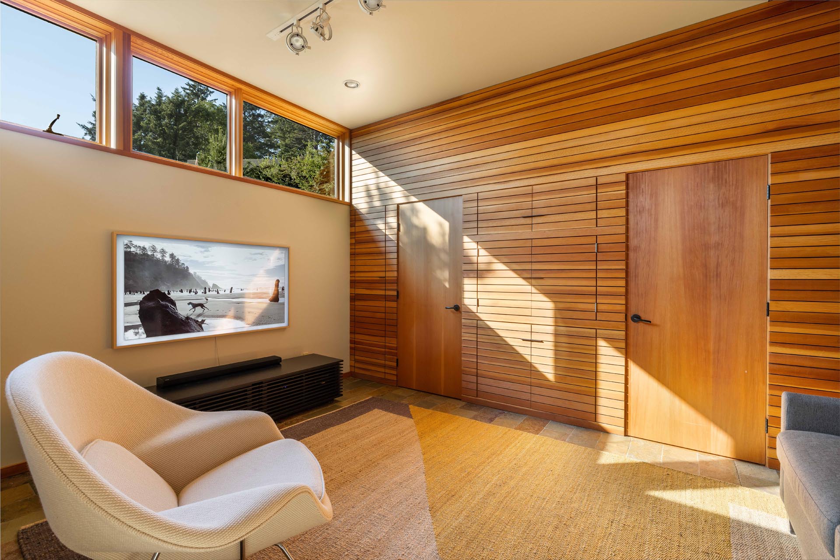


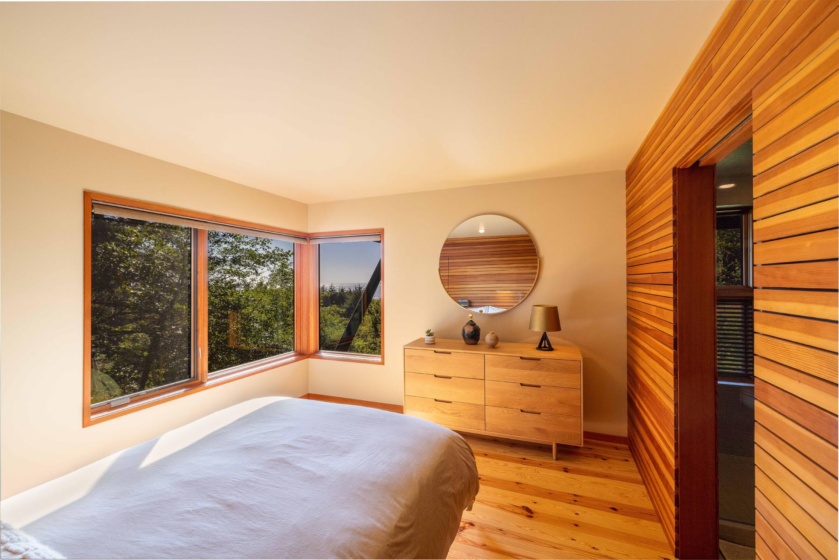


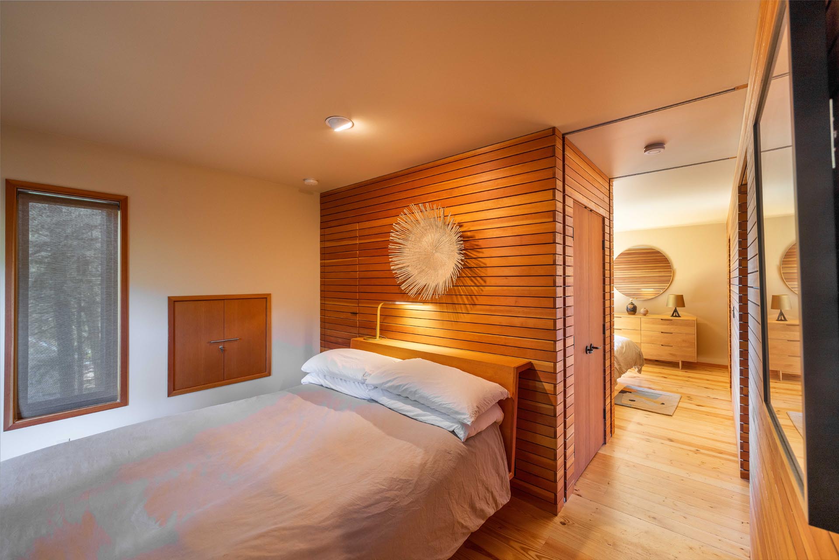













DETAILS
Neighborhood: Neskowin South Beach
County: Tillamook
Taxes: $5513.75
MLS: 19394720
HOA: South Beach Road Association ( $500 / year for Road Maintenance and Security Gate )
HOME FEATURES
Year Built: 1998
Bedrooms: 3
Baths: 2.5
Lot Size: .17 Acres
Square Footage Home: 2048
Square Footage Sauna: 197
Fireplaces: 1 inside wood burning, 1 outside propane fire-pit
SCHOOLS
Elementary: Nestucca Valley Elementary School ( K-6 )
High: Nestucca High School ( 7-12 )
Also close to: Neskowin Valley School / Private ( K-8 )
SELLER’S NOTES & FEATURES | ALL CONTENT BELOW
Nestled in the trees for privacy, and a short 3 minute walk to South Beach of Neskowin, this home is an award winning design and personal work by renowned BORA Architect Stan Boles and his wife Artist Wendy Kahle, who designed and built this custom home as their own coastal retreat.1 They painstakingly thought through and cared for every detail from the highly functional open-plan living space to the custom cabinetry with special hidden niches of storage. Featured in the book Coastal Retreats by Linda Leigh Paul, this haven offers the perfect blend of feeling like you are in the forest with views and sounds of the ocean and easy beach access in a comfortable and artistically designed modern home. Neskowin’s South Beach, known for its privacy and famous Ghost Forest a short walk away. And miles of pristine hiking trail in Cascade Head’s UNESCO Biosphere Reserve are accessible directly from the South Beach neighborhood.
DESIGN & ARCHITECTURE
Original 1998 Construction
The Neskowin Beach house has living areas on the top floor, bedrooms on the middle level, and studios on the ground floor. The inversion of the traditional arrangement make the ocean view a communal experience. The most dramatic use of natural material, however, is the wood wall paneling. Although the perimeter interior walls are finished in sheetrock, all the other walls in the house are lined with 1 by 3-inch (25 by 75-millimeter) boards. “That’s really sort of an extension of the exterior fence and gate house,” the architect says. “They’re like pieces of furniture or objects that are in the landscape and come inside through that sheetrock shell and climb up through the house.” 2
The 2018 Addition
A freestanding sauna designed by Beebe Skidmore, an Oregon duo known for their creative reinterpretations of architecture. The sauna is a wood-frame building set atop a hand-poured concrete foundation, designed to fit seamlessly into the landscape, like a rock in the garden. Unlike most saunas, this one is inverted: Visitors step down to enter the cedar space, and descend the steps toward the picture window. The sauna’s sloped living roof was designed in consultation with the landscape firm Coyote Gardens, and is visible from the deck of the main house. In Heidi’s words, “We wanted the roof to be beautiful from that perspective, and blend into the forest floor.” 3
Recent Additions / Renovation Include
- Freestanding Sauna with Living Roof Addition – Beebe Skidmore Architects, Hoffman Taylor Construction LLC, Coyote Gardens
- Grounds Hardscaping & Landscaping, Dry creek bed with coastal native plants – Coyote Gardens
- Iron Mountain flagstone patio with propane fire pit – Coyote Gardens
- Garden Stone Steps for easy beach access “Basalt Treads”, locally quarried – Coyote Gardens
- Grounds Irrigation – Coyote Gardens
- Home Renovation / Restoration – EP Homes LLC
ROOM BY ROOM DESIGN DETAILS
FIRST FLOOR – Entry Lobby, Den / Bedroom
- Slate floors throughout
- Floor to ceiling windows in Entry Lobby facing East courtyard garden
- Large cedar sliding wall panels allow flexibility to make the ground floor open plan
- Large Coat closet and second closet with power and automatic light
- Dumb waiter with access to first and second floors
- Back door with Yale/Nest smart lock gives direct access to Sauna and outdoor patio and fire pit.
- Pella windows & doors throughout
- Crate and Barrel Sleeper sofa
- Custom Shelving and storage in Den
- 65” Samsung Frame TV with Apple TV
- Black Line entertainment console from DWR Tantuvi rug in Den
- RPI Design Bench in lobby
- Recessed lighting
- Custom track lighting
- 1 by 3-inch cedar walls and ceiling
- Interior Pencil-grain wood doors
BATHROOM
- Tile floor
- Stainless Steel sink
- Extraction fan with timer
UTILITY ROOM
- Tile floor
- Laundry chute from First floor
- New stackable ventless heat-pump Miele Washer and Dryer (2021)
- Laundry chute from First floor
- Bradford White Electric water heater
- GE Electric Furnace
- Loft access for storage
SECOND FLOOR – 2 Bed / Bath Ensuites
- New Wood floors throughout (2021)
- Built-in platform beds
- West Bedroom: Ocean views. East Bedroom: Forest views
- West Bathroom: Walk-in shower, East Bathroom: Shower/Bath
- Both Bedrooms: custom cabinetry, large vanity mirrors, east and west views
- Cedar walls and recessed lighting
- Pocketed opaque glass doors
- Custom wardrobes with cedar doors and automatic light
- Interior walls 1-by 3-inch cedar
- DWR Raleigh Solid Oak Dressers in East and West Bedrooms
- Circular Crate & Barrel mirror (West Bedroom)
- DWR mirror (East Bedroom)
- Linen closet with pencil grain doors and automatic light
- Laundry chute
- Pella windows throughout
- Cordless pull-down shades by the Shade Store in both bedrooms (2022)
THIRD FLOOR – Open Great Room / Kitchen, Dining, Living
- Floor-to-ceiling windows on three sides
- French doors open to decks on the East and West
- West-facing deck with stunning ocean/sunset views newly rebuilt in 2020
- Deck furniture storage forms privacy wall for deck
- Propane hook-up for grill
- All new Pella west and south windows (2020)
- Re-finished wood floors throughout
- Custom wood-burning fireplace with built in wood storage
- Dumb waiter for convenient transport of groceries and firewood
- Custom kitchen cabinetry and uniquely designed hidden pantry
- Stainless steel sink, counters and backsplash
- Kitchen island with butcher block top and storage
- Gourmet Wolf Gas range with Thermador hood
- Jenn-Air Fridge & Freezer (2017)
- Bosch dishwasher (2017)
- Insinkerator disposal (2021)
- GE Microwave oven
- Dining Table Doubleframe Carrara/Oak from DWR
- 6 Cesca Chairs from DWR
- Formakami JH5 Pendant Light fixture
- DWR pocket coffee table
- Cassina “250 MET” L-Shape Sectional Sofa
- Saarinen Womb Chair with ottoman
- 43” Frame TV on pull-out mount
- Built in Mission M5 Speakers
- Northwest Coast mask art
- Interior/exterior cedar ceiling
- Cordless pull-down shades by the Shade Store
EXTERIOR
SAUNA
- Architect-designed freestanding sauna (2018)
- 1×4 Cedar vertical siding
- Custom door with code lock
- Exterior Motion lighting
- Cast concrete owl sculpture by Aleph Geddis
- Living Roof with irrigation system
- Finnish Huum Drop electric sauna heater
- Pella openable picture windows
- Custom recessed lighting
- Glass partition wall and door
- Runtal space heater with thermostat
- Charcoal Silestone shower walls
- Broan extraction fan
GATE HOUSE
- Interior storage with lights and power
- Extra storage space
- Wood stooge
- Large sliding pocket-door gate
ABOUT NESKOWIN
Neskowin is a charming coastal village with a friendly neighborhood feel and magnificent natural setting. The beautiful beach is over 3 miles long featuring the famous Ghost Forest and Proposal Rock. It stretches north from the mouth of the Nestucca River to its southern tip, with dramatic Cascade Head rising to 1200 feet. Neskowin Beach Golf Course has been a favorite for generations of golfers since the 1930s. The nine-hole, 35-par course also has a charming clubhouse where locals gather for coffee and chat. And the view from the seventh tee is spectacular! And when you’re done golfing grab a bite to eat at The Café at Hawk Creek and The Bistro at Neskowin Trading Company offer delicious food in the village. The Trading Company offers gourmet groceries and a fine selection of wine, beer and beverages. Special events take place in Neskowin during the summer, such as Friday night movies, croquet matches and other fun experiences. Horseback riding, a climb up Proposal Rock from the beach and Fourth of July celebrations are all fun attractions for the visitor to have great family fun in a sweet, village atmosphere.4
ART & CULTURE
Neskowin has a thriving art culture, with the Sitka Center for Art and Ecology close by on Cascade head, Hawk Creek Gallery and the new Proposals art program in the village.
Since 1970, the Sitka Center for Art and Ecology has been working to expand the relationship between art, nature and humanity. To foster intellectual inquiry and artistic exploration, the Sitka Center regularly hosts residency programs, workshops and art exhibitions. Neskowin’s Hawk Creek Gallery has been the studio/gallery of international award-winning artist Michael Schlicting since 1978. Proposals plans to create dwellings, community space, art programming and residency, culinary experiences and outdoor adventures.They are located on more than 30 acres nestled in a tree-filled valley. Currently they host the excellent Neskowin’s Farmers Market. Proposals has a very popular instagram: @proposalsforall
FAVORITE LOCAL WALKS
- Hart’s Cove. Walk from the house to the top of South Beach Road and take the “secret” trail through old-growth forest to the stunning Hart’s Cove.
- Mouth of the Nestucca River. Walk from the house along over 3 miles of empty beaches and watch the seals play where the Nestucca River meets the Pacific.
- Rain Forest Trail. Drive 2 minutes to the trailhead on Hwy 101 for access to miles of empty trails in Cascade Head’s UNESCO Biosphere Reserve.
- Cascade Head. Drive 15 mins to Knight County Park and hike the Nature Conservancy Trail for some of the best views on the Oregon Coast.
- Sitka Sedge. Drive 20 mins north to Sitka Sedge State Natural area for beautiful estuary, woodland and beach hiking.
COPY SOURCES
1 Original Jackson Group real estate listing
2 Oregon Coast Boles House by Brian Libby, Architecture Week
3 Write-up in @design instagram account via @beebeskidmore
4 Tillamookcoast.com
